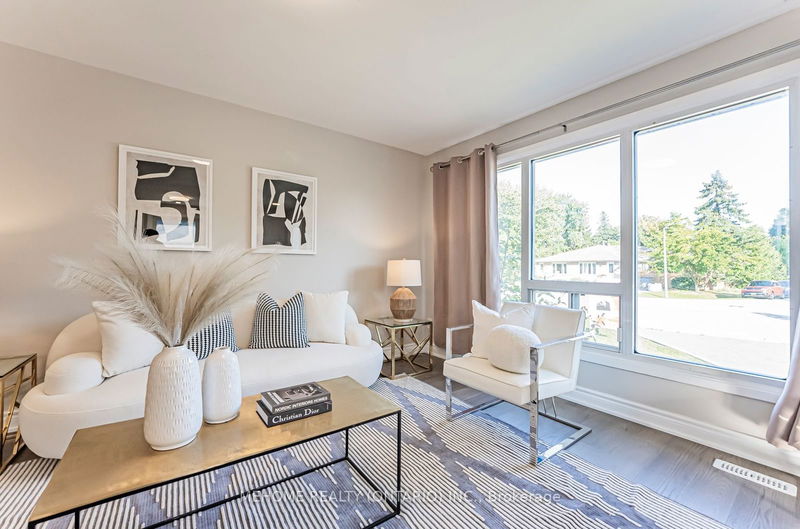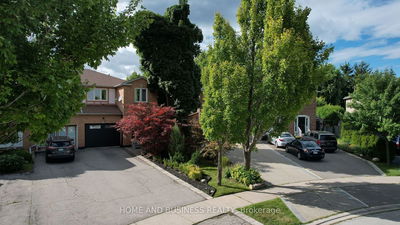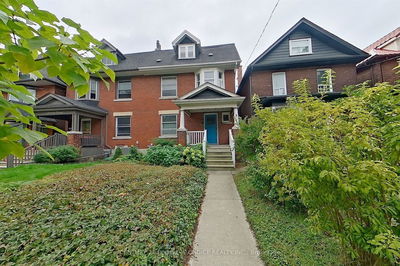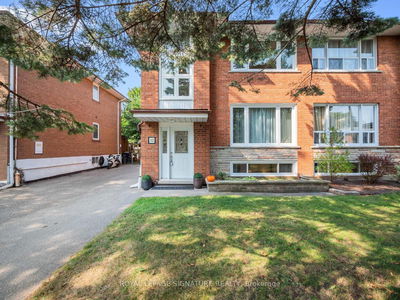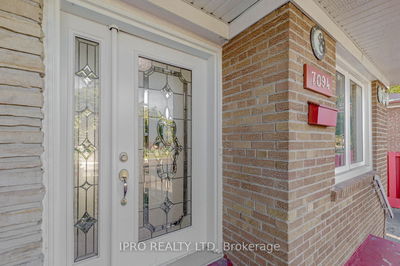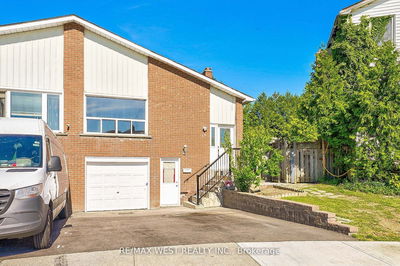1266 Pallatine
College Park | Oakville
$1,099,000.00
Listed 19 days ago
- 4 bed
- 2 bath
- - sqft
- 6.0 parking
- Semi-Detached
Instant Estimate
$1,040,254
-$58,746 compared to list price
Upper range
$1,142,181
Mid range
$1,040,254
Lower range
$938,327
Property history
- Sep 18, 2024
- 19 days ago
Price Change
Listed for $1,099,000.00 • 7 days on market
- Oct 9, 2023
- 1 year ago
Terminated
Listed for $4,000.00 • 10 days on market
- Sep 16, 2023
- 1 year ago
Terminated
Listed for $1,280,000.00 • about 1 month on market
- Jun 23, 2023
- 1 year ago
Terminated
Listed for $1,280,000.00 • about 2 months on market
Location & area
Schools nearby
Home Details
- Description
- Amazingly well-maintained 4-Level back split semi-detached house. Spacious rooms and best flexibility to fit your life style. Can be used as 4 +1 beds or 4+2 beds. Home has undergone a high-end complete transformation in 2023. See listing. It offers a perfect blend of modern elegance & convenience. Engineered hardwood floor T/O, Morden lights & soothing paint colours; A dream kitchen, w/quartz countertops & backsplash, S/S appliances, & large centre island. Open concept living area flows into the dining space. Two renovated bathrooms. Four decent sized Bedrooms. Finished basement. Separate side-door entrance to lower level and basement providing income potential. Park 6 cars on driveway. Sitting on an impressive lot back to the top-rated White Oaks HS Campus. Lot size at 7,502 sq feet, which may accommodate garden suites, swimming pool, basketball/badminton court, or a beautiful front and back yard oasis etc. Close to Oakville GO, community center, schools, Sheridan college, minute to QEW and Oakville place, Walmart, Longos and Superstore. Walk to multiple beautiful trails and abundant parks. A safe and family-friendly neighbourhood! Don't miss this gem!
- Additional media
- https://my.matterport.com/show/?m=kD1tisEcxs5
- Property taxes
- $4,281.51 per year / $356.79 per month
- Basement
- Finished
- Basement
- Sep Entrance
- Year build
- -
- Type
- Semi-Detached
- Bedrooms
- 4
- Bathrooms
- 2
- Parking spots
- 6.0 Total
- Floor
- -
- Balcony
- -
- Pool
- None
- External material
- Brick
- Roof type
- -
- Lot frontage
- -
- Lot depth
- -
- Heating
- Forced Air
- Fire place(s)
- N
- Main
- Kitchen
- 18’1” x 9’6”
- Living
- 23’4” x 10’10”
- Dining
- 23’4” x 10’10”
- 2nd
- Prim Bdrm
- 16’9” x 10’10”
- 2nd Br
- 9’2” x 9’6”
- Ground
- 3rd Br
- 10’6” x 9’2”
- 4th Br
- 13’1” x 10’10”
- Bsmt
- Rec
- 14’12” x 10’11”
- Office
- 11’7” x 8’9”
Listing Brokerage
- MLS® Listing
- W9357045
- Brokerage
- MEHOME REALTY (ONTARIO) INC.
Similar homes for sale
These homes have similar price range, details and proximity to 1266 Pallatine




