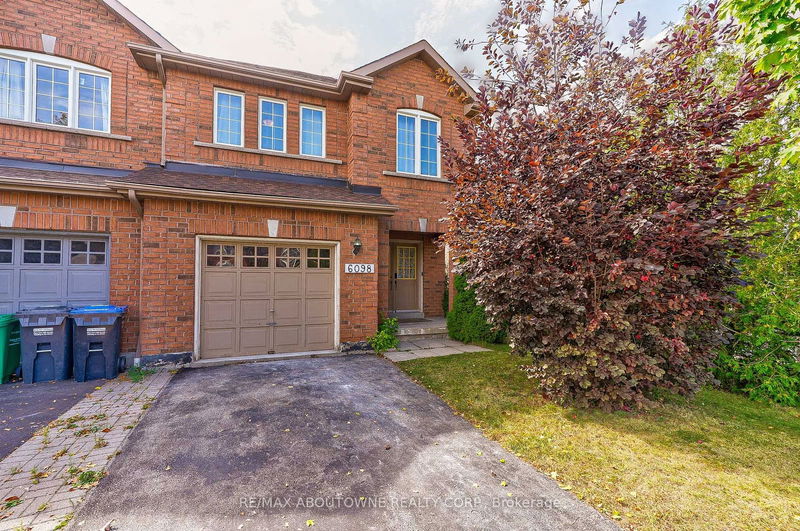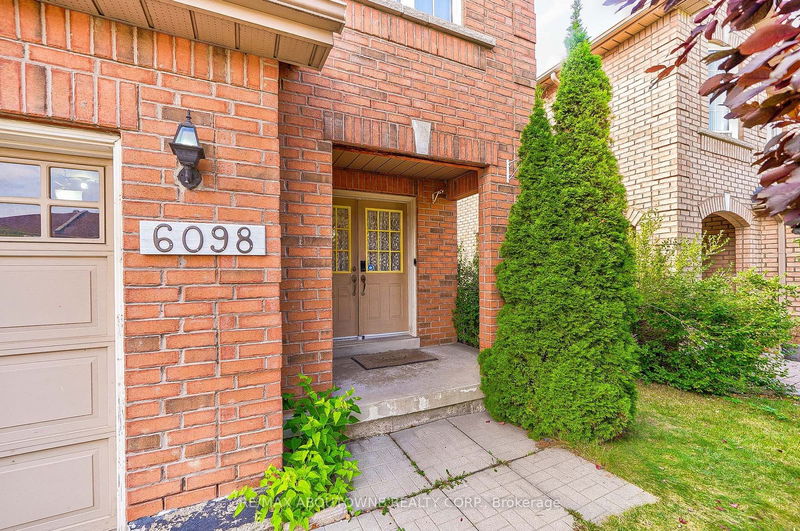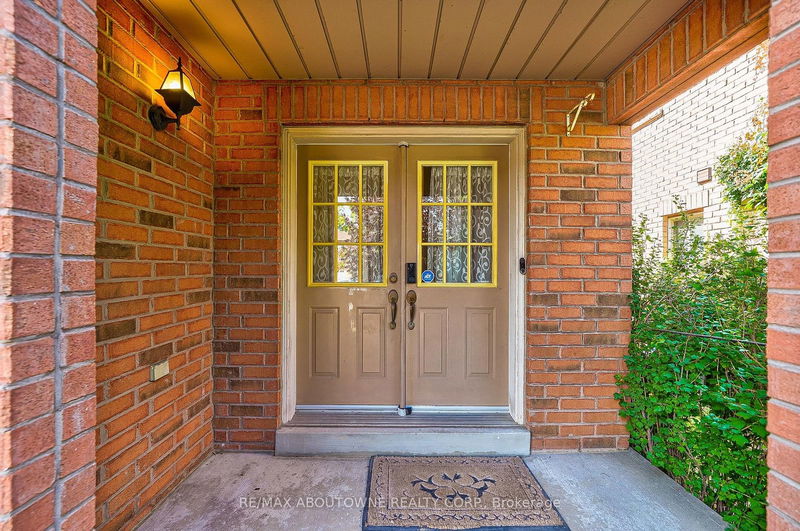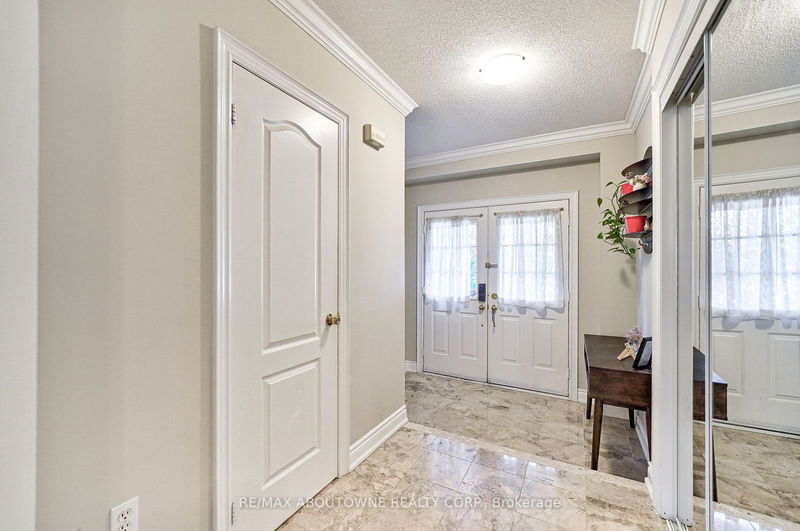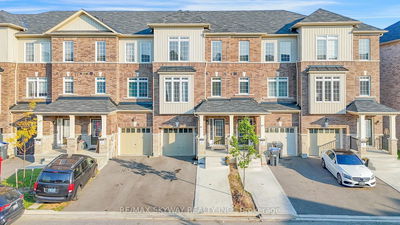6098 Rowers
East Credit | Mississauga
$1,249,999.00
Listed 21 days ago
- 4 bed
- 4 bath
- 1500-2000 sqft
- 3.0 parking
- Att/Row/Twnhouse
Instant Estimate
$1,097,752
-$152,247 compared to list price
Upper range
$1,172,860
Mid range
$1,097,752
Lower range
$1,022,643
Property history
- Sep 19, 2024
- 21 days ago
Price Change
Listed for $1,249,999.00 • 10 days on market
Location & area
Schools nearby
Home Details
- Description
- Gorgeous Freehold Townhouse Feels Like Semi-Detached(Unit Linked To Garage Only) Corner Lot,1952 Sqft + 857 Sqft Brand New Finished Basement. Oak Hardwood Floors Throughout! Double Door Entrance To Welcoming Foyer! Open Concept Living, Dining! Upgraded Kitchen W/Maple Cabinetry, Quartz Counter, Mosaic Backsplash, Pot Lights! Combine W/Breakfast/Cozy Family Rm, W/O To Backyard! Spacious 4 Bedrooms 4 Bathroom, Fully Upgraded Home, New Patio Door and HWT, Roof Has 50 Years Warranty, Trex Composite Deck. Minutes To Heartland Shopping Centre,Public Transit,Hwy 401, ,All Essential Amenities,Sc-Britannia Pub&French Immersion,Dolphin Middle,Mississauga Ss.
- Additional media
- https://tour.uniquevtour.com/vtour/6098-rowers-crescent-mississauga
- Property taxes
- $5,971.00 per year / $497.58 per month
- Basement
- Finished
- Basement
- Sep Entrance
- Year build
- 16-30
- Type
- Att/Row/Twnhouse
- Bedrooms
- 4 + 1
- Bathrooms
- 4
- Parking spots
- 3.0 Total | 1.0 Garage
- Floor
- -
- Balcony
- -
- Pool
- None
- External material
- Brick
- Roof type
- -
- Lot frontage
- -
- Lot depth
- -
- Heating
- Forced Air
- Fire place(s)
- N
- Main
- Living
- 9’12” x 23’4”
- Dining
- 9’12” x 23’4”
- Breakfast
- 9’10” x 12’2”
- Kitchen
- 8’12” x 9’11”
- Family
- 9’10” x 12’2”
- 2nd
- Prim Bdrm
- 19’1” x 11’4”
- 2nd Br
- 9’12” x 9’12”
- 3rd Br
- 9’12” x 10’6”
- 4th Br
- 10’9” x 10’12”
Listing Brokerage
- MLS® Listing
- W9357125
- Brokerage
- RE/MAX ABOUTOWNE REALTY CORP.
Similar homes for sale
These homes have similar price range, details and proximity to 6098 Rowers

