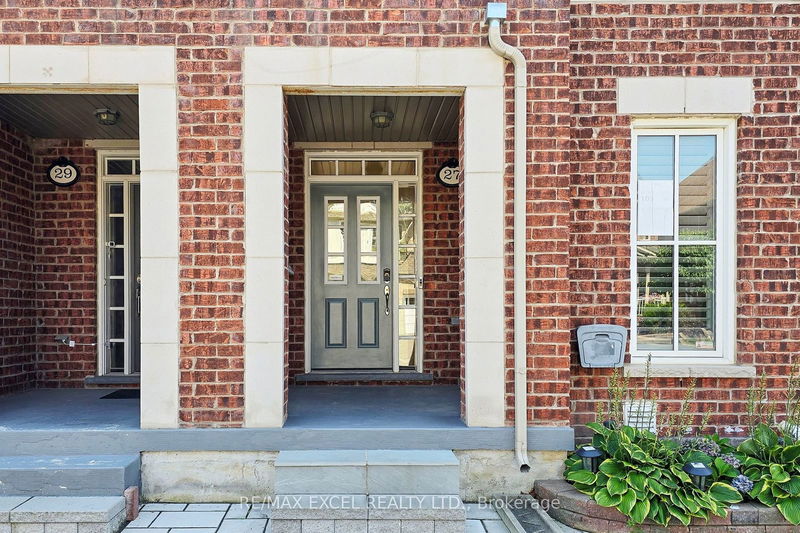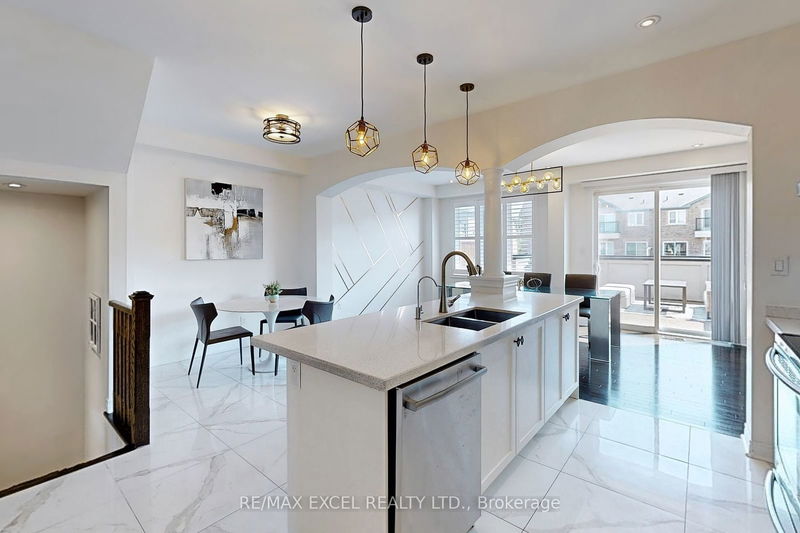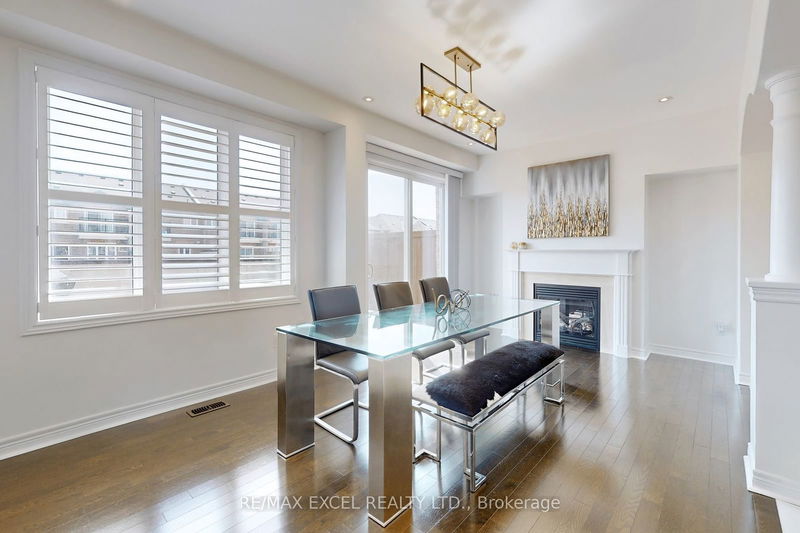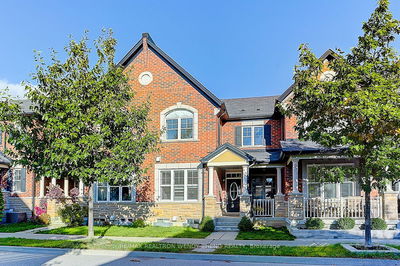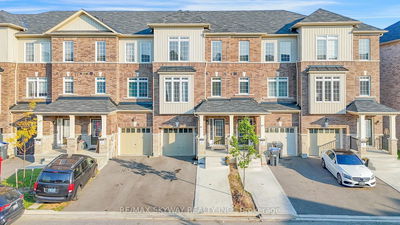27 Earnshaw
Victoria Square | Markham
$1,468,000.00
Listed about 1 month ago
- 4 bed
- 5 bath
- 2500-3000 sqft
- 4.0 parking
- Att/Row/Twnhouse
Instant Estimate
$1,448,514
-$19,486 compared to list price
Upper range
$1,574,367
Mid range
$1,448,514
Lower range
$1,322,661
Property history
- Sep 6, 2024
- 1 month ago
Sold conditionally
Listed for $1,468,000.00 • on market
Location & area
Schools nearby
Home Details
- Description
- Your dream home search is ending with this beautiful Freehold Double-car Garage townhome by reputable builder Monarch sitting on a quiet street. One of the largest and most functional layout featuring approx. 3200 sq ft interior living space (incl finished Basement). Totaling 4+2 bedrooms with 5 washrooms suitable for large sized families or income generators. Ground floor offers In-law ensuite with private bathroom and multiple Storage spaces & an exquisite laundry room. Open Concept Kitchen with breakfast area in addition to dining room. Granite Counter Service Bar, Cabinetries W/Stainless Steel Appliances & full walk through pantry. South exposure, Bright & Party Sized Terrance over 400 sf with new paint (2024). 9' Ceiling On 2nd Floor. Water Softener & Water Filtration System included. California Shutters & pot lights through out. Blooming front yard landscaping with new interlocking & grass (2023/2024). Direct Access To Oversized Double-car Garage with additional storage area & EV charging conduit.*Total 4 Cars Parking*. Just few Mins To Hwy404, Park, Victoria Square Public School, Costco, Shopping & Restaurants.
- Additional media
- https://www.winsold.com/tour/365665
- Property taxes
- $5,545.34 per year / $462.11 per month
- Basement
- Finished
- Year build
- -
- Type
- Att/Row/Twnhouse
- Bedrooms
- 4 + 2
- Bathrooms
- 5
- Parking spots
- 4.0 Total | 2.0 Garage
- Floor
- -
- Balcony
- -
- Pool
- None
- External material
- Brick
- Roof type
- -
- Lot frontage
- -
- Lot depth
- -
- Heating
- Forced Air
- Fire place(s)
- Y
- Main
- 4th Br
- 20’0” x 12’10”
- Laundry
- 18’12” x 7’1”
- 2nd
- Living
- 18’1” x 13’10”
- Dining
- 18’1” x 13’10”
- Family
- 18’1” x 11’5”
- Kitchen
- 16’1” x 8’12”
- Breakfast
- 16’1” x 8’12”
- 3rd
- Prim Bdrm
- 12’9” x 19’9”
- 2nd Br
- 9’10” x 14’1”
- 3rd Br
- 9’9” x 10’8”
- Bsmt
- Rec
- 12’11” x 15’9”
- Br
- 10’6” x 9’3”
Listing Brokerage
- MLS® Listing
- N9304161
- Brokerage
- RE/MAX EXCEL REALTY LTD.
Similar homes for sale
These homes have similar price range, details and proximity to 27 Earnshaw

