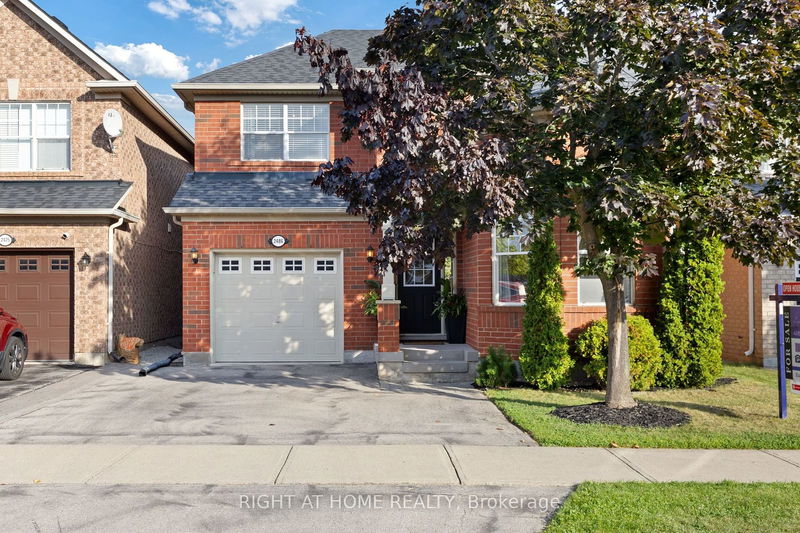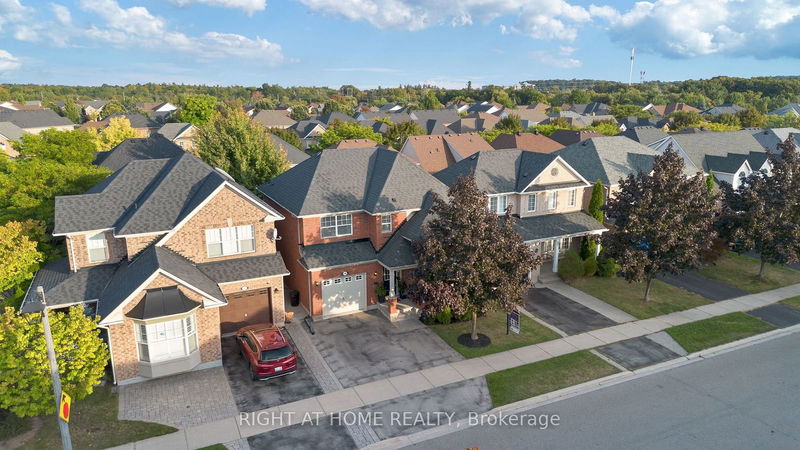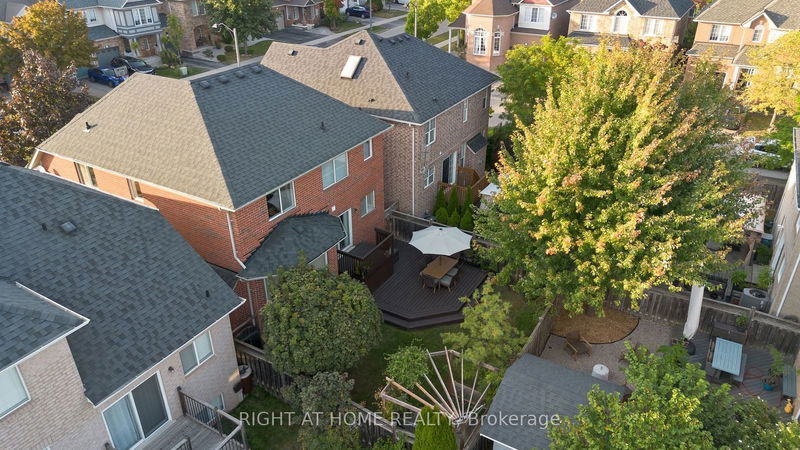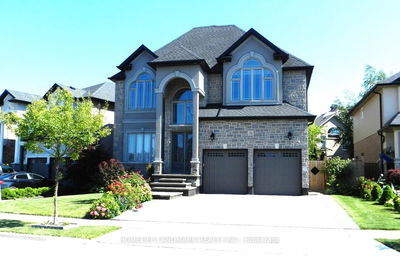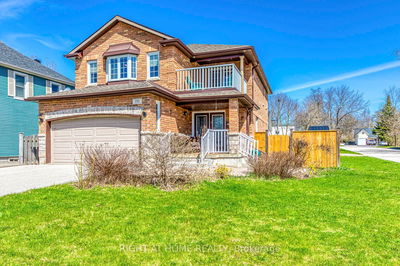2486 Carberry
West Oak Trails | Oakville
$1,475,000.00
Listed 18 days ago
- 4 bed
- 4 bath
- 1500-2000 sqft
- 3.0 parking
- Detached
Instant Estimate
$1,445,284
-$29,716 compared to list price
Upper range
$1,529,631
Mid range
$1,445,284
Lower range
$1,360,936
Property history
- Now
- Listed on Sep 19, 2024
Listed for $1,475,000.00
18 days on market
Location & area
Schools nearby
Home Details
- Description
- Located in the heart of Oakville's desirable Westmount neighbourhood, 2486 Carberry Way offers the perfect blend of comfort and convenience for families. This bright 4-bedroom, 3+1 bathroom detached home is just STEPS from top-rated schools, parks, splashpads, ravine walking trails, transit, and a nearby plaza. The open concept eat-in kitchen and family room, with a walkout to a two-tier deck and private backyard, is ideal for entertaining or relaxing. The elegant living and dining room features a vaulted ceiling and large windows that flood the space with natural light. Attractive hardwood floors, smooth ceilings, and pot lights enhance the main level. Upstairs, the spacious second floor includes a primary bedroom with a 4-piece ensuite and an oversized walk-in closet, plus three additional bedrooms and another 4-piece bathroom. The finished basement provides even more living space, with a 3-piece bathroom, and versatile areas for a bedroom, home office, gym, or playroom. Additional features include inside access from the garage, gas fireplace, central vacuum, an oversized driveway, and an ideal location that's just a short drive to the hospital, highways, Bronte GO station, French Immersion schools, Bronte Provincial Park and amenities such as grocery stores, banks, a community centre, and library. Book your private tour!
- Additional media
- https://delivery-api.spiro.media/social/share?orderID=719ab01d-b05a-44da-9f83-08dcd3eafb3d&pageType=1&branding=false
- Property taxes
- $5,276.28 per year / $439.69 per month
- Basement
- Finished
- Basement
- Full
- Year build
- 16-30
- Type
- Detached
- Bedrooms
- 4
- Bathrooms
- 4
- Parking spots
- 3.0 Total | 1.0 Garage
- Floor
- -
- Balcony
- -
- Pool
- None
- External material
- Brick
- Roof type
- -
- Lot frontage
- -
- Lot depth
- -
- Heating
- Forced Air
- Fire place(s)
- Y
- Main
- Dining
- 10’8” x 7’10”
- Living
- 10’8” x 11’1”
- Family
- 13’3” x 14’3”
- Kitchen
- 15’1” x 11’1”
- 2nd
- Prim Bdrm
- 11’9” x 13’10”
- 2nd Br
- 10’12” x 11’1”
- 3rd Br
- 11’1” x 10’7”
- 4th Br
- 11’8” x 9’11”
- Bsmt
- Office
- 17’4” x 14’3”
- Sitting
- 17’4” x 11’11”
- Other
- 10’5” x 10’11”
Listing Brokerage
- MLS® Listing
- W9357272
- Brokerage
- RIGHT AT HOME REALTY
Similar homes for sale
These homes have similar price range, details and proximity to 2486 Carberry
