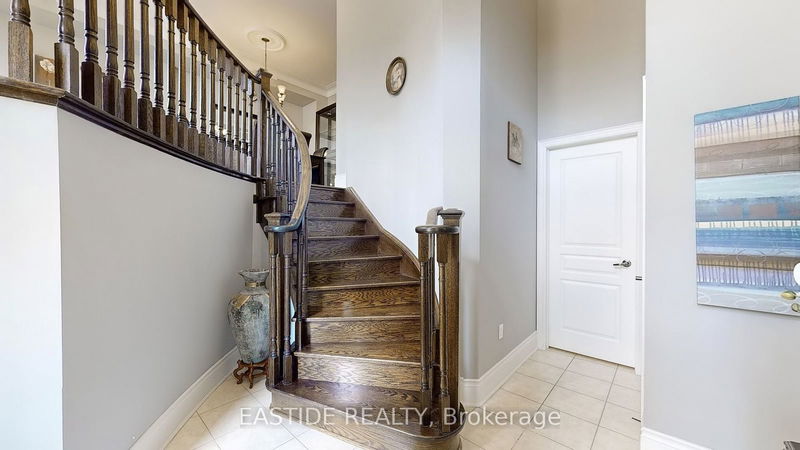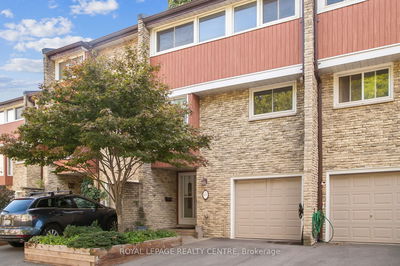42 - 4123 Shipp
City Centre | Mississauga
$1,438,000.00
Listed 20 days ago
- 4 bed
- 4 bath
- 2750-2999 sqft
- 5.0 parking
- Condo Townhouse
Instant Estimate
$1,403,164
-$34,836 compared to list price
Upper range
$1,581,576
Mid range
$1,403,164
Lower range
$1,224,753
Property history
- Now
- Listed on Sep 19, 2024
Listed for $1,438,000.00
20 days on market
- Jul 22, 2024
- 3 months ago
Suspended
Listed for $1,438,000.00 • about 2 months on market
Location & area
Schools nearby
Home Details
- Description
- Discover the allure of this exquisite Executive Townhouse, offering nearly 3000 sqft of opulent living space. This residence features 4 bedrooms, 4 bathrooms, a two-car garage, and additional underground driveway parking that can easily accommodate 3 to 4 cars. With elegant crown moldings and meticulously crafted high-end upgrades, including 9 ft ceilings and hardwood flooring, every detail has been thoughtfully curated. Benefit from a superior Walk and Transit Score, with the renowned Square One shopping mall just a brief 3-minute drive away. Maintenance of exterior windows, gardens, waste disposal, roof integrity, and snow removal are expertly managed for your convenience.
- Additional media
- https://www.winsold.com/tour/359328/branded/48975
- Property taxes
- $7,590.05 per year / $632.50 per month
- Condo fees
- $970.14
- Basement
- Finished
- Year build
- -
- Type
- Condo Townhouse
- Bedrooms
- 4
- Bathrooms
- 4
- Pet rules
- Restrict
- Parking spots
- 5.0 Total | 2.0 Garage
- Parking types
- Owned
- Floor
- -
- Balcony
- None
- Pool
- -
- External material
- Stone
- Roof type
- -
- Lot frontage
- -
- Lot depth
- -
- Heating
- Other
- Fire place(s)
- Y
- Locker
- Ensuite
- Building amenities
- Bbqs Allowed, Visitor Parking
- Main
- Family
- 15’12” x 11’8”
- Living
- 18’1” x 16’3”
- Dining
- 18’1” x 16’3”
- Kitchen
- 20’1” x 11’12”
- Laundry
- 0’0” x 0’0”
- 2nd
- Prim Bdrm
- 23’11” x 11’8”
- 2nd Br
- 11’2” x 10’0”
- 3rd Br
- 11’12” x 11’2”
- Lower
- 4th Br
- 13’9” x 11’7”
- Media/Ent
- 17’12” x 11’2”
Listing Brokerage
- MLS® Listing
- W9358588
- Brokerage
- EASTIDE REALTY
Similar homes for sale
These homes have similar price range, details and proximity to 4123 Shipp









