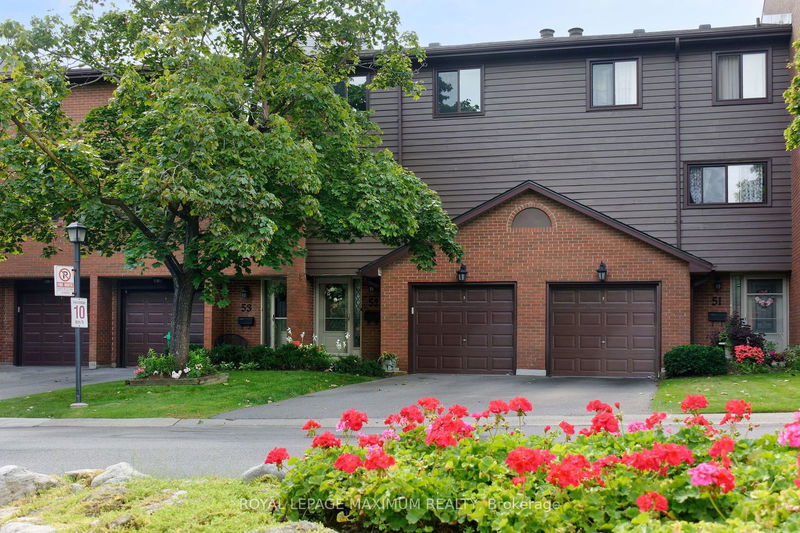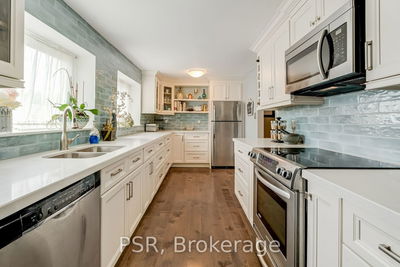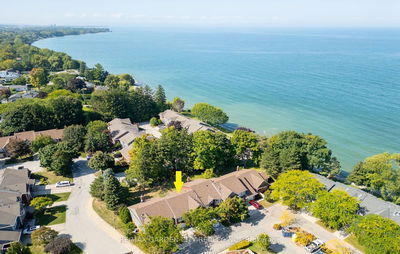52 - 4165 Fieldgate
Rathwood | Mississauga
$929,999.00
Listed 19 days ago
- 3 bed
- 3 bath
- 1600-1799 sqft
- 3.0 parking
- Condo Townhouse
Instant Estimate
$930,839
+$840 compared to list price
Upper range
$996,183
Mid range
$930,839
Lower range
$865,495
Property history
- Now
- Listed on Sep 19, 2024
Listed for $929,999.00
19 days on market
- Sep 7, 2024
- 1 month ago
Terminated
Listed for $959,800.00 • 12 days on market
- Aug 30, 2024
- 1 month ago
Terminated
Listed for $1,049,000.00 • 8 days on market
Location & area
Schools nearby
Home Details
- Description
- This fabulous multi-level townhome is located in desirable Rockwood Village. It boasts 12ft ceilings in the sunken living room with a wood-burning fireplace & walkout to private backyard. The separate dining room overlooks the gorgeous living room & opens up to a large eat-in kitchen with Granite countertops, S/S appliances and pot lights throughout. Upper level offers Primary Bedroom with a walk-in closet and 3pcs en-suite and two more spacious bedrooms. This home features gleaming hardwood floors throughout, wrought iron spindle railings, 3 modern bathrooms & finished basement that could be made into an extra bedroom. Great curb appeal with newer garage door and parking for 3 cars! Close to highly ranked schools, shops, parks and transit, this home is warm and inviting and a must see! Located at the border of Mississauga & Etobicoke and central to it all! Pets are allowed, no Restrictions!
- Additional media
- https://www.digitalproperties.ca/20240826/index-mls.php
- Property taxes
- $4,496.58 per year / $374.72 per month
- Condo fees
- $579.78
- Basement
- Finished
- Year build
- -
- Type
- Condo Townhouse
- Bedrooms
- 3 + 1
- Bathrooms
- 3
- Pet rules
- Restrict
- Parking spots
- 3.0 Total | 1.0 Garage
- Parking types
- Owned
- Floor
- -
- Balcony
- None
- Pool
- -
- External material
- Brick
- Roof type
- -
- Lot frontage
- -
- Lot depth
- -
- Heating
- Forced Air
- Fire place(s)
- Y
- Locker
- None
- Building amenities
- -
- Main
- Living
- 18’0” x 15’3”
- 2nd
- Dining
- 17’10” x 10’3”
- Kitchen
- 18’4” x 10’6”
- Breakfast
- 18’4” x 10’6”
- 3rd
- Prim Bdrm
- 13’7” x 13’3”
- 2nd Br
- 13’3” x 8’6”
- 3rd Br
- 11’9” x 9’4”
- Bsmt
- Rec
- 14’9” x 14’12”
- Lower
- Laundry
- 12’3” x 7’6”
Listing Brokerage
- MLS® Listing
- W9358779
- Brokerage
- ROYAL LEPAGE MAXIMUM REALTY
Similar homes for sale
These homes have similar price range, details and proximity to 4165 Fieldgate









