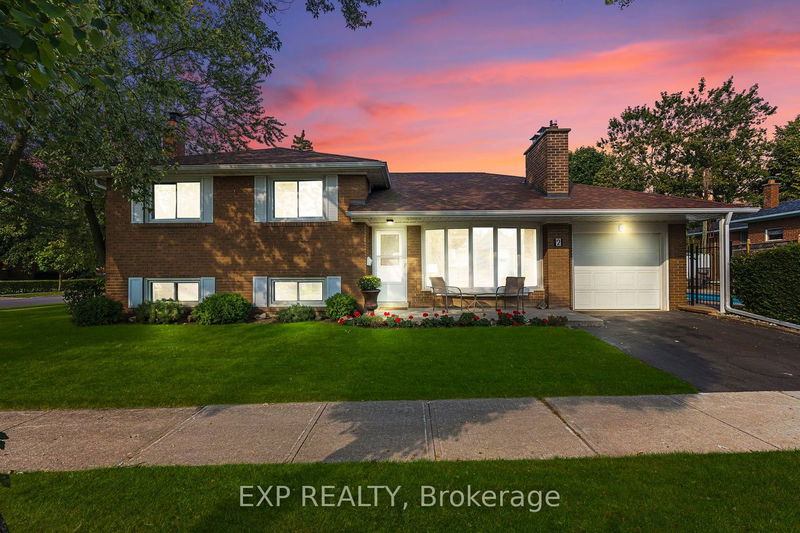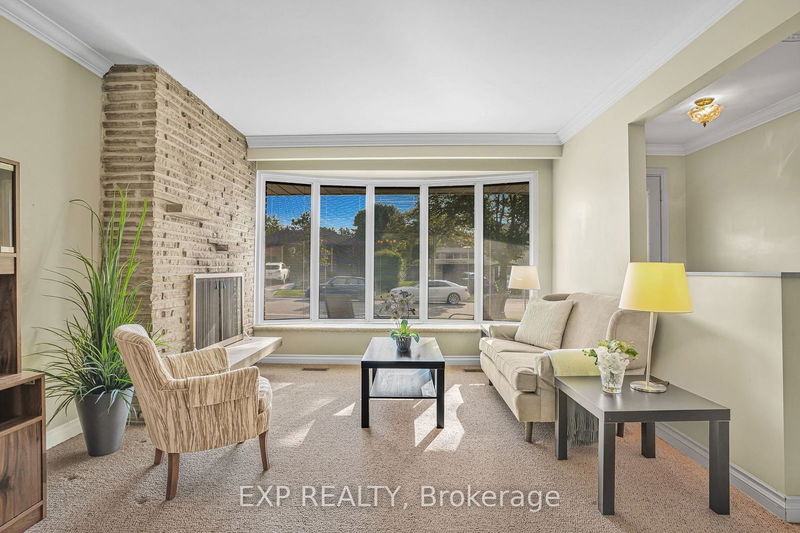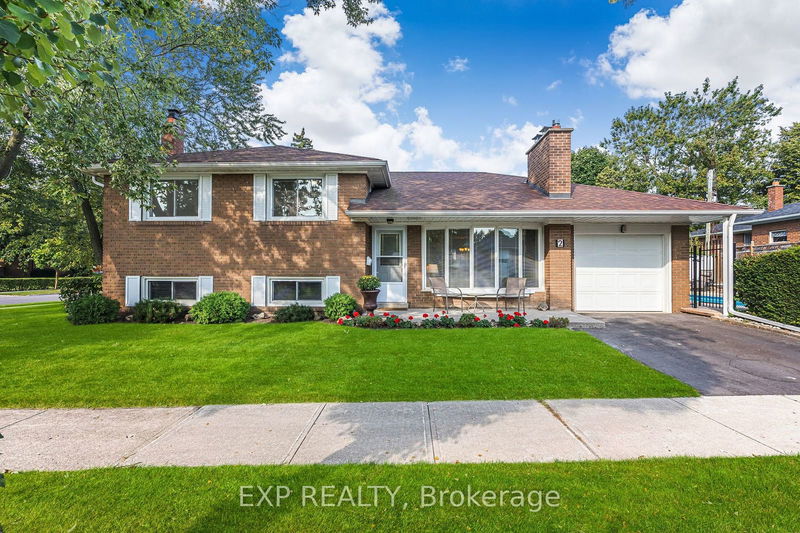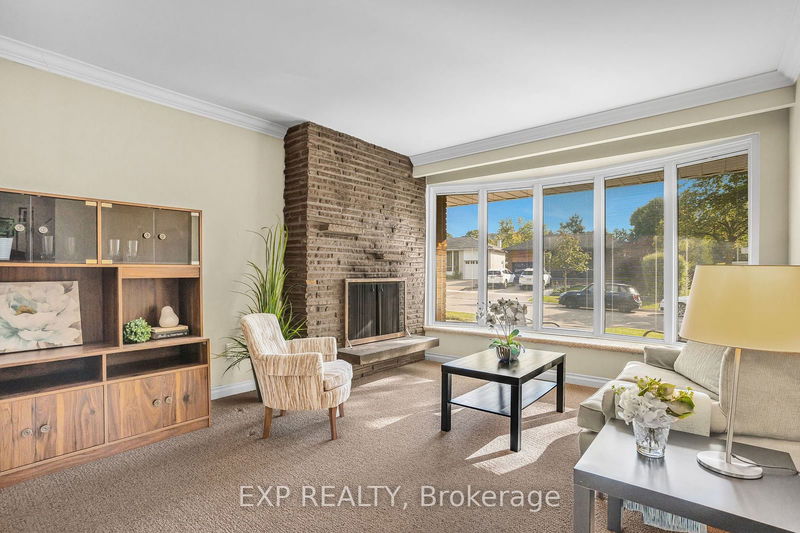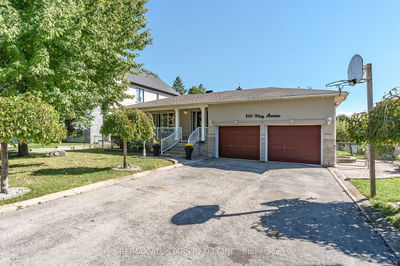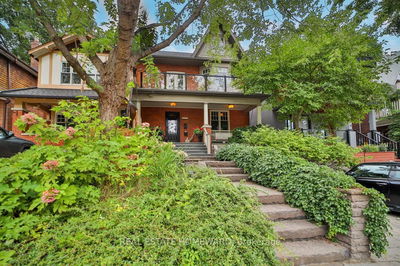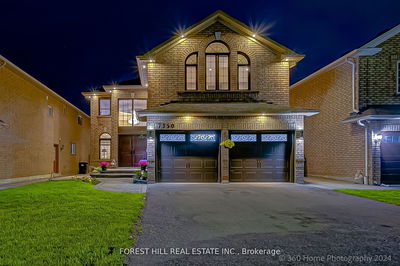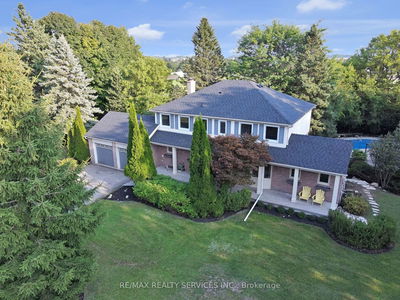2 Guernsey
Etobicoke West Mall | Toronto
$1,299,000.00
Listed 20 days ago
- 4 bed
- 3 bath
- - sqft
- 2.0 parking
- Detached
Instant Estimate
$1,292,479
-$6,521 compared to list price
Upper range
$1,389,960
Mid range
$1,292,479
Lower range
$1,194,999
Property history
- Sep 19, 2024
- 20 days ago
Sold conditionally
Listed for $1,299,000.00 • on market
Location & area
Schools nearby
Home Details
- Description
- Gear up for Guernsey! This detached, corner-lot residence in the heart of Etobicoke is being offered for sale for the first time. The four-bedroom, two-and-a-half-bathroom sidesplit home, tailor-made for families, features an inviting open-concept living and dining area, perfect for gatherings, alongside a cozy family room on the lower level, with a fireplace, guest bedroom, and bathroom. Additional highlights include a newly finished basement with brand new flooring, fresh paint, and a light & airy ambience. Walk out to your backyard to enjoy the patio area, and a fully-fenced in-ground pool, ideal for those summer bbqs, birthday parties, get-togethers, and so much more. Not only can you walk to many parks, but you are also conveniently located minutes away from Highway 427, 401, the Gardiner Expressway, Centennial Park, golf courses, and Pearson Airport. This home truly defines what it means to be nestled in a family-friendly neighborhood that blends comfort with convenience. Welcome Home.
- Additional media
- https://book.allisonmediaco.com/videos/01920a9d-5b5c-72ed-8b38-e6667c3d47b0
- Property taxes
- $4,612.62 per year / $384.39 per month
- Basement
- Finished
- Year build
- -
- Type
- Detached
- Bedrooms
- 4
- Bathrooms
- 3
- Parking spots
- 2.0 Total | 1.0 Garage
- Floor
- -
- Balcony
- -
- Pool
- Inground
- External material
- Brick
- Roof type
- -
- Lot frontage
- -
- Lot depth
- -
- Heating
- Forced Air
- Fire place(s)
- Y
- Main
- Living
- 17’8” x 11’8”
- Dining
- 10’3” x 9’8”
- Kitchen
- 9’11” x 11’6”
- Upper
- Prim Bdrm
- 13’12” x 9’9”
- 2nd Br
- 9’8” x 9’8”
- 3rd Br
- 11’10” x 9’9”
- Lower
- Living
- 15’1” x 21’6”
- 4th Br
- 9’11” x 12’4”
- Bsmt
- Rec
- 18’10” x 11’6”
- Laundry
- 9’11” x 8’4”
- Utility
- 8’1” x 16’6”
Listing Brokerage
- MLS® Listing
- W9358233
- Brokerage
- EXP REALTY
Similar homes for sale
These homes have similar price range, details and proximity to 2 Guernsey
