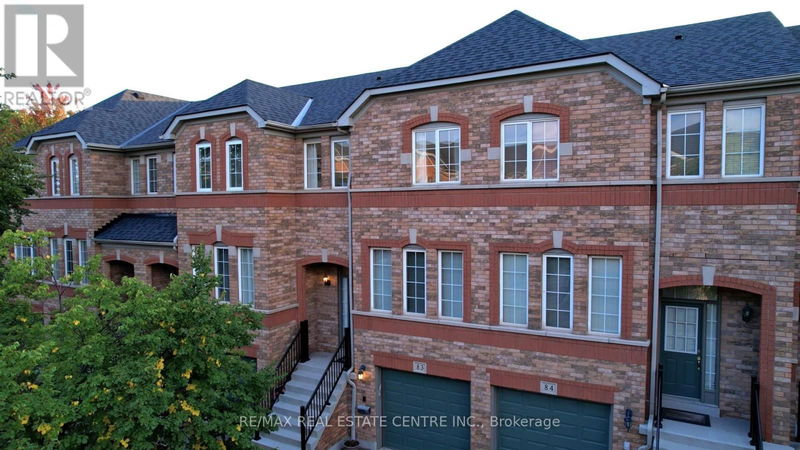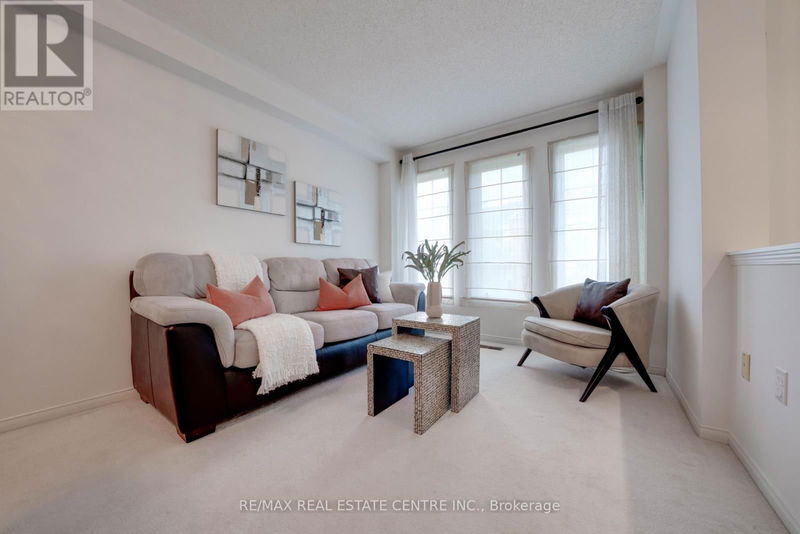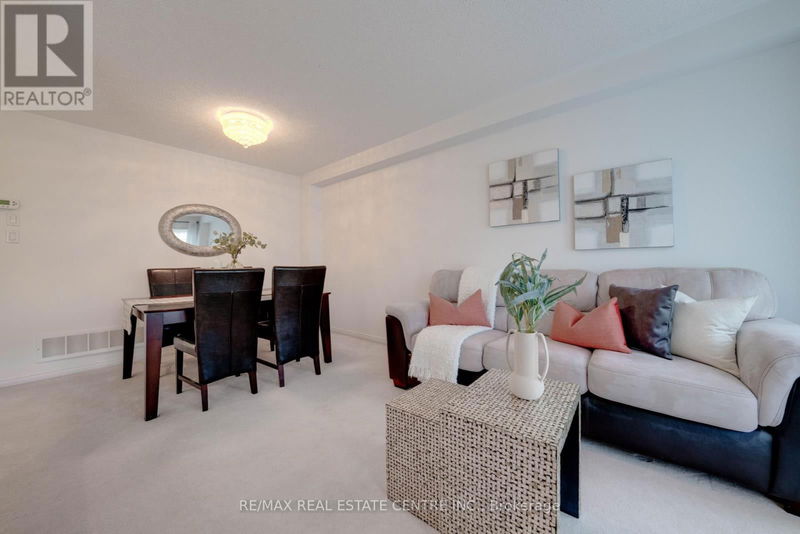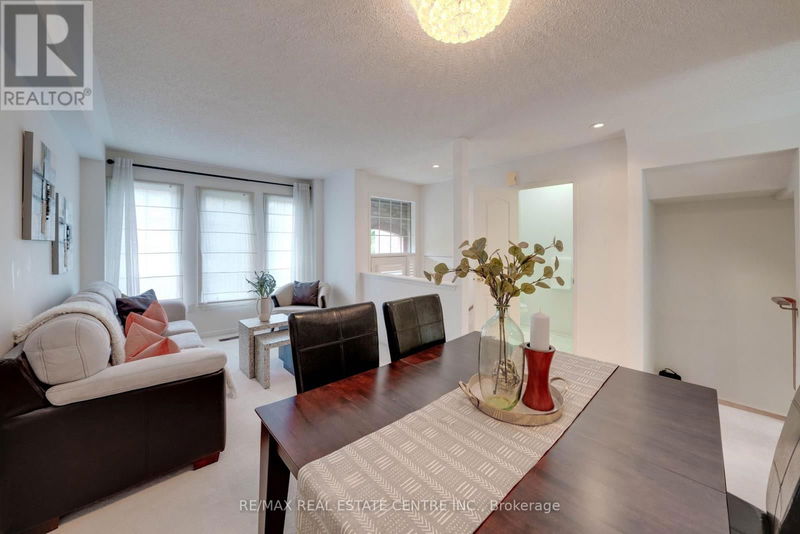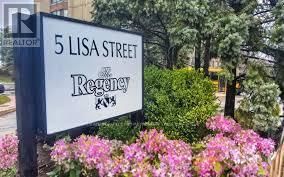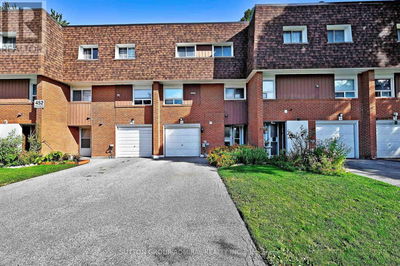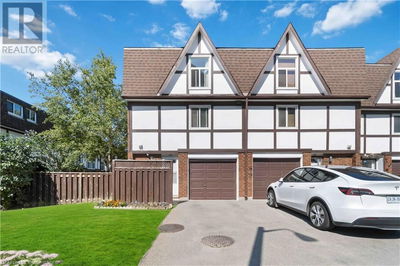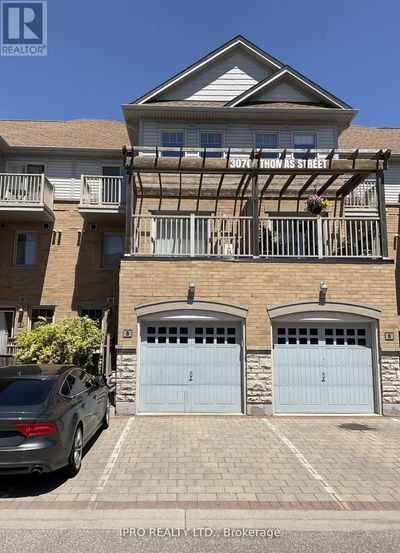83 - 5530 Glen Erin
Central Erin Mills | Mississauga (Central Erin Mills)
$885,000.00
Listed 17 days ago
- 4 bed
- 4 bath
- - sqft
- 2 parking
- Single Family
Property history
- Now
- Listed on Sep 19, 2024
Listed for $885,000.00
17 days on market
Location & area
Schools nearby
Home Details
- Description
- Prime Central Erin Mills Location! This upscale townhome offers ample space for your family's needs, situated in one of Mississauga's top school districts. The living and dining area is perfect for entertaining, complemented by an extra family room & recreation room filled with natural light. Enjoy a family-sized kitchen featuring a center island, pantry, breakfast area & walk-out to the balcony. The king-size primary bedroom boasts an ensuite bathroom & a walk-in closet, while the spacious second & third bedrooms share a well-appointed second bathroom. The finished basement includes a bathroom & a walk-out to the patio, providing easy access to the garage - ideal for a home office or business. Conveniently located across from Longos plaza, local transit, and short walk to schools, with a quick 5-minute drive to Streetsville GO station, Credit Valley Hospital, Erin Town Centre, and highways 403/407. This move-in-ready home is not to be missed! (id:39198)
- Additional media
- https://youtu.be/rkEddzihXwc
- Property taxes
- $4,318.00 per year / $359.83 per month
- Condo fees
- $354.72
- Basement
- Finished, Walk out, N/A
- Year build
- -
- Type
- Single Family
- Bedrooms
- 4
- Bathrooms
- 4
- Pet rules
- -
- Parking spots
- 2 Total
- Parking types
- Attached Garage
- Floor
- Ceramic
- Balcony
- -
- Pool
- -
- External material
- Brick
- Roof type
- -
- Lot frontage
- -
- Lot depth
- -
- Heating
- Forced air, Natural gas
- Fire place(s)
- -
- Locker
- -
- Building amenities
- Visitor Parking
- Main level
- Living room
- 18’0” x 9’1”
- Dining room
- 18’0” x 9’1”
- Den
- 8’7” x 6’12”
- Kitchen
- 9’7” x 9’7”
- Second level
- Eating area
- 16’12” x 12’0”
- Bedroom 2
- 12’7” x 8’5”
- Bedroom 3
- 11’7” x 8’5”
- Ground level
- Recreational, Games room
- 16’12” x 12’0”
Listing Brokerage
- MLS® Listing
- W9358316
- Brokerage
- RE/MAX REAL ESTATE CENTRE INC.
Similar homes for sale
These homes have similar price range, details and proximity to 5530 Glen Erin
