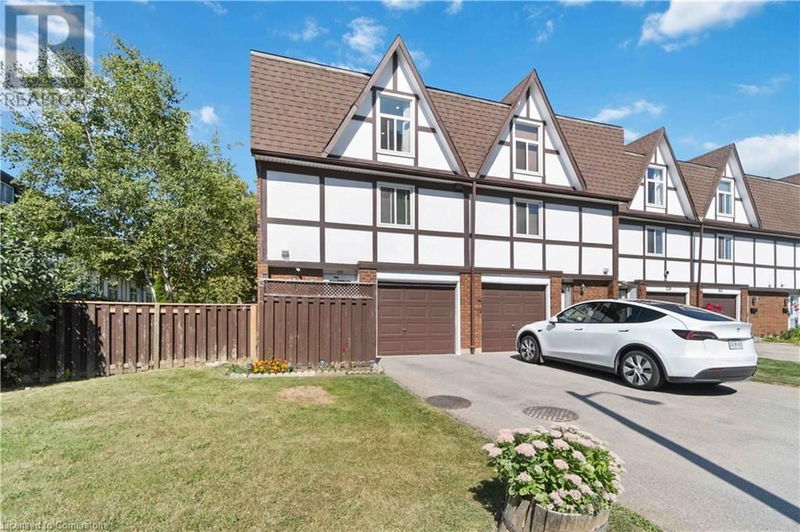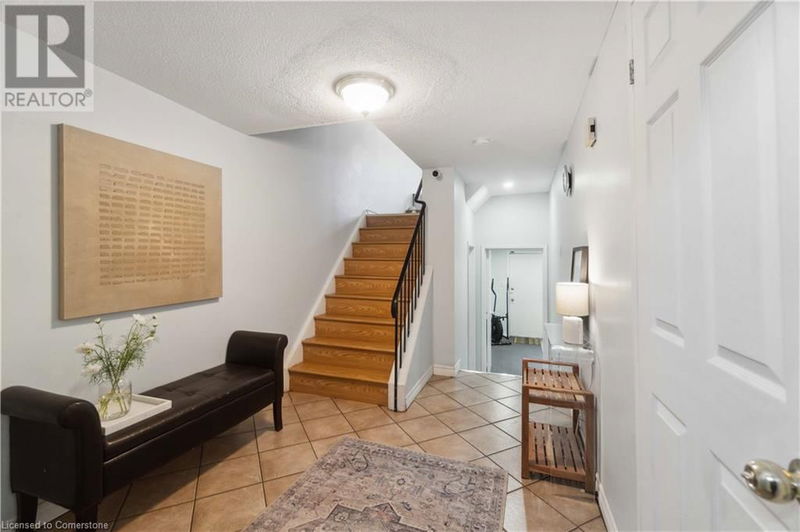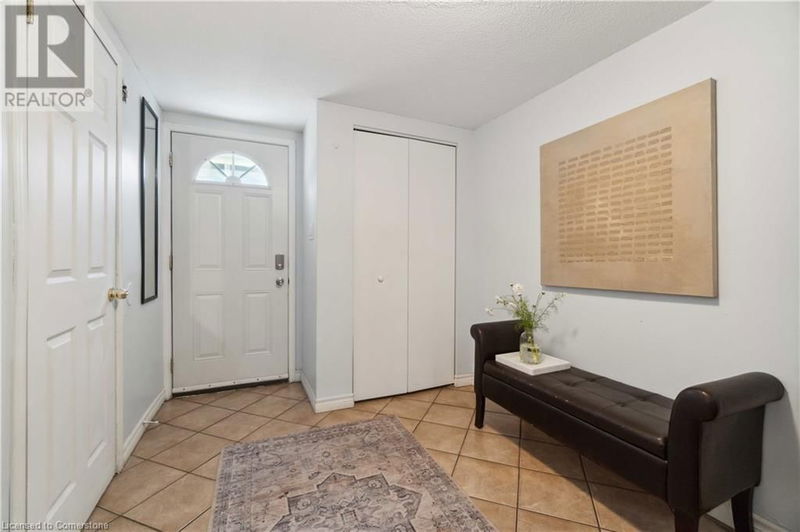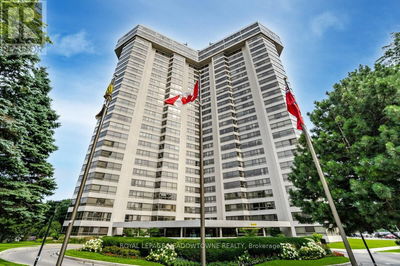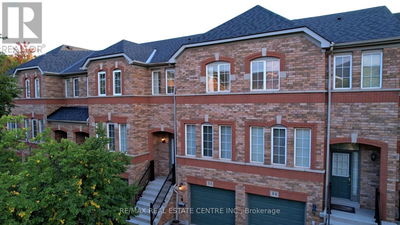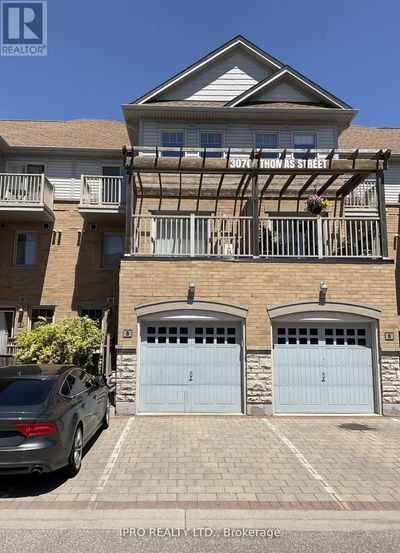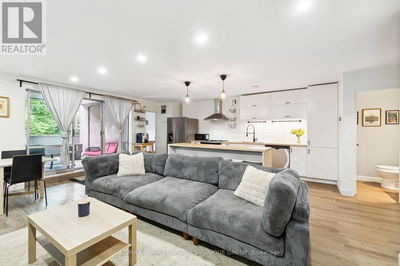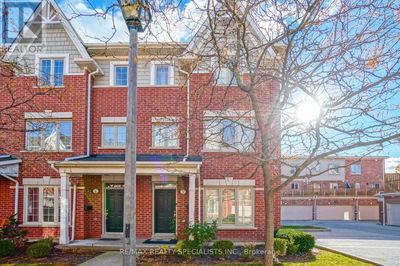135 VIOLET
273 - Riverdale | Hamilton
$599,999.00
Listed 19 days ago
- 4 bed
- 2 bath
- 1,675 sqft
- 2 parking
- Single Family
Property history
- Now
- Listed on Sep 17, 2024
Listed for $599,999.00
19 days on market
- Sep 6, 2024
- 1 month ago
Terminated
Listed for $599,999.00 • on market
Location & area
Schools nearby
Home Details
- Description
- You must see this massive,updated 1675 sqft, recently painted, end-unit townhouse located in the multi-cultural and bustling hub of Riverdale just steps away from Eastgate Mall and public transit. Confederation Go Station is a 5 minute bike ride or 20 minute walk away. With amenities galore at your fingertips, leave the car parked and walk or bike your way through your daily errands and social activities. The unit features three generously sized bedrooms and two full bathrooms with a potential fourth bedroom on the lower level if needed. The main floor features two-level living, leaving room for the whole family to enjoy with plenty of space and privacy. This unit also features an updated electrical panel with a 240 Volt EV charging port in the private garage. The unit is carpet free with flooring updates throughout complete with updated 1 y/o appliances as well as refinished ceilings with pot lights. This condo complex has very low turnover with end-units rarely being offered for sale. (id:39198)
- Additional media
- https://tours.snaphouss.com/135violetdrivestoneycreekon?b=0
- Property taxes
- $2,406.40 per year / $200.53 per month
- Condo fees
- $478.81
- Basement
- Finished, Full
- Year build
- 1974
- Type
- Single Family
- Bedrooms
- 4
- Bathrooms
- 2
- Pet rules
- -
- Parking spots
- 2 Total
- Parking types
- Attached Garage
- Floor
- -
- Balcony
- -
- Pool
- -
- External material
- Wood | Stucco
- Roof type
- -
- Lot frontage
- -
- Lot depth
- -
- Heating
- Forced air, Natural gas
- Fire place(s)
- -
- Locker
- -
- Building amenities
- -
- Main level
- Foyer
- 7'9'' x 18'11''
- 3pc Bathroom
- ' x '
- Bedroom
- 11'6'' x 15'6''
- Third level
- 4pc Bathroom
- ' x '
- Bedroom
- 16' x 9'
- Bedroom
- 12'7'' x 9'6''
- Primary Bedroom
- 10'8'' x 15'5''
- Second level
- Laundry room
- 9'1'' x 4'3''
- Dining room
- 10'9'' x 14'6''
- Kitchen
- 9'1'' x 13'8''
- Living room
- 11'7'' x 18'4''
Listing Brokerage
- MLS® Listing
- XH4205945
- Brokerage
- HouseSigma Inc.
Similar homes for sale
These homes have similar price range, details and proximity to 135 VIOLET

