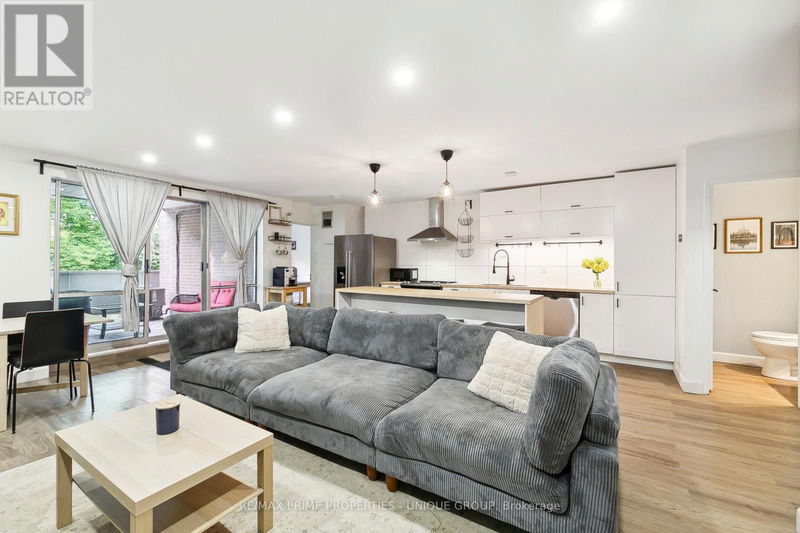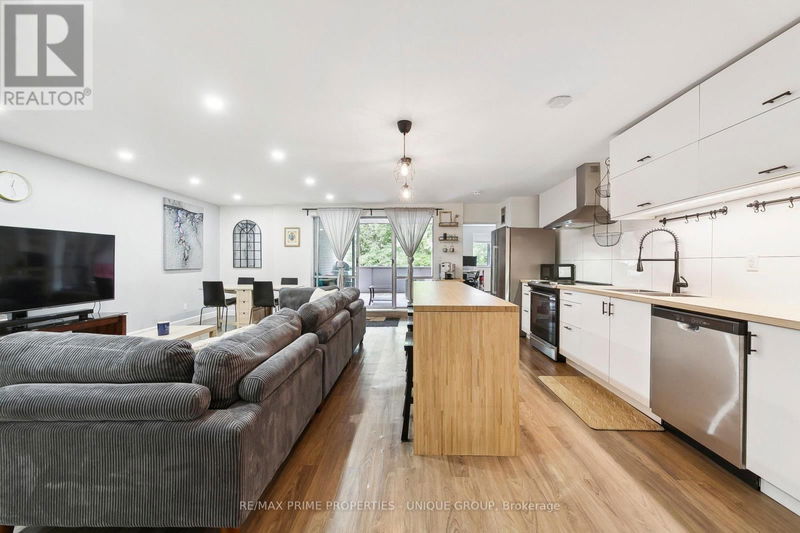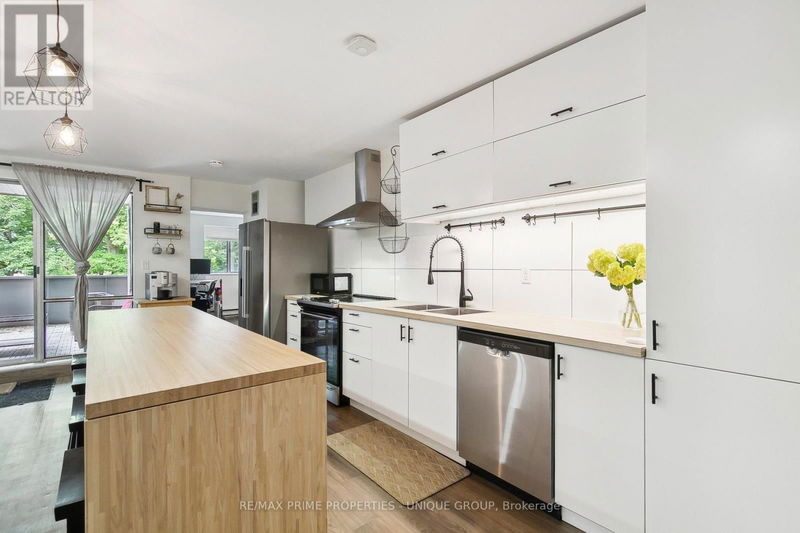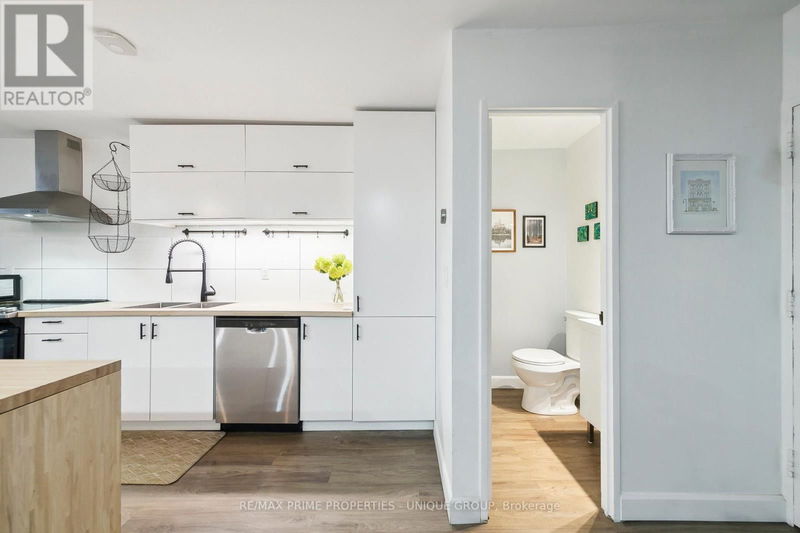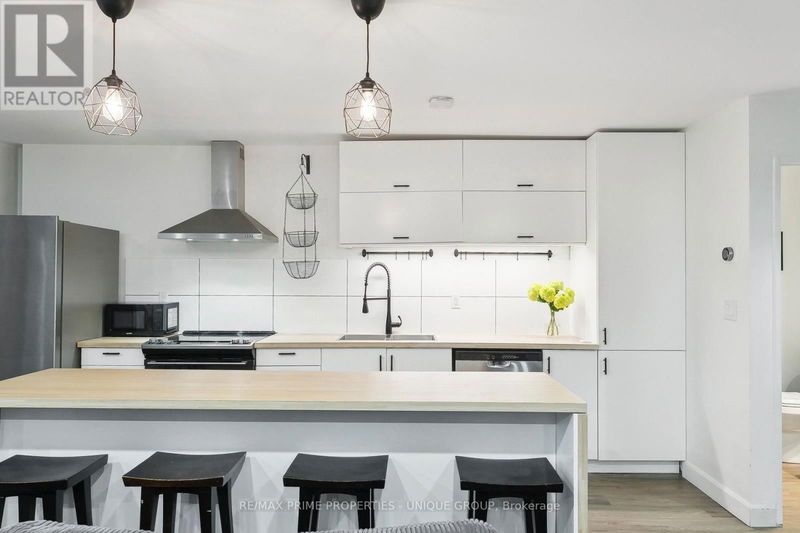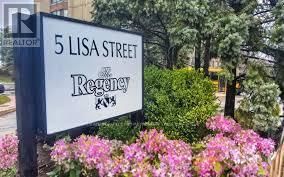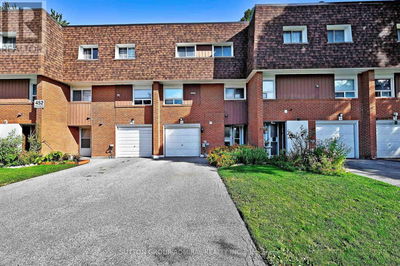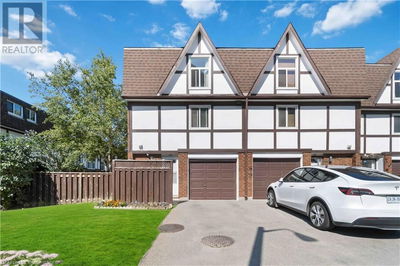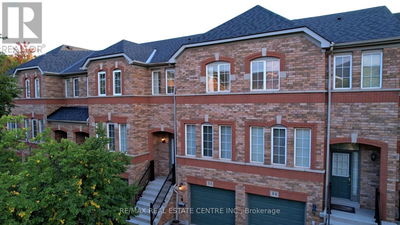237 - 3025 The Credit Woodlands
Erindale | Mississauga (Erindale)
$649,900.00
Listed about 24 hours ago
- 4 bed
- 2 bath
- - sqft
- 1 parking
- Single Family
Property history
- Now
- Listed on Oct 5, 2024
Listed for $649,900.00
1 day on market
Location & area
Schools nearby
Home Details
- Description
- Welcome to your next home in The Credit Woodlands in/ Mississauga, Ontario. This stunning condo offers a unique two-storey layout, separating the live/work area from the sleeping quarters for ultimate privacy and functionality. Step inside to find a bright and spacious living space with modern finishes and pot lights that illuminate the main floor. The carpet-free flooring makes cleaning a breeze, while the Kitchen island for bar-stool seating provides a convenient space for quick meals.With four bedrooms and 1.5 baths, this 1,551 sq. ft. condo offers ample space for family gatherings. Enjoy the convenience of laundry located near the bedrooms and two balconies for easy access to the outdoors.The north-facing unit provides a peaceful view of trees, creating a calm and serene atmosphere. The parking spot allows for quick entry and exit, and an exclusive locker offers additional storage space.Priced at $419/s.f., this condo is perfect for budget-minded buyers looking for more space. Take advantage of the in-building recreational amenities during the winter months for a welcome break from work-from-home life. Don't miss out on this incredible opportunity to call this condo your new home. (id:39198)
- Additional media
- https://sites.odyssey3d.ca/mls/159896996
- Property taxes
- $2,025.83 per year / $168.82 per month
- Condo fees
- $573.79
- Basement
- -
- Year build
- -
- Type
- Single Family
- Bedrooms
- 4
- Bathrooms
- 2
- Pet rules
- -
- Parking spots
- 1 Total
- Parking types
- Underground
- Floor
- Tile, Laminate
- Balcony
- -
- Pool
- Indoor pool
- External material
- Brick
- Roof type
- -
- Lot frontage
- -
- Lot depth
- -
- Heating
- Forced air, Natural gas
- Fire place(s)
- -
- Locker
- -
- Building amenities
- Storage - Locker, Exercise Centre, Recreation Centre, Party Room, Sauna, Visitor Parking
- Main level
- Living room
- 21’6” x 13’4”
- Dining room
- 21’6” x 13’4”
- Kitchen
- 19’7” x 7’6”
- Office
- 12’5” x 10’10”
- Second level
- Primary Bedroom
- 17’5” x 10’10”
- Bathroom
- 4’10” x 7’5”
- Bedroom
- 11’3” x 10’0”
- Bedroom
- 10’5” x 7’8”
- Laundry room
- 4’10” x 7’8”
Listing Brokerage
- MLS® Listing
- W9384185
- Brokerage
- RE/MAX PRIME PROPERTIES - UNIQUE GROUP
Similar homes for sale
These homes have similar price range, details and proximity to 3025 The Credit Woodlands
