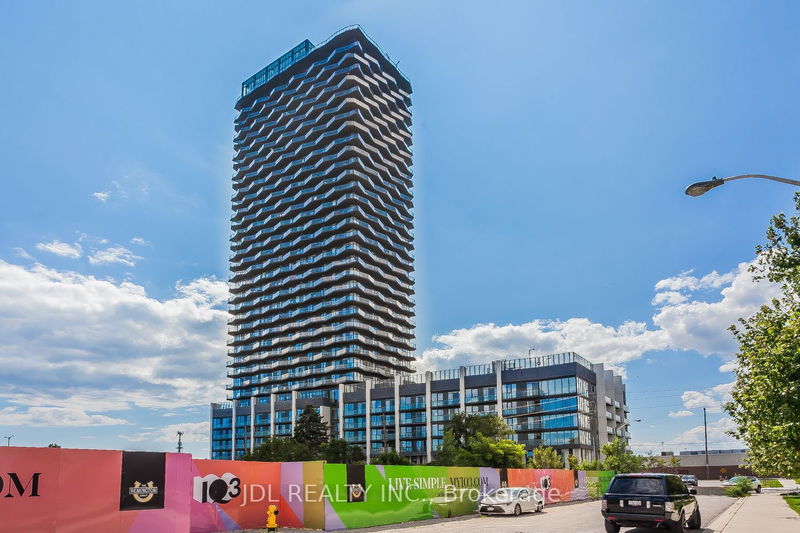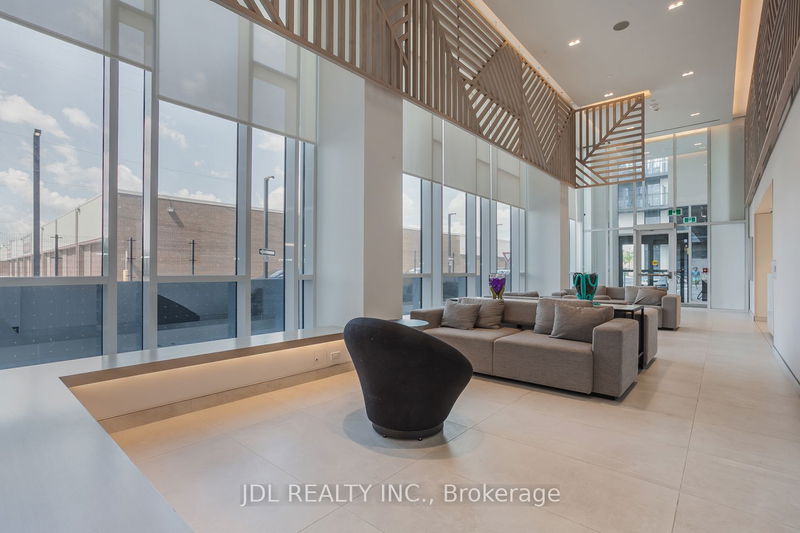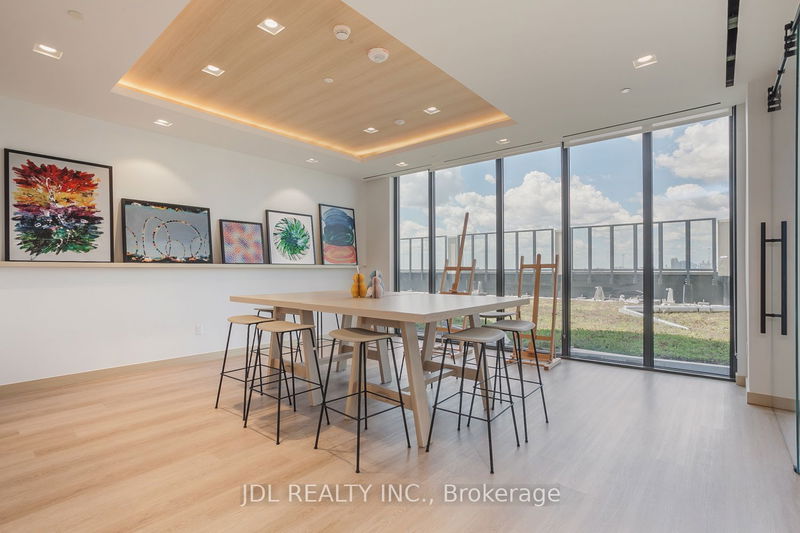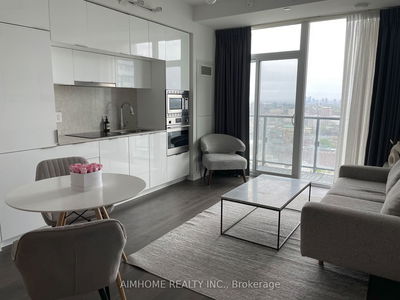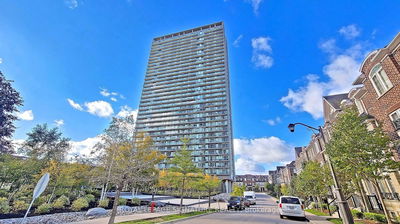2406 - 36 Zorra
Islington-City Centre West | Toronto
$599,900.00
Listed 17 days ago
- 1 bed
- 1 bath
- 500-599 sqft
- 0.0 parking
- Condo Apt
Instant Estimate
$583,547
-$16,354 compared to list price
Upper range
$631,124
Mid range
$583,547
Lower range
$535,969
Property history
- Now
- Listed on Sep 20, 2024
Listed for $599,900.00
17 days on market
Location & area
Schools nearby
Home Details
- Description
- Welcome to 36 Zorra unit 2406 located in the heart of the Queensway! This stunning brand new 1 bedroom + Den +1 bathroom luxury condo boasts open concept living, with 9ft floor to ceiling windows letting the natural light flow throughout the space. Best Opportunity to own this New 1 Bedroom condo in Zorra Condos. Featuring private Balcony offer Unobstructed South East view(CN Tower and Lake Ontario), Floor to Ceiling windows, High ceiling, Laminate Flooring through out, Quartz Kitchen counter w backsplash. Supreme Location!! Steps to TTC *Shuttle to & from Kipling station*. 6mins TTC ride to *Humber College Lakeshore Campus*, Mins to Sherway Garden, Major Hwys, Mimico Go station *Less than 20mins to Union Station. Close to Lake Ontario, Beaches, Green parks, Walk & Bike trails, Eatery & Popular retailers. Enjoy the newly open Upscale indoor &outdoor Amenities such as TV Lounge, Sauna, Guest Room, Fitness Room, Social Club, Kid Club, Art Room, Rooftop garden w BBQ area & Outdoor Pool, Pets Wash Room. Ideal for 1st time Home Buyer / Investor
- Additional media
- https://deref-mail.com/mail/client/paVMnps94Is/dereferrer/?redirectUrl=http%3A%2F%2Fwww.dreamhomestudio.ca%2F2406-36-zorra-street%2F
- Property taxes
- $0.00 per year / $0.00 per month
- Condo fees
- $341.17
- Basement
- None
- Year build
- New
- Type
- Condo Apt
- Bedrooms
- 1
- Bathrooms
- 1
- Pet rules
- Restrict
- Parking spots
- 0.0 Total
- Parking types
- Common
- Floor
- -
- Balcony
- Open
- Pool
- -
- External material
- Concrete
- Roof type
- -
- Lot frontage
- -
- Lot depth
- -
- Heating
- Forced Air
- Fire place(s)
- N
- Locker
- None
- Building amenities
- Gym, Outdoor Pool, Party/Meeting Room, Rooftop Deck/Garden, Sauna, Visitor Parking
- Flat
- Living
- 20’0” x 10’12”
- Kitchen
- 20’0” x 10’12”
- Br
- 8’12” x 9’2”
- Den
- 8’0” x 7’0”
Listing Brokerage
- MLS® Listing
- W9359503
- Brokerage
- JDL REALTY INC.
Similar homes for sale
These homes have similar price range, details and proximity to 36 Zorra
