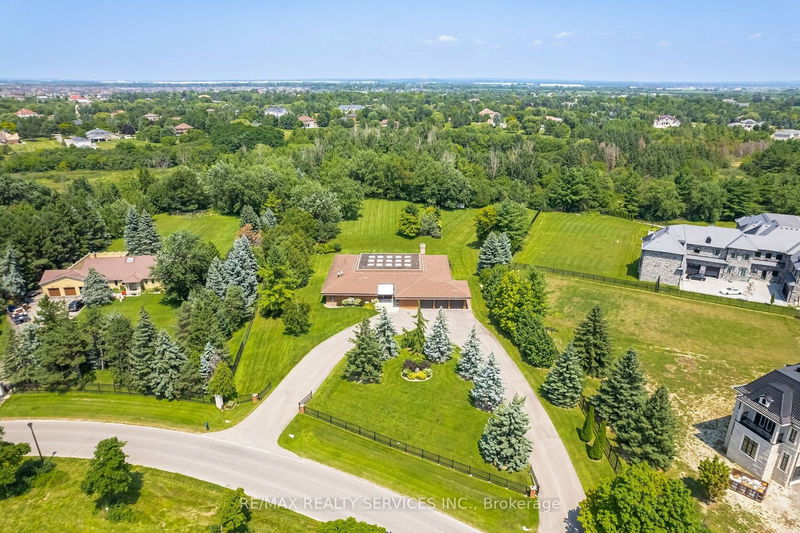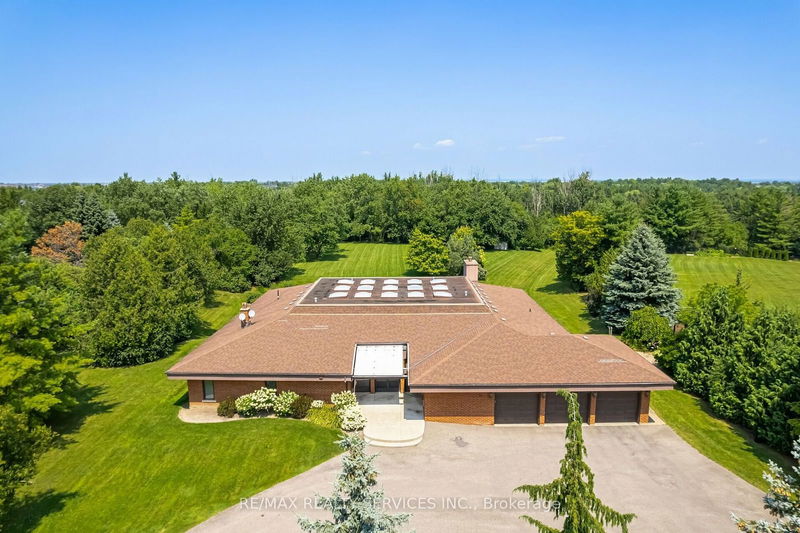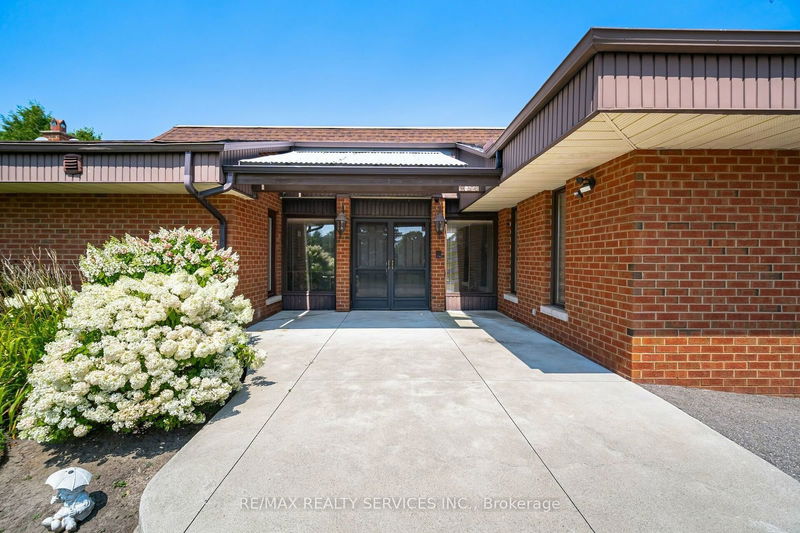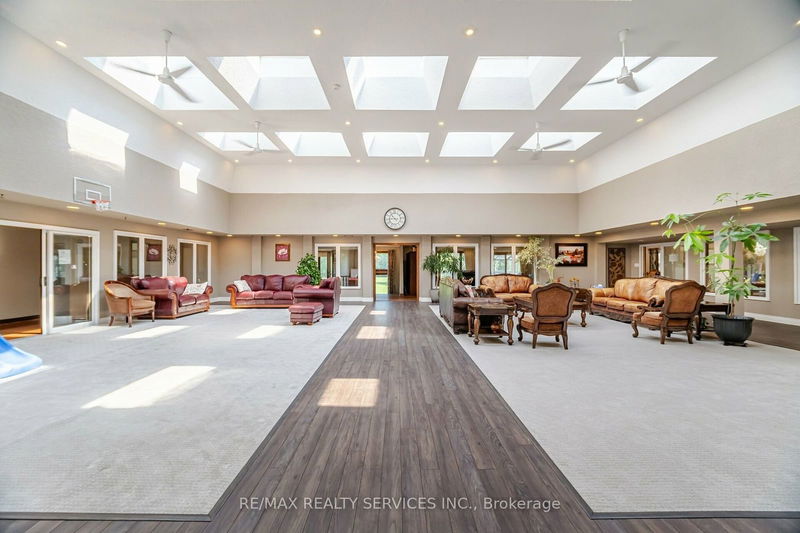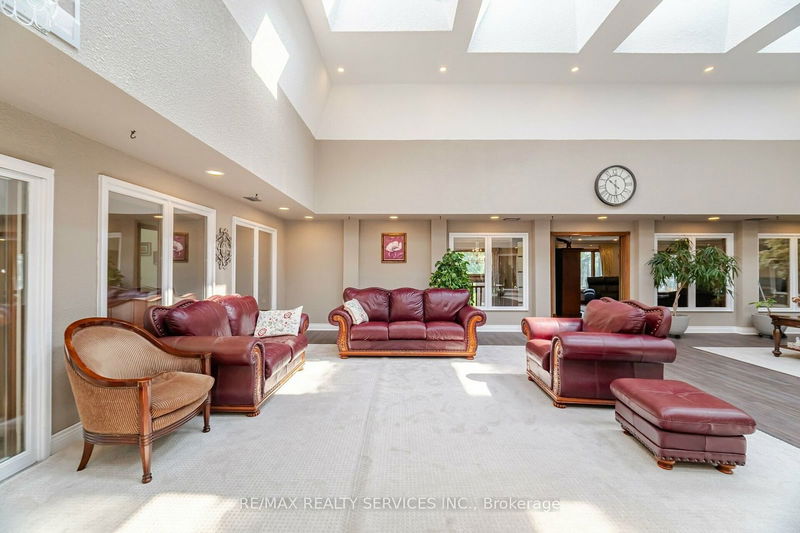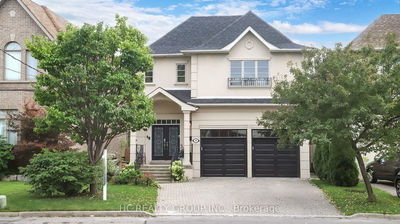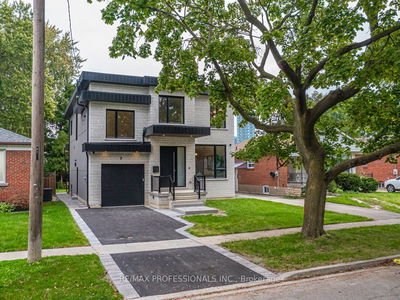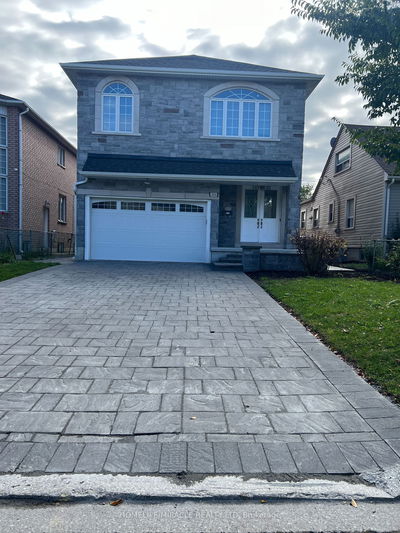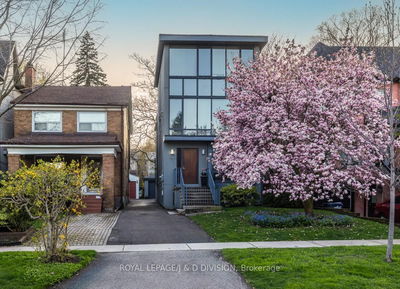24 Rosegarden
Toronto Gore Rural Estate | Brampton
$3,750,000.00
Listed 20 days ago
- 4 bed
- 5 bath
- - sqft
- 24.0 parking
- Detached
Instant Estimate
$3,289,780
-$460,220 compared to list price
Upper range
$3,950,660
Mid range
$3,289,780
Lower range
$2,628,901
Property history
- Now
- Listed on Sep 20, 2024
Listed for $3,750,000.00
20 days on market
- Aug 4, 2024
- 2 months ago
Terminated
Listed for $3,899,999.00 • about 2 months on market
Location & area
Schools nearby
Home Details
- Description
- Experience the luxury of a Shangri-la oasis in your own home, a vacation retreat or a cottage-like escape surrounded by nature. This property features a 2000 sq ft atrium with a soaring 25-foot ceiling, hardwood floors, a renovated kitchen and bathrooms. The dream gourmet kitchen features granite countertops and a center island. The fully enclosed 20-foot retractable solarium with blinds opens to the premium ravine lot. Fully finished basement with a second kitchen and full walk-out to the backyard. Seize the chance to own this charming home, allowing you to immediately move in and enjoy the space. Meanwhile, you can plan and design your dream home on this expansive lot, perfectly positioned on a sought-after street. Don't miss out on this unique opportunity to secure a prime location and build the home you've always envisioned.
- Additional media
- https://unbranded.mediatours.ca/property/24-rosegarden-drive-brampton/
- Property taxes
- $17,510.30 per year / $1,459.19 per month
- Basement
- Fin W/O
- Basement
- Sep Entrance
- Year build
- -
- Type
- Detached
- Bedrooms
- 4 + 2
- Bathrooms
- 5
- Parking spots
- 24.0 Total | 3.0 Garage
- Floor
- -
- Balcony
- -
- Pool
- None
- External material
- Brick
- Roof type
- -
- Lot frontage
- -
- Lot depth
- -
- Heating
- Forced Air
- Fire place(s)
- Y
- Ground
- Living
- 22’0” x 18’12”
- Dining
- 18’12” x 13’11”
- Sunroom
- 9’0” x 13’1”
- Kitchen
- 8’12” x 14’12”
- Great Rm
- 25’0” x 10’0”
- Prim Bdrm
- 20’0” x 18’12”
- 2nd Br
- 14’12” x 12’12”
- 3rd Br
- 16’0” x 10’12”
- 4th Br
- 14’0” x 12’0”
- Bsmt
- 5th Br
- 18’0” x 12’0”
- Games
- 12’0” x 41’12”
Listing Brokerage
- MLS® Listing
- W9359730
- Brokerage
- RE/MAX REALTY SERVICES INC.
Similar homes for sale
These homes have similar price range, details and proximity to 24 Rosegarden
