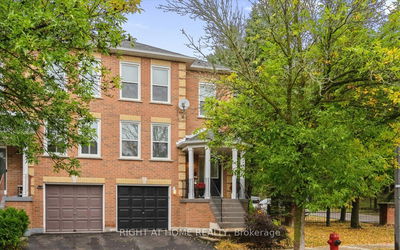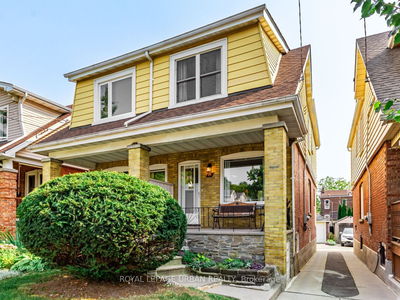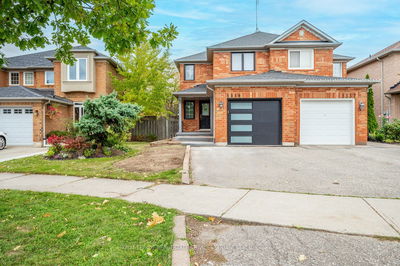38 Ascot
Avondale | Brampton
$956,000.00
Listed 18 days ago
- 3 bed
- 2 bath
- - sqft
- 3.0 parking
- Semi-Detached
Instant Estimate
$922,198
-$33,802 compared to list price
Upper range
$1,008,196
Mid range
$922,198
Lower range
$836,200
Property history
- Now
- Listed on Sep 20, 2024
Listed for $956,000.00
18 days on market
Location & area
Schools nearby
Home Details
- Description
- Country Style Living Right in the City of Brampton Close to GO STATION & Other Amenities Features Fully Renovated 3 + 1 Bedrooms' Home on 125' Deep Lot W/In Ground Pool...Bright & Spacious Living Room O/L Manicured Front yard Thru Large Window...Dining Area O/L Large Eat in Upgraded Kitchen W/Breakfast Bar... 3 Generous Sized Bedrooms on Upper Level...Primary Bedroom W/O Large Raised Deck(2019) to Privately Fenced Backyard W/20 AMP service W/In Ground Pool/ Hot Tub W/40 AMP Service/ Gazebo/ Garden Area/ Garden Shed Perfect for Outdoor Entertainment...Finished Lower Level(2022)W/Family Room/Bedroom/Full Washroom/Kitchenette Perfect In Law Suite W/Separate Entrance...Long Asphalt Driveway(2018) W/3 Parking...Ready to Move in Home W/Lots of Upgrades Close to Hwy 407/410,Schools, Shopping Mall, Transit & Much More..
- Additional media
- http://thebrownmaple.ca/dW5icmFuZGVkNDU2
- Property taxes
- $4,759.46 per year / $396.62 per month
- Basement
- Finished
- Basement
- Sep Entrance
- Year build
- -
- Type
- Semi-Detached
- Bedrooms
- 3 + 1
- Bathrooms
- 2
- Parking spots
- 3.0 Total
- Floor
- -
- Balcony
- -
- Pool
- Inground
- External material
- Brick
- Roof type
- -
- Lot frontage
- -
- Lot depth
- -
- Heating
- Forced Air
- Fire place(s)
- Y
- Main
- Living
- 16’7” x 11’1”
- Dining
- 12’6” x 11’1”
- Kitchen
- 14’0” x 11’4”
- Upper
- Prim Bdrm
- 11’10” x 10’10”
- 2nd Br
- 11’9” x 11’2”
- 3rd Br
- 10’6” x 7’9”
- Lower
- Family
- 12’3” x 9’7”
- Br
- 11’1” x 6’9”
Listing Brokerage
- MLS® Listing
- W9359744
- Brokerage
- RE/MAX GOLD REALTY INC.
Similar homes for sale
These homes have similar price range, details and proximity to 38 Ascot









