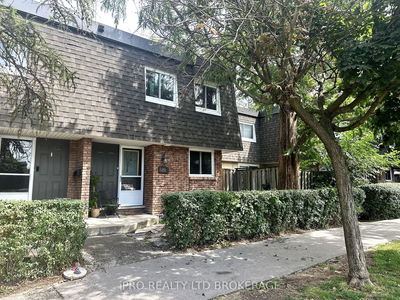123 High
Port Credit | Mississauga
$999,900.00
Listed 19 days ago
- 3 bed
- 4 bath
- 2500-2749 sqft
- 2.0 parking
- Condo Townhouse
Instant Estimate
$1,061,387
+$61,487 compared to list price
Upper range
$1,170,123
Mid range
$1,061,387
Lower range
$952,652
Property history
- Now
- Listed on Sep 19, 2024
Listed for $999,900.00
19 days on market
- Aug 8, 2024
- 2 months ago
Terminated
Listed for $1,599,000.00 • about 1 month on market
- May 3, 2023
- 1 year ago
Terminated
Listed for $1,688,000.00 • 2 months on market
- Nov 5, 2022
- 2 years ago
Terminated
Listed for $1,788,000.00 • 6 months on market
- Sep 30, 2022
- 2 years ago
Terminated
Listed for $1,799,000.00 • about 1 month on market
Location & area
Schools nearby
Home Details
- Description
- Personal 5 Stop Elevator-from basement to large Roof Top Terrace. Located within walking distance to the lake, waterfront park, and Port Credit. The Terraces of Port Credit is an exclusive enclave of 16 modern townhomes. This bright and spacious home features 3 bedrooms, 2 dens/offices, 2 balconies, a main-level Backyard, and a rooftop terrace, offering over 2,630 sq. ft. of living space! The open-concept main level boasts 10' ceilings, large windows, powder room, fireplace, and walkout to backyard. The kitchen is equipped with an island, built-in stainless steel appliances, and quartz countertops. The master suite offers a 5-piece ensuite, a balcony, a walk-in closet, and 9' ceilings. Additional features include 2-car underground parking, geothermal heating and cooling, a finished basement, a BBQ hookup, and more!
- Additional media
- -
- Property taxes
- $4,313.81 per year / $359.48 per month
- Condo fees
- $868.60
- Basement
- Finished
- Year build
- -
- Type
- Condo Townhouse
- Bedrooms
- 3 + 1
- Bathrooms
- 4
- Pet rules
- N
- Parking spots
- 2.0 Total | 2.0 Garage
- Parking types
- Exclusive
- Floor
- -
- Balcony
- Terr
- Pool
- -
- External material
- Brick
- Roof type
- -
- Lot frontage
- -
- Lot depth
- -
- Heating
- Forced Air
- Fire place(s)
- Y
- Locker
- None
- Building amenities
- -
- Main
- Living
- 13’1” x 10’0”
- Kitchen
- 10’1” x 12’12”
- Dining
- 9’4” x 11’8”
- Family
- 11’2” x 12’5”
- 2nd
- Prim Bdrm
- 12’9” x 12’6”
- Den
- 8’7” x 6’12”
- 3rd
- 2nd Br
- 12’6” x 10’5”
- 3rd Br
- 10’3” x 8’9”
- Office
- 7’5” x 6’0”
- Lower
- Rec
- 16’8” x 13’5”
Listing Brokerage
- MLS® Listing
- W9359763
- Brokerage
- RE/MAX EXCEL REALTY LTD.
Similar homes for sale
These homes have similar price range, details and proximity to 123 High









