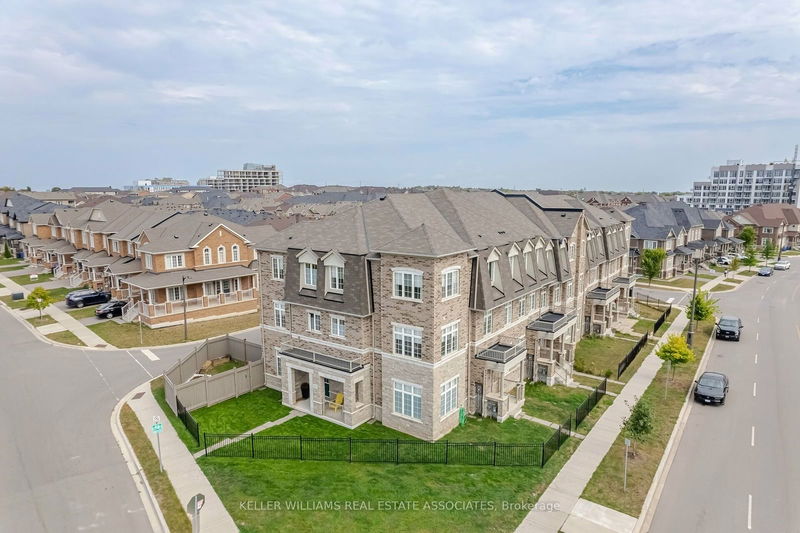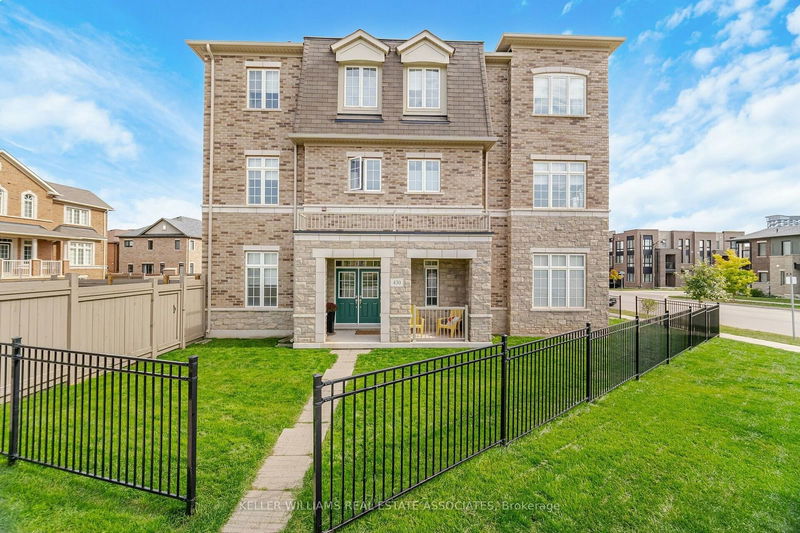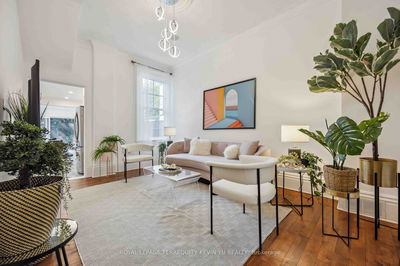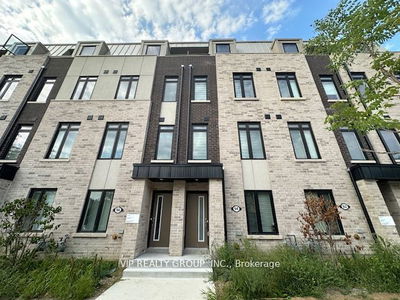430 Wheat Boom
Rural Oakville | Oakville
$1,599,800.00
Listed 17 days ago
- 5 bed
- 4 bath
- 3000-3500 sqft
- 3.0 parking
- Att/Row/Twnhouse
Instant Estimate
$1,573,661
-$26,139 compared to list price
Upper range
$1,693,709
Mid range
$1,573,661
Lower range
$1,453,613
Property history
- Now
- Listed on Sep 20, 2024
Listed for $1,599,800.00
17 days on market
Location & area
Schools nearby
Home Details
- Description
- Luxury awaits in this stunning corner-unit executive townhome with a private backyard, offering 3437 sqft of living space. A separate lower living area provides versatility, ideal for a nanny or large family. Enjoy a carpet-free environment flooded with natural light from numerous windows, ensuring a vibrant atmosphere year-round. The main floor impresses with 10 ceilings, a versatile rec room (w/ sep. ent.), garage door entry, a sun-filled bedroom & 3-pc bathroom, plus a flexible room suitable for an office, exercise area, or den. Ascend the upgraded hardwood staircase to a large executive kitchen boasting a waterfall quartz island, SS appliances, custom backsplash, pot lights & abundant cabinetry. The adjoining dining area is bathed in light from large windows. An oversized living area with a balcony offers relaxation or entertainment space. Upstairs, four generously sized bedrooms await, incl. a primary retreat w/ spa-like bathroom & w/i closet. Prime location! Dont miss this one!
- Additional media
- https://unbranded.mediatours.ca/property/430-wheat-boom-drive-oakville/
- Property taxes
- $5,180.78 per year / $431.73 per month
- Basement
- None
- Year build
- 0-5
- Type
- Att/Row/Twnhouse
- Bedrooms
- 5
- Bathrooms
- 4
- Parking spots
- 3.0 Total | 1.0 Garage
- Floor
- -
- Balcony
- -
- Pool
- None
- External material
- Brick
- Roof type
- -
- Lot frontage
- -
- Lot depth
- -
- Heating
- Forced Air
- Fire place(s)
- Y
- Lower
- Great Rm
- 19’4” x 14’5”
- Br
- 10’8” x 10’0”
- Den
- 14’0” x 10’11”
- Main
- Living
- 25’5” x 14’11”
- Family
- 25’5” x 14’11”
- Kitchen
- 19’4” x 11’1”
- Dining
- 17’6” x 13’10”
- Laundry
- 10’7” x 8’0”
- 2nd
- Prim Bdrm
- 15’1” x 15’1”
- Br
- 12’3” x 8’12”
- Br
- 12’8” x 10’12”
- Br
- 12’9” x 10’1”
Listing Brokerage
- MLS® Listing
- W9359908
- Brokerage
- KELLER WILLIAMS REAL ESTATE ASSOCIATES
Similar homes for sale
These homes have similar price range, details and proximity to 430 Wheat Boom









