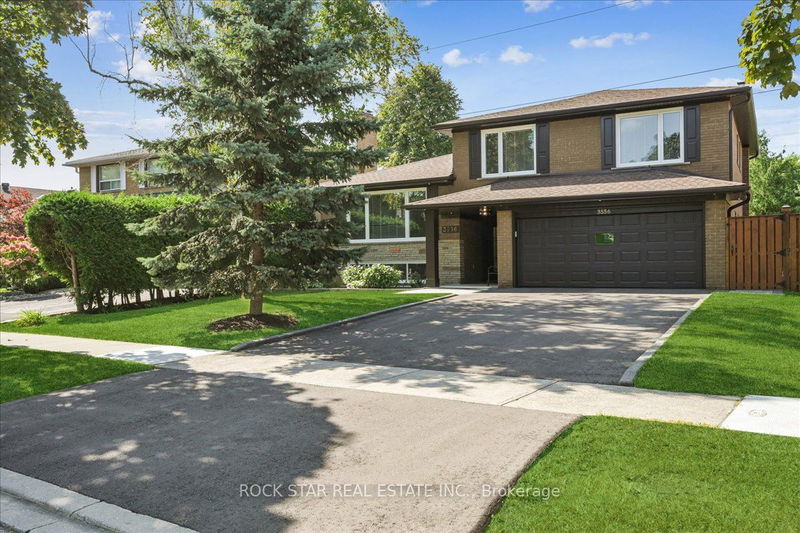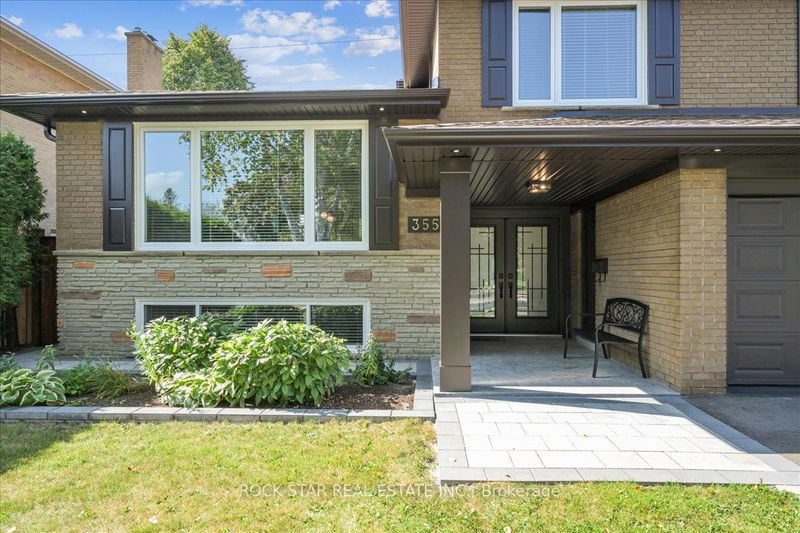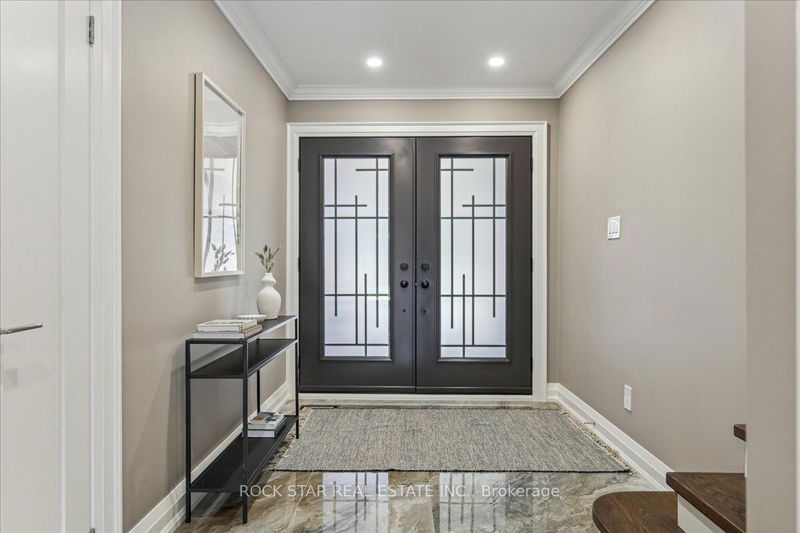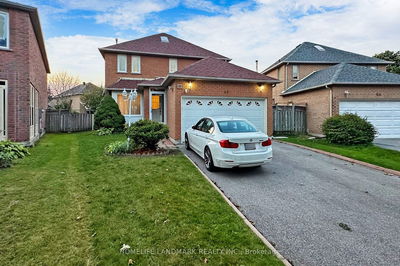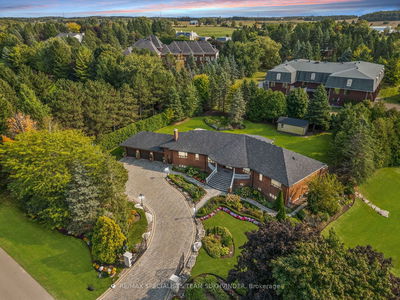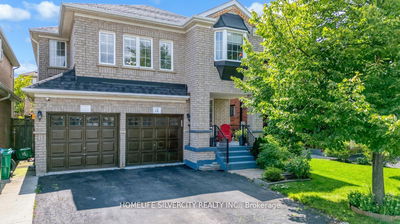3556 Silverplains
Applewood | Mississauga
$1,890,000.00
Listed 19 days ago
- 4 bed
- 5 bath
- - sqft
- 6.0 parking
- Detached
Instant Estimate
$1,761,987
-$128,013 compared to list price
Upper range
$1,919,236
Mid range
$1,761,987
Lower range
$1,604,738
Property history
- Now
- Listed on Sep 20, 2024
Listed for $1,890,000.00
19 days on market
- May 6, 2024
- 5 months ago
Expired
Listed for $1,999,800.00 • 4 months on market
- Apr 2, 2024
- 6 months ago
Terminated
Listed for $2,188,000.00 • about 1 month on market
Location & area
Schools nearby
Home Details
- Description
- Welcome to this exquisitely updated detached home, located in a highly sought-after Mississauga neighborhood, just steps from the Etobicoke border. This home showcases a level of craftsmanship rarely seen, emphasizing meticulous attention to detail and premium finishes throughout.Step inside to a bright and airy interior that blends contemporary design with functionality. The open-concept layout, bathed in natural light and enhanced by LED pot lights, creates a warm and inviting atmosphere. The heart of the home is a custom dual-tone kitchen, featuring a large center island, Caesarstone countertops and backsplash, and abundant cabinetry with built-in appliances perfect for both everyday living and entertaining. High-quality engineered hardwood floors flow seamlessly alongside elegant porcelain tiles, emphasizing the home's superior craftsmanship.The living room is a true masterpiece, with built-in floating shelves and an electric fireplace framed by an elegant stone surround. Upstairs, the home offers two generously sized primary bedrooms, each complete with built-in closets and luxurious 3-piece ensuites, both equipped with heated floors for added comfort. Across the hall, two additional bedrooms share a well-appointed 4-piece bathroom, also featuring heated floors, bringing the total to four bedrooms.The attention to detail continues in the large family room, which boasts a wood-burning fireplace and a walkout to the expansive private backyard. Ideal for summer gatherings, the backyard is beautifully finished with stone interlocking and a large deck for outdoor dining and BBQs.The fully finished basement serves as an in-law suite or apartment, complete with electric heated floors, a second kitchen, cozy seating area with another fireplace, a 3-piece bathroom, and a spacious bedroom.This home exemplifies high-quality craftsmanship, offering an unmatched living experience in one of Mississauga's prime locations.
- Additional media
- https://media.otbxair.com/3556-Silverplains-Dr
- Property taxes
- $6,100.26 per year / $508.36 per month
- Basement
- Finished
- Year build
- -
- Type
- Detached
- Bedrooms
- 4 + 1
- Bathrooms
- 5
- Parking spots
- 6.0 Total | 2.0 Garage
- Floor
- -
- Balcony
- -
- Pool
- None
- External material
- Brick
- Roof type
- -
- Lot frontage
- -
- Lot depth
- -
- Heating
- Forced Air
- Fire place(s)
- Y
- Main
- Kitchen
- 16’4” x 13’1”
- Dining
- 14’10” x 8’4”
- Living
- 16’6” x 13’5”
- Ground
- Family
- 25’9” x 12’10”
- Laundry
- 9’2” x 7’2”
- Upper
- Prim Bdrm
- 16’0” x 11’10”
- 2nd Br
- 15’11” x 11’1”
- 3rd Br
- 9’5” x 11’2”
- 4th Br
- 9’6” x 11’10”
- Bsmt
- 5th Br
- 16’2” x 8’10”
- Kitchen
- 15’8” x 8’1”
- Rec
- 14’9” x 9’10”
Listing Brokerage
- MLS® Listing
- W9359382
- Brokerage
- ROCK STAR REAL ESTATE INC.
Similar homes for sale
These homes have similar price range, details and proximity to 3556 Silverplains
