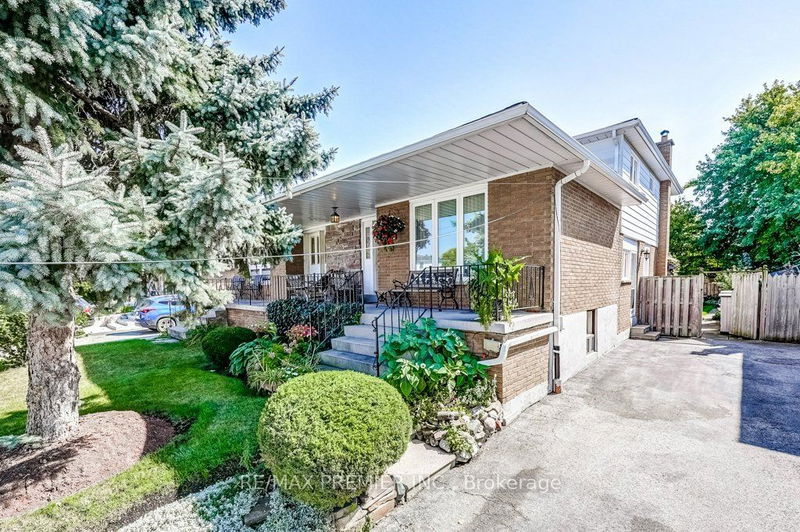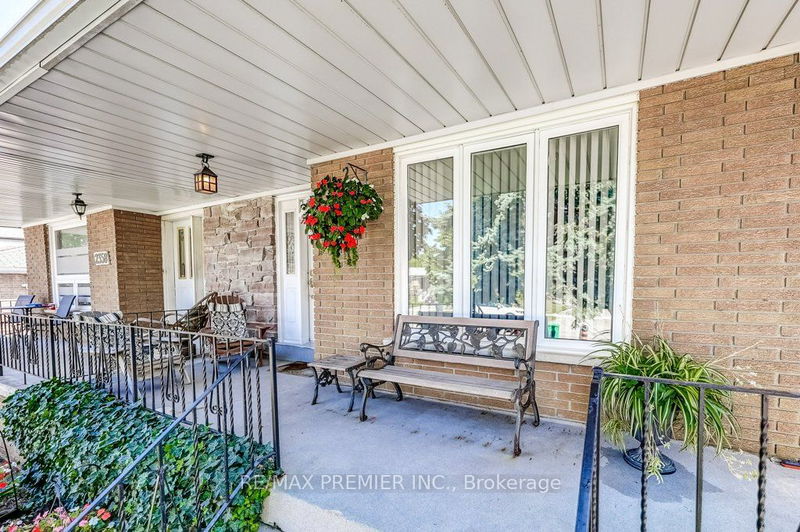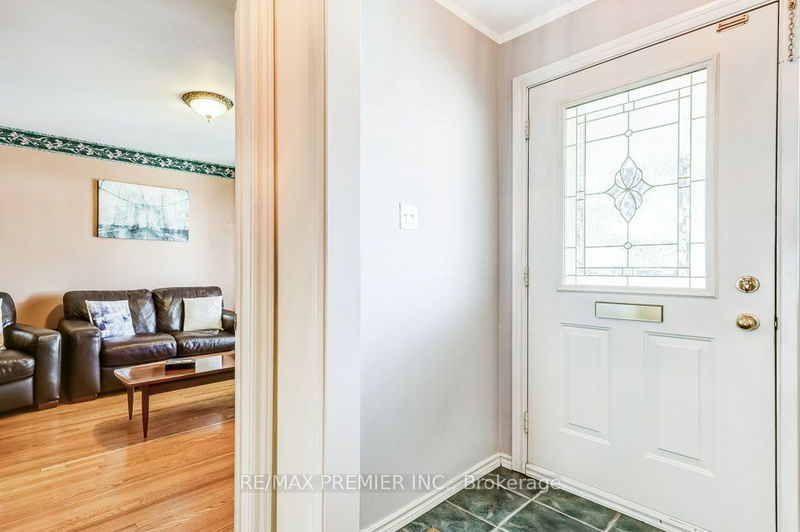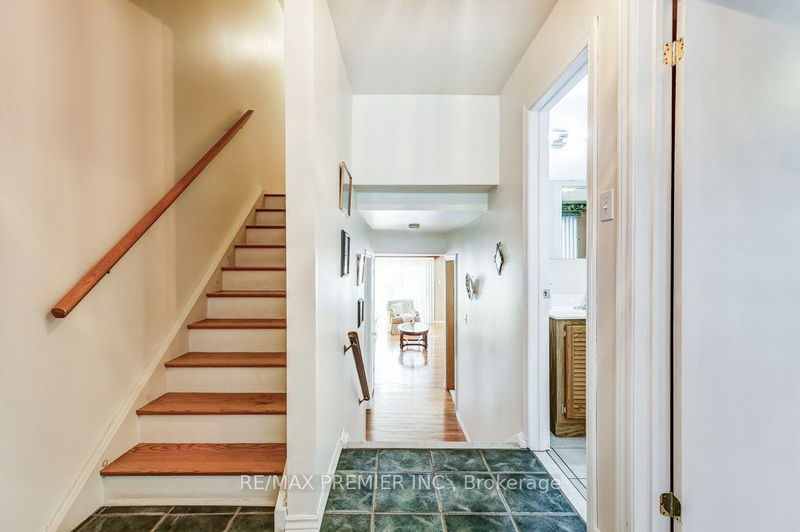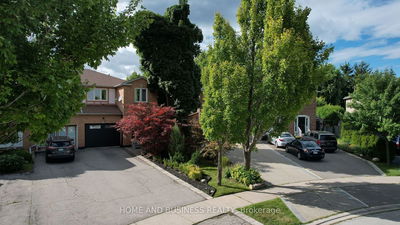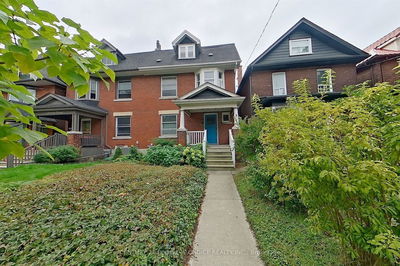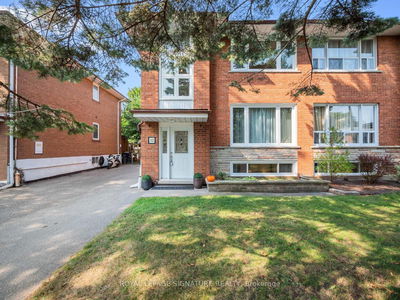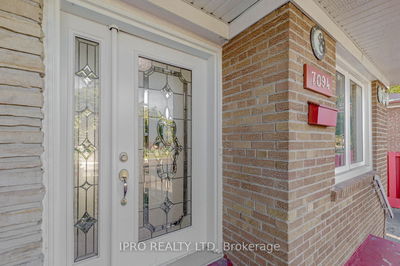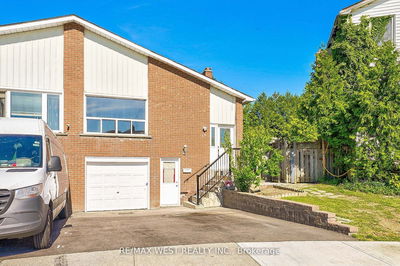2360 Whaley
Cooksville | Mississauga
$999,000.00
Listed 18 days ago
- 4 bed
- 3 bath
- 1500-2000 sqft
- 3.0 parking
- Semi-Detached
Instant Estimate
$1,025,497
+$26,497 compared to list price
Upper range
$1,125,391
Mid range
$1,025,497
Lower range
$925,604
Property history
- Now
- Listed on Sep 19, 2024
Listed for $999,000.00
18 days on market
Location & area
Schools nearby
Home Details
- Description
- **Charming Cooksville Gem!**This incredible 5-level backsplit has been lovingly maintained by the same meticulous owners for over 50 years, showcasing true pride of ownership inside and out. Perfect for a growing or extended family, it's located in a fantastic neighbourhood with all amenities nearby and within walking distance to Trillium Mississauga Hospital. Bright and pristine, this home offers generous rooms and multiple walkouts. The spacious L-shaped living and dining room overlooks a beautifully landscaped backyard, as well as a large kitchen with a family-sized breakfast area. A unique floor plan features a fourth bedroom on its own level, complete with a semi-ensuite powder room. This flexible space can serve as a family room, office, yoga studio, or anything else you imagine, the possibilities are endless! High ceilings in the lower levels make the recreation room and office/exercise area especially inviting, while the additional 3-piece bathroom with shower makes it all perfect for teens or in-laws. The home boasts pristine hardwood floors on the upper levels, thermal windows, and a newly replaced furnace and central air conditioning (installed just last year). Extra storage is thoughtfully integrated throughout. With its unbeatable location, smart layout, and undeniable charm, this home has it all!
- Additional media
- https://unbranded.youriguide.com/2360_whaley_dr_mississauga_on/
- Property taxes
- $4,988.84 per year / $415.74 per month
- Basement
- Finished
- Basement
- Full
- Year build
- 51-99
- Type
- Semi-Detached
- Bedrooms
- 4
- Bathrooms
- 3
- Parking spots
- 3.0 Total
- Floor
- -
- Balcony
- -
- Pool
- None
- External material
- Brick
- Roof type
- -
- Lot frontage
- -
- Lot depth
- -
- Heating
- Forced Air
- Fire place(s)
- Y
- Ground
- Living
- 19’5” x 11’1”
- Dining
- 11’4” x 8’10”
- Kitchen
- 8’4” x 8’0”
- Breakfast
- 12’3” x 8’11”
- Upper
- Prim Bdrm
- 14’4” x 9’10”
- 2nd Br
- 12’2” x 11’10”
- 3rd Br
- 12’2” x 8’2”
- Main
- 4th Br
- 12’3” x 12’2”
- Lower
- Office
- 19’10” x 11’11”
- Bsmt
- Rec
- 23’11” x 10’11”
Listing Brokerage
- MLS® Listing
- W9360081
- Brokerage
- RE/MAX PREMIER INC.
Similar homes for sale
These homes have similar price range, details and proximity to 2360 Whaley
