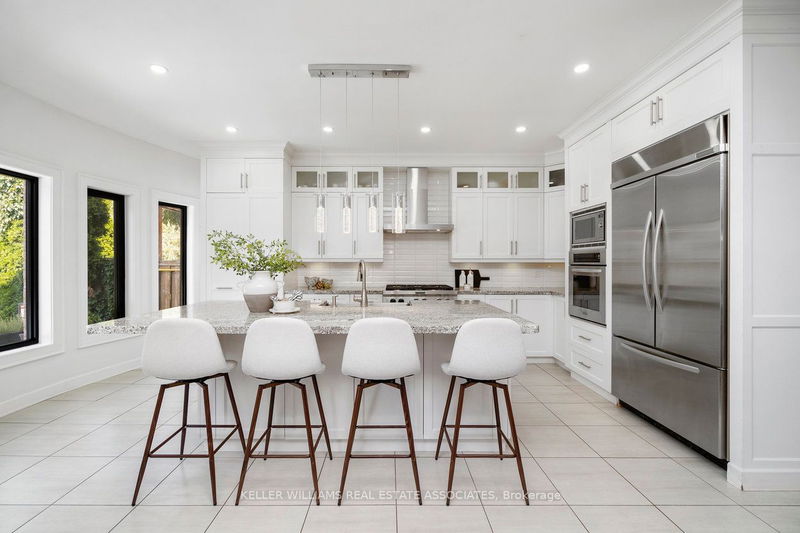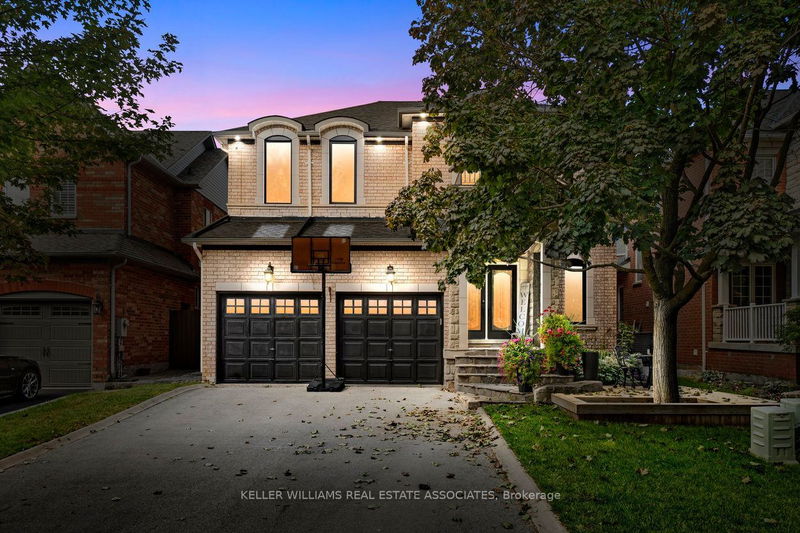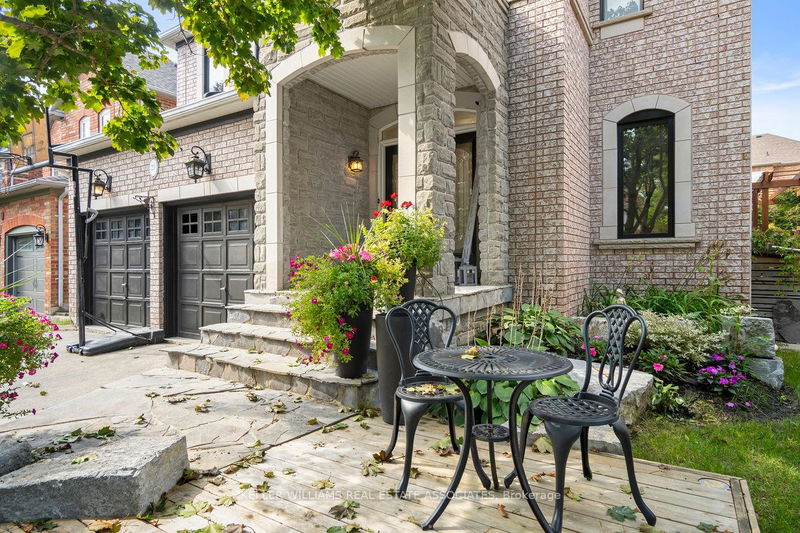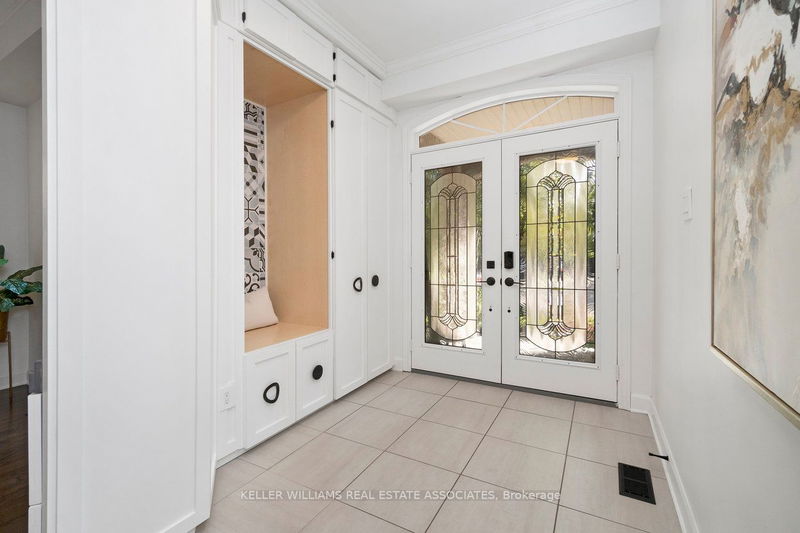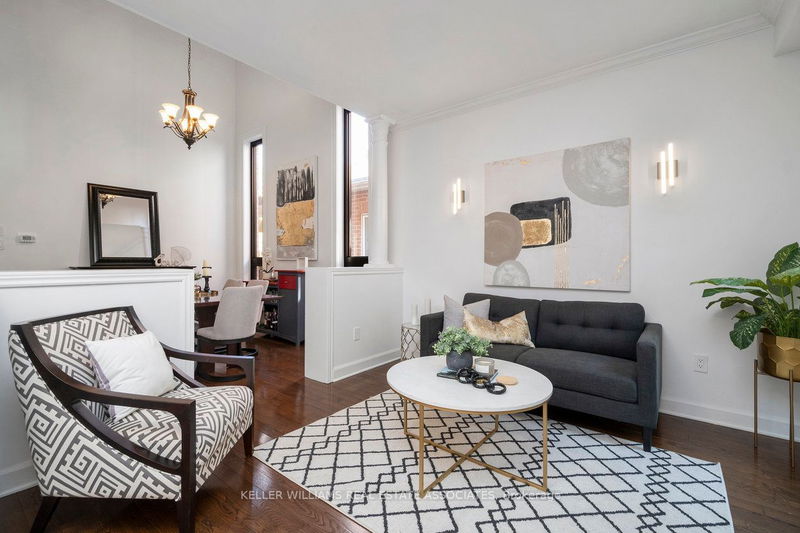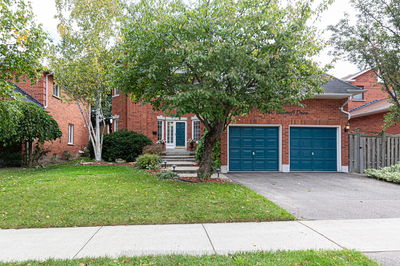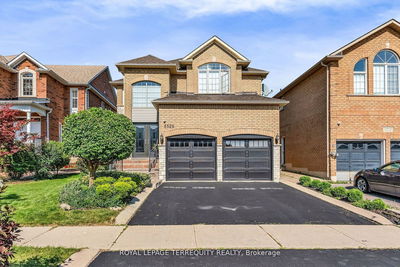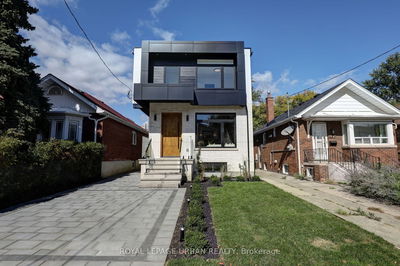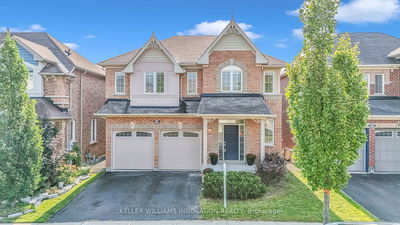23 North Ridge
Georgetown | Halton Hills
$1,799,999.00
Listed 20 days ago
- 4 bed
- 5 bath
- - sqft
- 6.0 parking
- Detached
Instant Estimate
$1,733,413
-$66,586 compared to list price
Upper range
$1,884,534
Mid range
$1,733,413
Lower range
$1,582,293
Property history
- Now
- Listed on Sep 20, 2024
Listed for $1,799,999.00
20 days on market
Location & area
Schools nearby
Home Details
- Description
- This spectacular 3000 sq ft home is nestled in the prestigious Stewart's Mill neighbourhood. Showcasing 9 foot ceilings throughout, with an elegant dining room highlighting a breathtaking 18 foot cathedral ceiling. A private office space with french doors offers the optimal spot for work. The gourmet kitchen is a chef's dream, featuring an oversized breakfast bar, perfect for preparing meals. 6 burner gas stove, plus a second oven in laundry room is ideal for entertaining lots of guests. Unique pantry doors maximize the storage space. The vibrant family room, complete with a gas fireplace, offers tranquil views of the inviting inground pool and serene backyard. Gleaming hardwood floors run throughout the main and second floors. The primary suite offers a his/her walk-through closet that leads to a luxurious 5-piece ensuite, complete with relaxing steam shower and soaking tub. Two of the bedrooms have a convenient semi-ensuite and the fourth a spacious walk-in closet. The finished basement is perfect for family fun, offering a large recreation room, workout space, cold cellar and ample storage. Enjoy the benefits of living within walking distance to a private golf course, fairgrounds, schools, sports parks and downtown Georgetown!
- Additional media
- https://vimeo.com/1012107772/2511f9db02?share=copy
- Property taxes
- $6,323.00 per year / $526.92 per month
- Basement
- Finished
- Year build
- -
- Type
- Detached
- Bedrooms
- 4
- Bathrooms
- 5
- Parking spots
- 6.0 Total | 2.0 Garage
- Floor
- -
- Balcony
- -
- Pool
- Inground
- External material
- Brick
- Roof type
- -
- Lot frontage
- -
- Lot depth
- -
- Heating
- Forced Air
- Fire place(s)
- Y
- Main
- Living
- 11’4” x 9’9”
- Dining
- 11’7” x 9’9”
- Kitchen
- 18’3” x 13’1”
- Family
- 11’0” x 20’2”
- Office
- 9’9” x 10’2”
- 2nd
- Prim Bdrm
- 19’2” x 13’10”
- 2nd Br
- 13’3” x 10’4”
- 3rd Br
- 12’0” x 13’11”
- 4th Br
- 14’1” x 13’3”
- Bsmt
- Exercise
- 10’6” x 10’10”
- Rec
- 22’6” x 33’5”
Listing Brokerage
- MLS® Listing
- W9360249
- Brokerage
- KELLER WILLIAMS REAL ESTATE ASSOCIATES
Similar homes for sale
These homes have similar price range, details and proximity to 23 North Ridge
