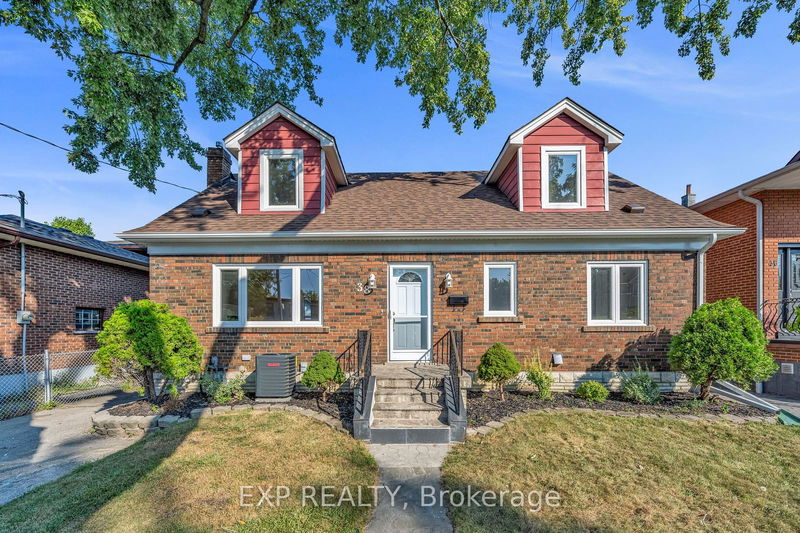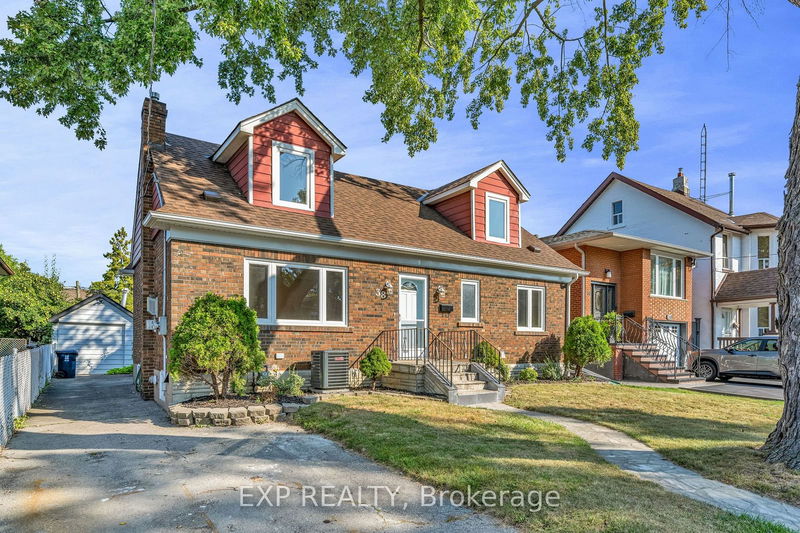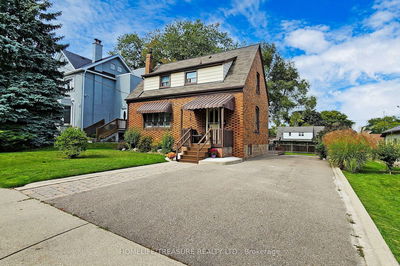38 Macdonald
Mimico | Toronto
$1,600,000.00
Listed 20 days ago
- 3 bed
- 3 bath
- - sqft
- 2.0 parking
- Detached
Instant Estimate
$1,606,246
+$6,246 compared to list price
Upper range
$1,792,606
Mid range
$1,606,246
Lower range
$1,419,887
Property history
- Now
- Listed on Sep 17, 2024
Listed for $1,600,000.00
20 days on market
- Jun 11, 2024
- 4 months ago
Terminated
Listed for $1,750,000.00 • 3 months on market
Location & area
Schools nearby
Home Details
- Description
- WOW! Definitely do NOT miss out! Fully, professionally renovated family-ready home on a 50x125 foot lot! The bright & spacious living room has wood floors, a fireplace and is combined with the open concept dining room that overlooks the MASSIVE back yard! The Chef-ready kitchen has all brand new stainless steel appliances, soft close cabinetry and a pantry. Semi-ensuite with extra large shower and soaker tub. Main floor laundry room with storage and a sink. The two sun filled, generous upper floor bedrooms have vaulted ceilings, extra storage and a powder bath. SO many opportunities in the basement .. In-Law Suite/Playroom/gym/bedrooms/theatre/He/She caves! LOVE the peace and quiet in the HUGE back yard - just waiting for BBQ's, parties, expanding the perennial gardens, adding a vegetable garden, a trampoline, perhaps a swimming pool? (at least a hot tub). Loads of storage in the garage and separate shed. One way street with GREAT neighbours! Mimico is an awesome place to call home - minutes to the lake, Martin Goodman trail, parks, cafes, bakeries, schools, churches, library, tennis courts, ice arenas, Adult education/hobby/interest recreation centre, yoga studios, barber/hairdressing studios, farmers markets! All kinds of restaurants all in walking distance - and loads of local speciality shops!
- Additional media
- https://www.slideshowcloud.com/38macdonaldstreetv2
- Property taxes
- $5,779.53 per year / $481.63 per month
- Basement
- Finished
- Basement
- Full
- Year build
- -
- Type
- Detached
- Bedrooms
- 3
- Bathrooms
- 3
- Parking spots
- 2.0 Total
- Floor
- -
- Balcony
- -
- Pool
- None
- External material
- Brick
- Roof type
- -
- Lot frontage
- -
- Lot depth
- -
- Heating
- Forced Air
- Fire place(s)
- Y
- Main
- Living
- 15’2” x 13’8”
- Dining
- 9’9” x 7’4”
- Kitchen
- 12’3” x 9’9”
- Prim Bdrm
- 13’9” x 10’3”
- Laundry
- 8’5” x 7’4”
- 2nd
- 2nd Br
- 16’12” x 14’9”
- 3rd Br
- 17’5” x 10’10”
- Bsmt
- Rec
- 17’7” x 11’8”
- Rec
- 13’3” x 11’9”
- Rec
- 13’6” x 11’11”
- Rec
- 13’6” x 10’4”
- Cold/Cant
- 5’3” x 4’11”
Listing Brokerage
- MLS® Listing
- W9361592
- Brokerage
- EXP REALTY
Similar homes for sale
These homes have similar price range, details and proximity to 38 Macdonald









