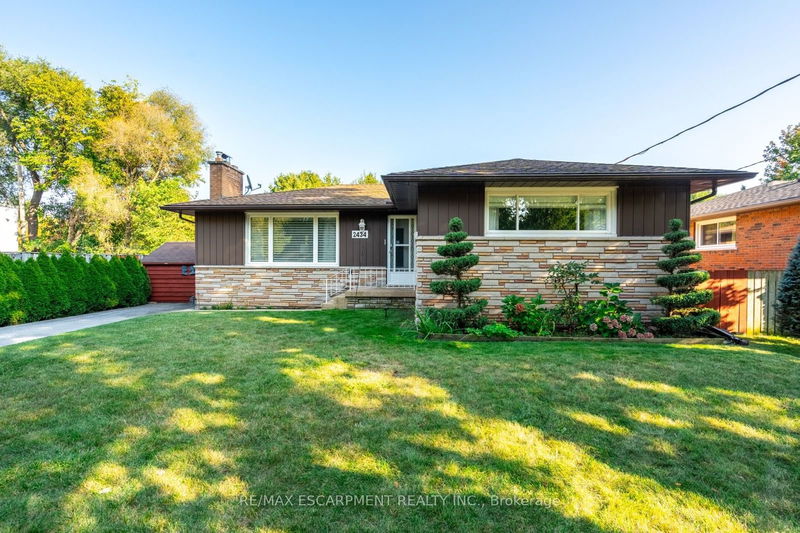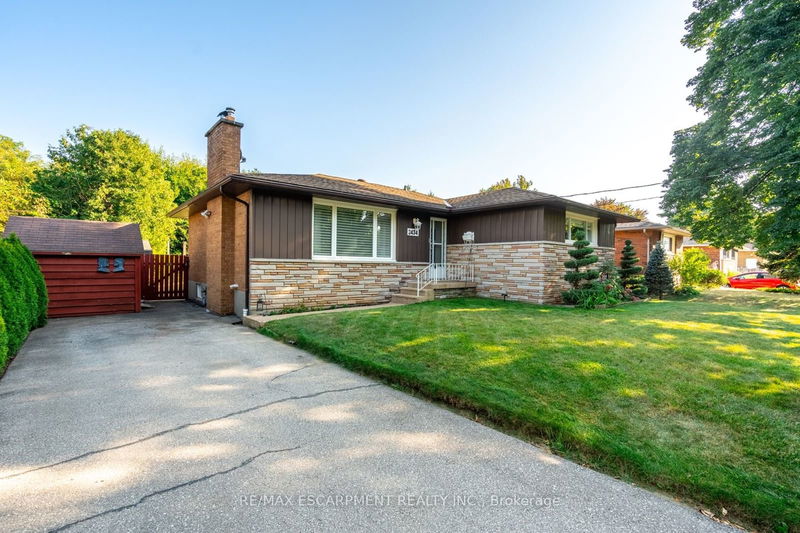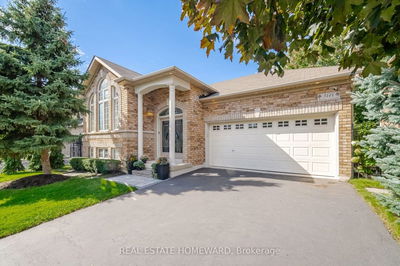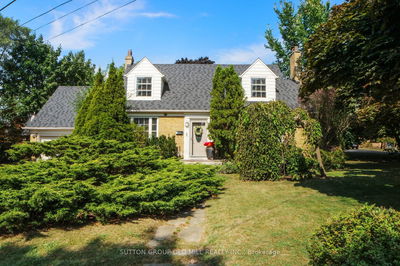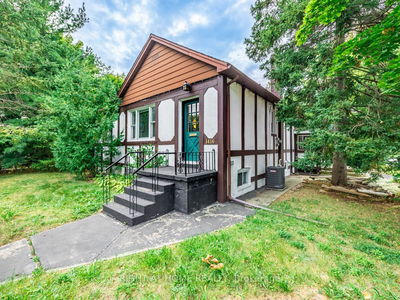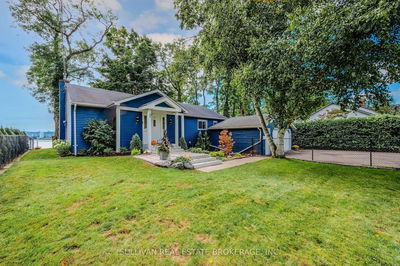2434 EILEEN
Brant | Burlington
$1,075,000.00
Listed 17 days ago
- 2 bed
- 2 bath
- 1100-1500 sqft
- 4.0 parking
- Detached
Instant Estimate
$1,118,268
+$43,268 compared to list price
Upper range
$1,235,921
Mid range
$1,118,268
Lower range
$1,000,615
Property history
- Sep 20, 2024
- 17 days ago
Price Change
Listed for $1,075,000.00 • 11 days on market
Location & area
Schools nearby
Home Details
- Description
- This fantastic bungalow has been lovingly maintained by the original owner. This property features an oversized lot with a large in-ground pool and a three-season sunroom. When you step inside this residence, you know you're in a home that has been cherished and loved over the years. The living room features hardwood floors and a wood burning fireplace. The eat-in kitchen has plenty of storage and views of the pool. You can easily open up the kitchen to the living room to create an open concept floor plan. The primary bedroom has a large walk-in closet which was previously the third bedroom you can easily change it back to a bedroom! A full bathroom and second bedroom complete the main level. You'll love the sun-soaked sunroom with brand new vinyl plank flooring (2024) -a great bonus space! The fully finished basement has a large recreation room, a third bedroom, a full bathroom, and a great laundry room. You'll find plenty of storage in the basement as well. Head out to the backyard for summer swims and BBQs. This backyard has tons of privacy with mature cedars. Great location just steps to everything you need. RSA.
- Additional media
- -
- Property taxes
- $5,527.00 per year / $460.58 per month
- Basement
- Finished
- Basement
- Full
- Year build
- 51-99
- Type
- Detached
- Bedrooms
- 2 + 1
- Bathrooms
- 2
- Parking spots
- 4.0 Total
- Floor
- -
- Balcony
- -
- Pool
- Inground
- External material
- Brick
- Roof type
- -
- Lot frontage
- -
- Lot depth
- -
- Heating
- Forced Air
- Fire place(s)
- Y
- Ground
- Kitchen
- 10’4” x 14’1”
- Dining
- 9’10” x 10’4”
- Family
- 18’0” x 17’12”
- Prim Bdrm
- 11’1” x 15’9”
- Br
- 10’0” x 10’0”
- Bathroom
- 0’0” x 0’0”
- Bsmt
- Rec
- 15’3” x 22’5”
- Br
- 10’8” x 9’6”
- Bathroom
- 0’0” x 0’0”
Listing Brokerage
- MLS® Listing
- W9361595
- Brokerage
- RE/MAX ESCARPMENT REALTY INC.
Similar homes for sale
These homes have similar price range, details and proximity to 2434 EILEEN
