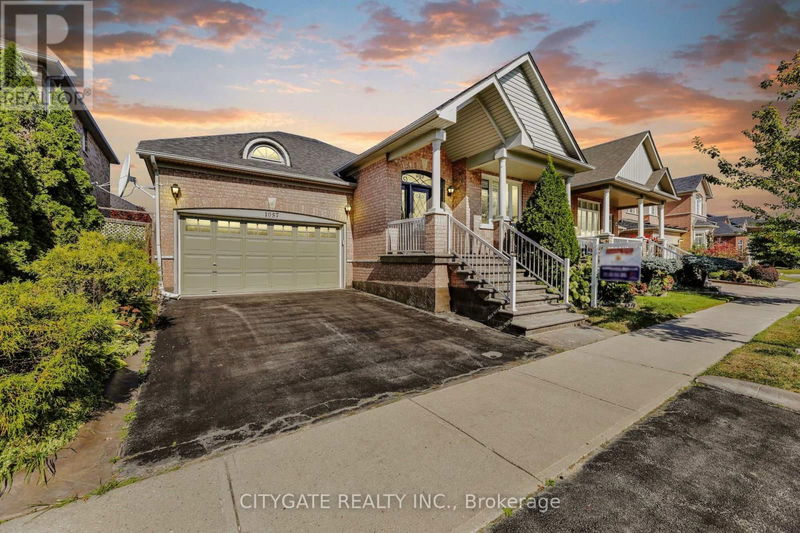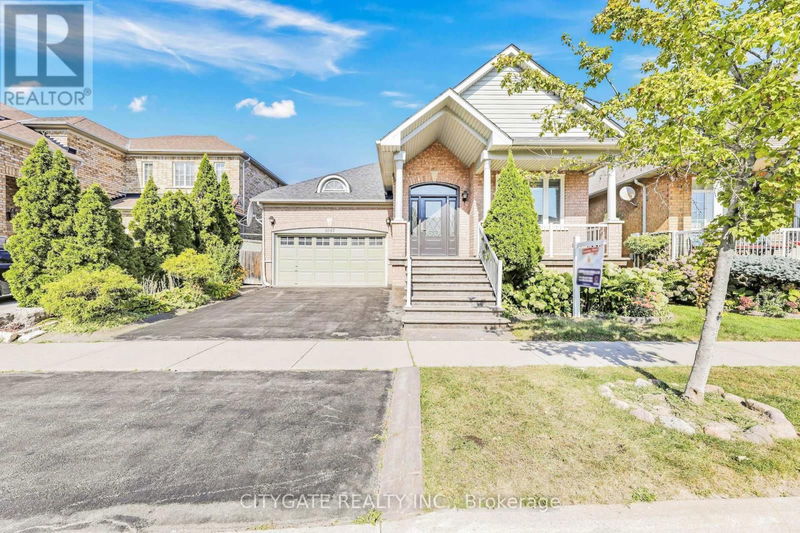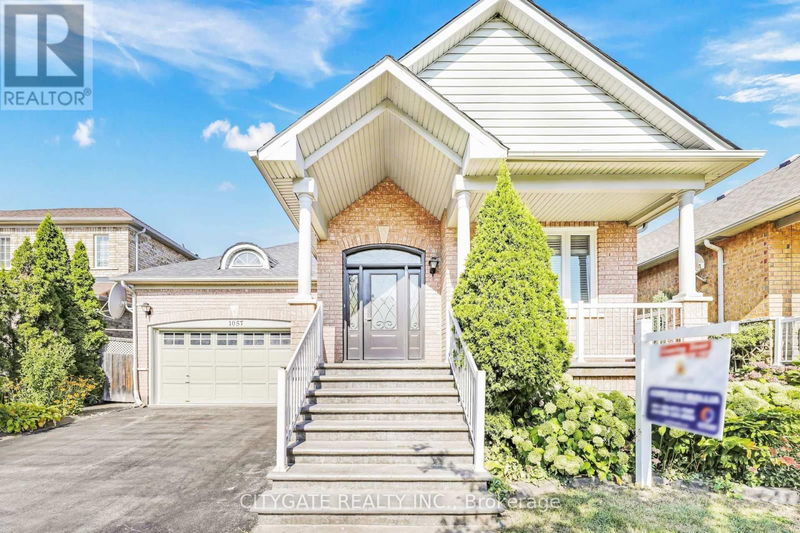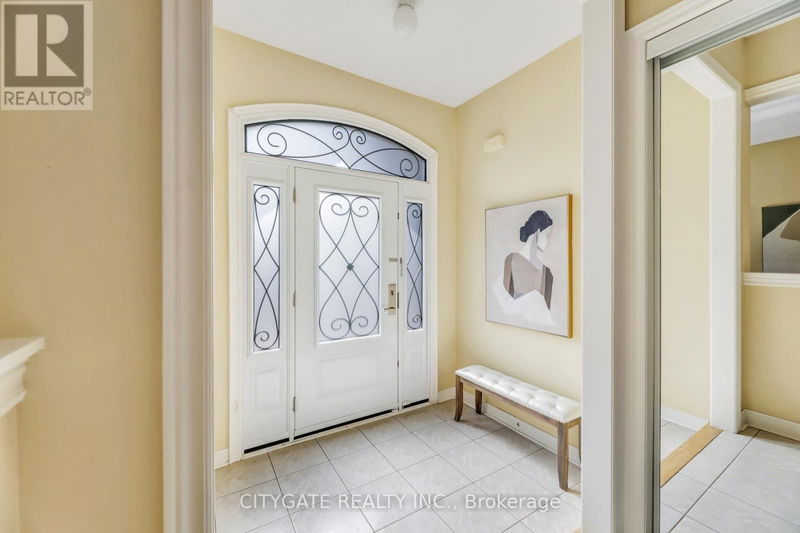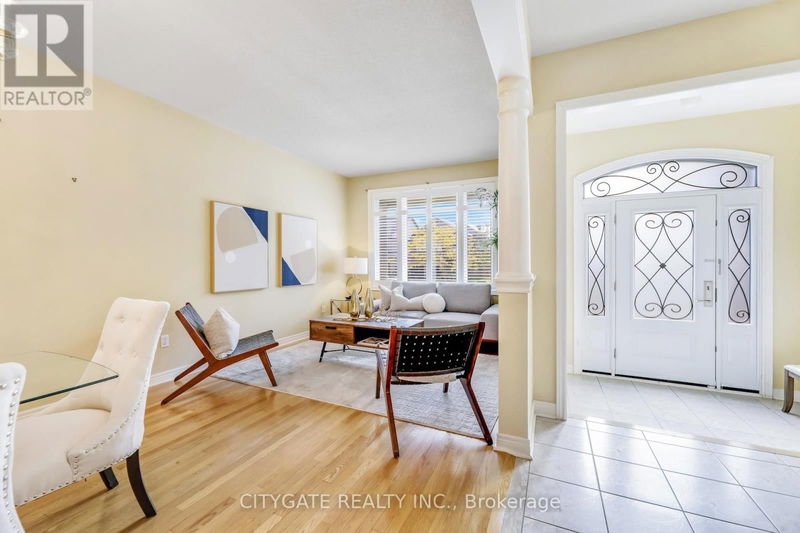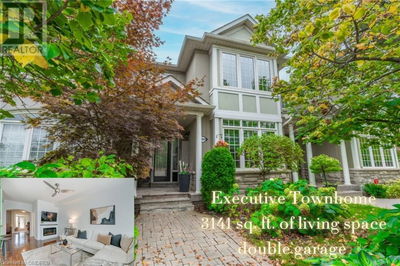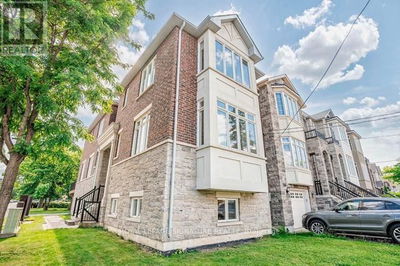1057 Woodward
Dempsey | Milton (Dempsey)
$1,200,000.00
Listed 19 days ago
- 3 bed
- 2 bath
- - sqft
- 4 parking
- Single Family
Property history
- Now
- Listed on Sep 21, 2024
Listed for $1,200,000.00
19 days on market
Location & area
Schools nearby
Home Details
- Description
- Beautiful ***Raised Bungalow!*** Stunning Curb Appeal! Located across from Treed Parklands. Large Front Covered Veranda Welcomes you Home! Bright & Spacious Floorplan, Landscaped Private Fenced Yard. Dble Car Garage & Dble Driveway. Interior Features Large Eat-In Kitchen with Breakfast Area, Tons of Storage & Walk-Out, 3 Spacious Bedrooms, Primary Bdrm has Private 4PC Ensuite. 9' Ceilings, Decorative Columns, Beautiful Strip Hardwood Floors, Ceramic Tiles, Main Floor 3PC Bathroom, Separate Laundry with Indoor Access to Garage & access to Side Yard from Garage, Spacious Open Formal Living & Dining Rooms ideal for Entertaining, 2 Full Baths! Wonderful FOREVER HOME! Quiet Street! Approx 1735 Sq Ft, Massive Unspoiled Basement features Rough-In Bath, Cold Room & tons of Possibilities (Basement Apartment, Gym, Recreation Room & Much More!) **** EXTRAS **** Expansive Unspoiled Basement with high ceilings, Potential for 1-2 Bedroom Apartment and/or Huge Recreation Room + Bonus Rough-In 3rd Bathroom. Cold Cellar. Sought After Location, Close to Major Amenities, Schools, Parks, GO & More (id:39198)
- Additional media
- https://media.bigpicture360.ca/246334
- Property taxes
- $4,846.76 per year / $403.90 per month
- Basement
- Unfinished, Full
- Year build
- -
- Type
- Single Family
- Bedrooms
- 3
- Bathrooms
- 2
- Parking spots
- 4 Total
- Floor
- Concrete, Hardwood, Ceramic
- Balcony
- -
- Pool
- -
- External material
- Brick
- Roof type
- -
- Lot frontage
- -
- Lot depth
- -
- Heating
- Forced air, Natural gas
- Fire place(s)
- -
- Main level
- Foyer
- 0’0” x 0’0”
- Laundry room
- 0’0” x 0’0”
- Living room
- 13’1” x 10’4”
- Dining room
- 10’12” x 10’4”
- Kitchen
- 13’2” x 10’2”
- Eating area
- 13’2” x 6’7”
- Primary Bedroom
- 16’1” x 10’10”
- Bedroom 2
- 12’8” x 8’6”
- Bedroom 3
- 10’4” x 10’6”
- Bathroom
- 12’8” x 5’8”
- Bathroom
- 9’1” x 4’2”
- Basement
- Recreational, Games room
- 36’2” x 25’0”
Listing Brokerage
- MLS® Listing
- W9361860
- Brokerage
- CITYGATE REALTY INC.
Similar homes for sale
These homes have similar price range, details and proximity to 1057 Woodward
