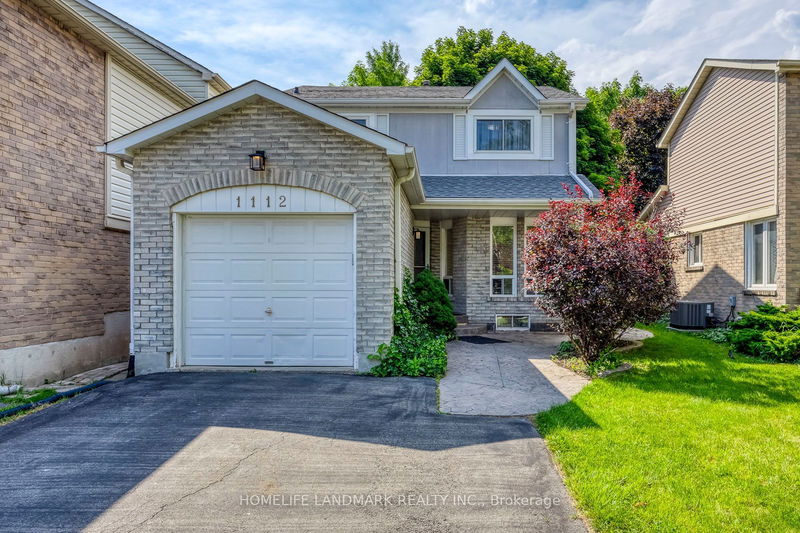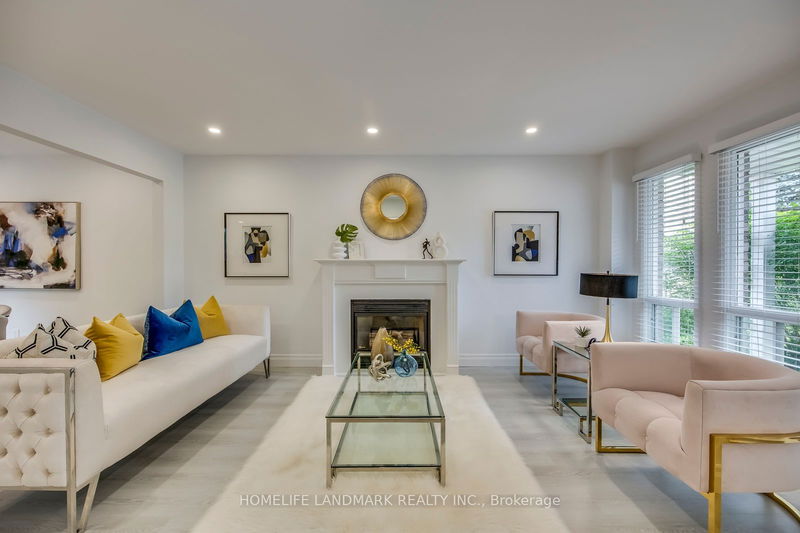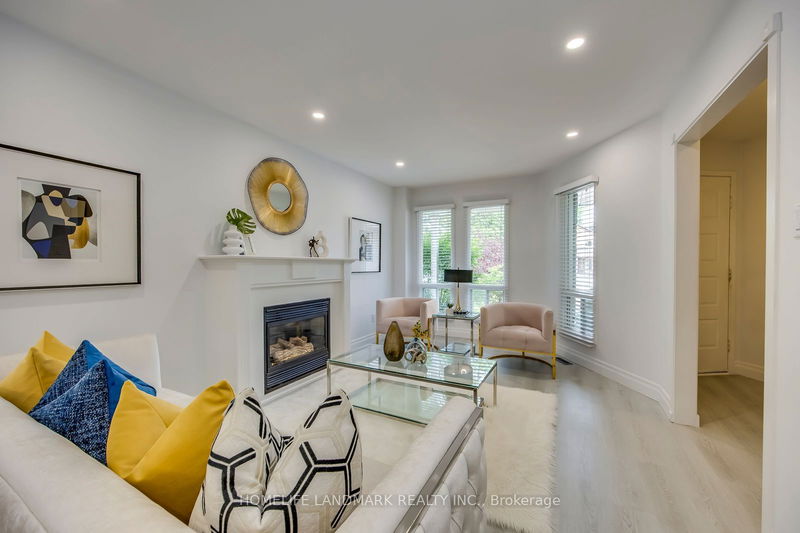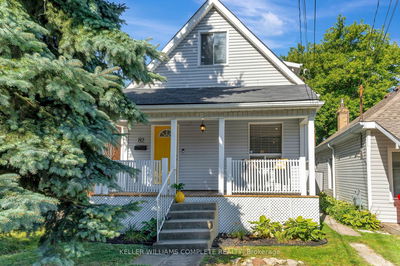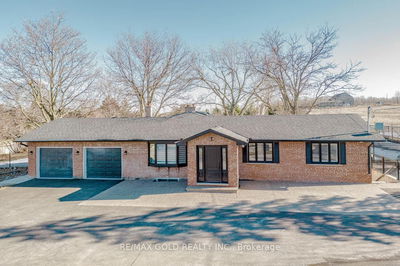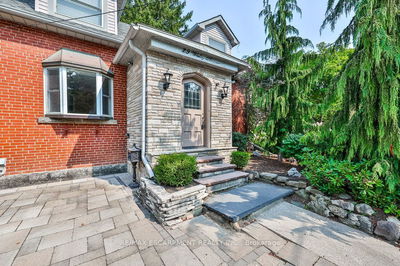1112 Montgomery
Glen Abbey | Oakville
$1,279,000.00
Listed 19 days ago
- 3 bed
- 4 bath
- - sqft
- 5.0 parking
- Detached
Instant Estimate
$1,260,528
-$18,472 compared to list price
Upper range
$1,343,817
Mid range
$1,260,528
Lower range
$1,177,239
Property history
- Now
- Listed on Sep 20, 2024
Listed for $1,279,000.00
19 days on market
- Jun 18, 2024
- 4 months ago
Expired
Listed for $1,289,000.00 • 3 months on market
Location & area
Schools nearby
Home Details
- Description
- Welcome to this beautiful new renovated 3 + 1 Bdrm, 3.5 Bathroom carpet free detached home, nestled in the highly sought-after Glen Abbey community and backing onto the privacy Ravine. Bright and spacious open concept living/dining area with walk-out to the picturesque Indian Ridge Trail, offering an idyllic retreat, the bright family room illuminated by pot lights, a ex-large window, and a cozy fireplace. Brand new reno Eat-in kitchen offers stainless steel appliances, storage, backsplash and window overlooking the backyard. Upper lever offers three generously sized bedrooms and 2 great size full bathrooms. The prime bedroom has a walk-in closet and a new 3-piece ensuite. Finished basement offering laundry, recreation room, nice size den and lot storage space. Newer roof, newer windows upstairs. Amazing location, walking distance to highly ranked schools "Abbey Park". mature community, a variety of great shopping options and easy access to highways. Close to everything, you can't miss it.
- Additional media
- -
- Property taxes
- $4,440.67 per year / $370.06 per month
- Basement
- Finished
- Year build
- 31-50
- Type
- Detached
- Bedrooms
- 3
- Bathrooms
- 4
- Parking spots
- 5.0 Total | 1.0 Garage
- Floor
- -
- Balcony
- -
- Pool
- None
- External material
- Brick
- Roof type
- -
- Lot frontage
- -
- Lot depth
- -
- Heating
- Forced Air
- Fire place(s)
- Y
- Main
- Living
- 10’0” x 16’12”
- Dining
- 10’12” x 10’0”
- Kitchen
- 10’0” x 10’12”
- Powder Rm
- 6’7” x 6’7”
- 2nd
- Br
- 10’12” x 16’12”
- 2nd Br
- 10’12” x 10’12”
- 3rd Br
- 8’12” x 10’12”
- Rec
- 16’5” x 13’1”
- Bsmt
- Family
- 10’0” x 10’12”
- Office
- 8’12” x 10’12”
- Bathroom
- 6’7” x 4’11”
- Laundry
- 9’10” x 6’7”
Listing Brokerage
- MLS® Listing
- W9361146
- Brokerage
- HOMELIFE LANDMARK REALTY INC.
Similar homes for sale
These homes have similar price range, details and proximity to 1112 Montgomery
