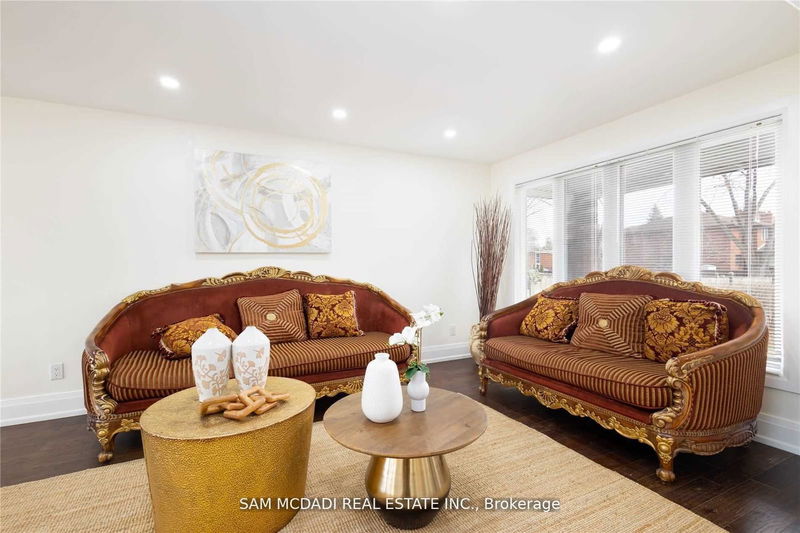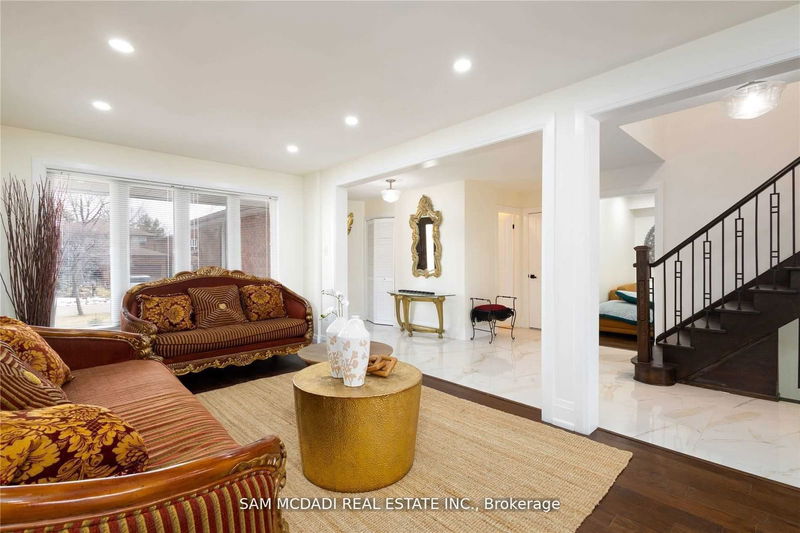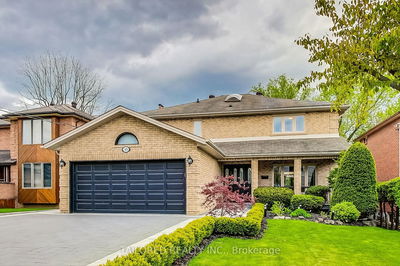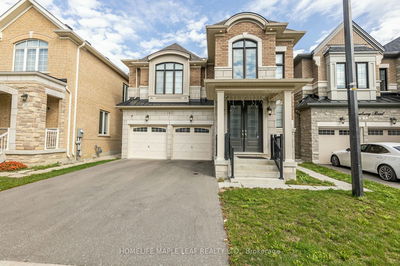1099 Hedge
Lakeview | Mississauga
$1,728,000.00
Listed 15 days ago
- 4 bed
- 5 bath
- 2000-2500 sqft
- 6.0 parking
- Detached
Instant Estimate
$1,690,748
-$37,252 compared to list price
Upper range
$1,850,938
Mid range
$1,690,748
Lower range
$1,530,558
Property history
- Now
- Listed on Sep 22, 2024
Listed for $1,728,000.00
15 days on market
- Jun 28, 2024
- 3 months ago
Terminated
Listed for $1,738,000.00 • 3 months on market
- Mar 23, 2024
- 7 months ago
Terminated
Listed for $1,738,000.00 • 3 months on market
- Dec 28, 2023
- 9 months ago
Terminated
Listed for $1,738,000.00 • 3 months on market
- Aug 28, 2023
- 1 year ago
Terminated
Listed for $1,788,000.00 • 4 months on market
- May 8, 2023
- 1 year ago
Expired
Listed for $1,888,000.00 • 3 months on market
- Mar 26, 2023
- 2 years ago
Terminated
Listed for $1,988,000.00 • about 1 month on market
Location & area
Schools nearby
Home Details
- Description
- Welcome Home! This Redesigned Residence Located In Lakeview Is Mins From Sherway Gardens, Dixie Outlet Mall, The Qew,Grocery Stores & 20 Mins To Dt Toronto. As You Step Into The Foyer, You Are Greeted W/ An O/C Flr Plan, A Mix Of Sophisticated Porcelain Tile & H/W Flrs As Well As An Abundance Of Natural Light Elevated By Led Pot Lights. The Gourmet Kitchen Fts A Lg Waterfall Island, Elegant Cabinetry W/ Gold Finishes That Is Lightened By Crisp White Countertops, Subway Tile Backsplash & Thermador S/S Appls. For Those That Enjoy Entertaining Family & Friends, The Seamless Transition From Rm To Rm Makes This Home The Perfect Place To Entertain Indoors/Out. The Dining Rm O/L The Spacious Living Rm Fts A B/I Fireplace W/ Stone Surround. Also On This Lvl Is A 2Pc Powder Rm, Family Rm & Laundry W/ Sep Entrance To The Bsmt Apt. Upstairs Lies The Primary Suite W/ Lg W/I Closet & Stunning 4Pc Ensuite W/ Double Vanity, Porcelain Flrs & Porcelain Shower Surround! 3 More Bdrms On This Lvl That Share A 5Pc Bath.
- Additional media
- https://unbranded.youriguide.com/1099_hedge_dr_mississauga_on/
- Property taxes
- $7,961.32 per year / $663.44 per month
- Basement
- Apartment
- Basement
- Sep Entrance
- Year build
- -
- Type
- Detached
- Bedrooms
- 4 + 2
- Bathrooms
- 5
- Parking spots
- 6.0 Total | 2.0 Garage
- Floor
- -
- Balcony
- -
- Pool
- None
- External material
- Brick
- Roof type
- -
- Lot frontage
- -
- Lot depth
- -
- Heating
- Forced Air
- Fire place(s)
- Y
- Main
- Kitchen
- 14’1” x 19’1”
- Dining
- 21’3” x 10’2”
- Living
- 12’12” x 10’2”
- Family
- 15’5” x 9’9”
- Laundry
- 8’2” x 7’6”
- 2nd
- Prim Bdrm
- 11’11” x 19’5”
- 2nd Br
- 11’0” x 9’10”
- 3rd Br
- 15’3” x 9’11”
- 4th Br
- 16’2” x 9’11”
- Bsmt
- 5th Br
- 11’1” x 10’2”
- Kitchen
- 13’9” x 9’1”
- Living
- 11’1” x 10’4”
Listing Brokerage
- MLS® Listing
- W9362660
- Brokerage
- SAM MCDADI REAL ESTATE INC.
Similar homes for sale
These homes have similar price range, details and proximity to 1099 Hedge









