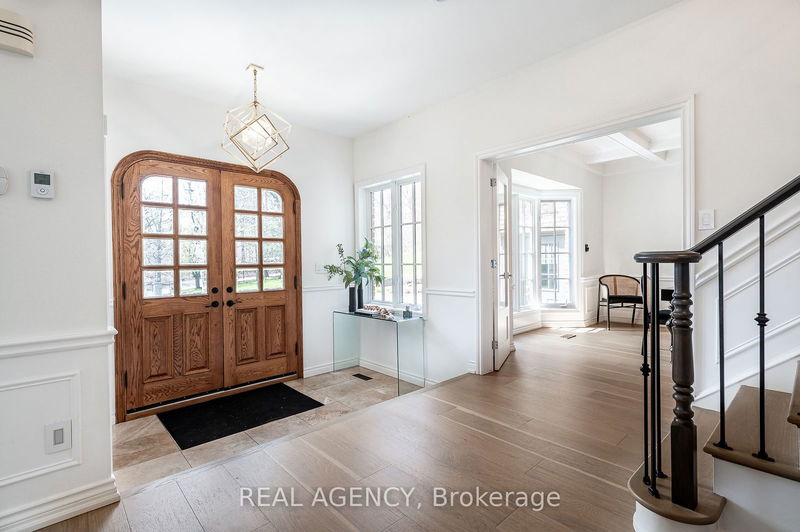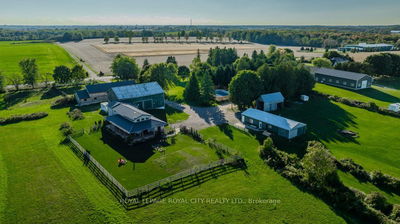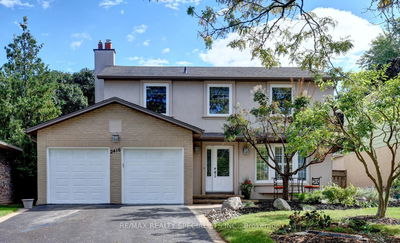6345 Mcniven
Rural Burlington | Burlington
$3,268,800.00
Listed 16 days ago
- 4 bed
- 5 bath
- 3500-5000 sqft
- 10.0 parking
- Detached
Instant Estimate
$3,009,331
-$259,469 compared to list price
Upper range
$3,508,355
Mid range
$3,009,331
Lower range
$2,510,306
Property history
- Now
- Listed on Sep 22, 2024
Listed for $3,268,800.00
16 days on market
- Jul 18, 2024
- 3 months ago
Terminated
Listed for $3,278,800.00 • 2 months on market
- Apr 23, 2024
- 6 months ago
Terminated
Listed for $3,278,800.00 • 3 months on market
Location & area
Schools nearby
Home Details
- Description
- Introducing a magnificent country estate nestled in the village of Kilbride, just minutes away from city amenities. This stunning custom-built Branthaven home, situated on 1.5 acres of lush grounds behind an electronic gated entry, offers unparalleled luxury. With a new pool liner (2023), a new heater (2023), New attic insulation (2023), Kitchen (2023), dog wash, new floors (2023), and freshly painted exterior and interior (2023), this residence is truly exceptional. Featuring solid oak and glass 8 ft doors, 9 ft ceilings, and approximately 6,000 square feet of luxurious finishes, including heated bathroom flooring (except in the lower level), Highlights include a breathtaking master ensuite, hardwood floors, and 3 fireplaces. The fully finished lower level boasts an additional bedroom, 3-piece bath, and wet bar. Step outside to discover a fabulous backyard oasis complete with a salt-water in-ground pool, expansive newer composite deck, and pool house.
- Additional media
- https://youtu.be/HFiaE965Jqs
- Property taxes
- $11,573.00 per year / $964.42 per month
- Basement
- Finished
- Basement
- Full
- Year build
- 31-50
- Type
- Detached
- Bedrooms
- 4 + 1
- Bathrooms
- 5
- Parking spots
- 10.0 Total | 2.0 Garage
- Floor
- -
- Balcony
- -
- Pool
- Inground
- External material
- Brick
- Roof type
- -
- Lot frontage
- -
- Lot depth
- -
- Heating
- Forced Air
- Fire place(s)
- Y
- Main
- Living
- 19’1” x 14’2”
- Dining
- 16’7” x 12’10”
- Kitchen
- 24’0” x 14’0”
- Family
- 18’10” x 15’3”
- Office
- 12’8” x 9’6”
- Den
- 11’9” x 9’6”
- 2nd
- Prim Bdrm
- 22’10” x 15’3”
- Br
- 17’7” x 15’3”
- Br
- 15’8” x 14’8”
- Br
- 12’12” x 11’3”
- Bsmt
- Rec
- 17’2” x 14’6”
- Br
- 11’5” x 9’7”
Listing Brokerage
- MLS® Listing
- W9362722
- Brokerage
- REAL AGENCY
Similar homes for sale
These homes have similar price range, details and proximity to 6345 Mcniven









