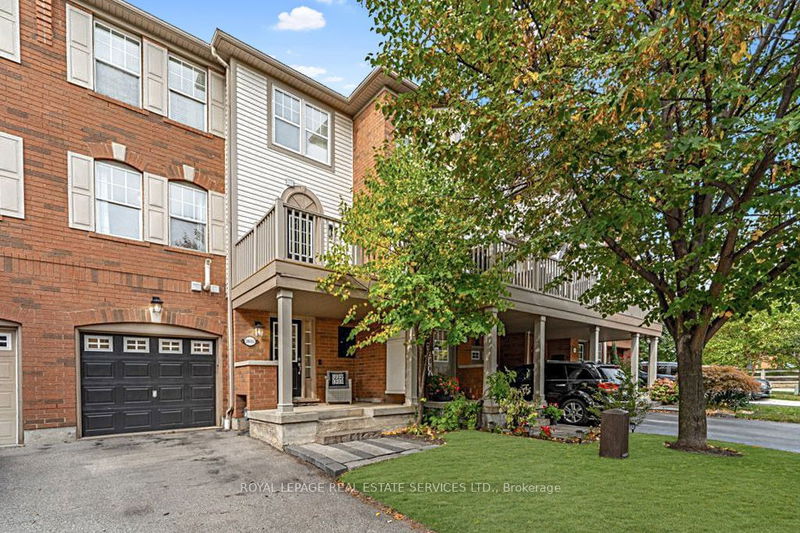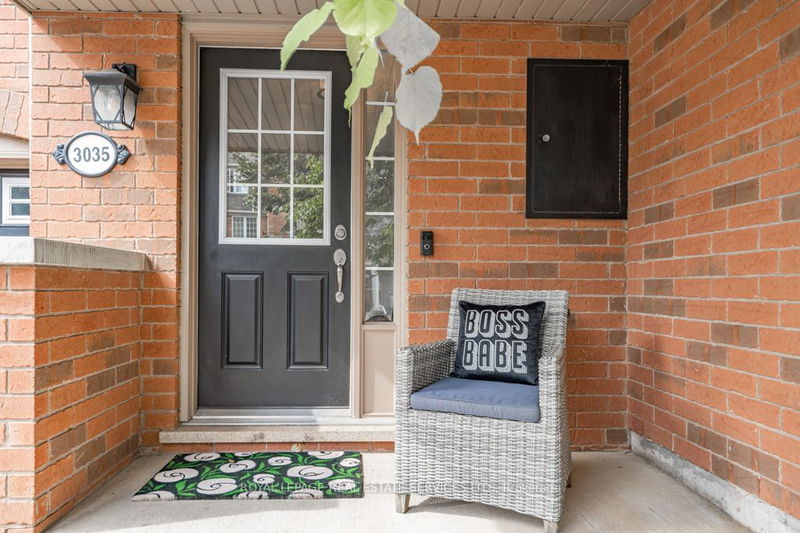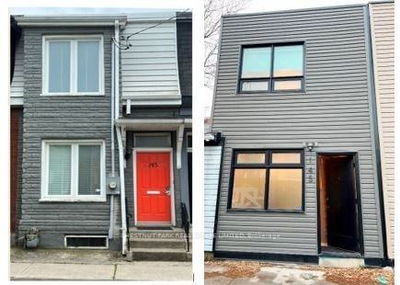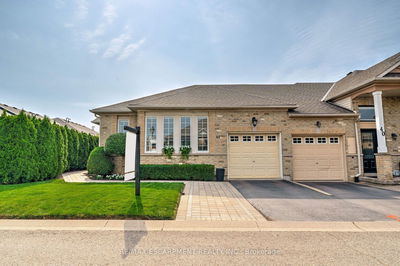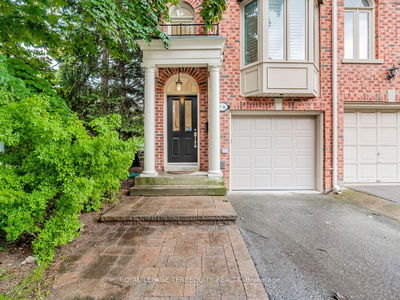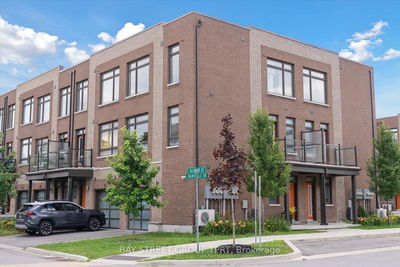3035 Dewridge
Palermo West | Oakville
$765,000.00
Listed 14 days ago
- 2 bed
- 2 bath
- - sqft
- 3.0 parking
- Att/Row/Twnhouse
Instant Estimate
$758,764
-$6,236 compared to list price
Upper range
$826,699
Mid range
$758,764
Lower range
$690,829
Property history
- Sep 23, 2024
- 14 days ago
Sold conditionally
Listed for $765,000.00 • on market
- Apr 15, 2024
- 6 months ago
Expired
Listed for $785,000.00 • 5 months on market
Location & area
Schools nearby
Home Details
- Description
- Step into a world of home ownership with this comfy freehold townhome ... "freehold' being the big advantage here. Ideally located within the prestigious waterfront Town of Oakville, this is the perfect abode for buyers seeking a freehold property without the financial burden of condo, potl, or resident association fees as there are not any. The popular open concept floorplan is a host's dream, boasting a modern, almost carpet-free interior, walkout from kitchen to deck and the primary bedroom is a spacious sanctuary, offering ample room for rest and rejuvenation. The property is nestled within the charming Bronte Creek community complemented by an extensive trail system for the outdoor enthusiast, children's splash pad, and walk to an array of restaurants, Thai, Italian, a fun pub, cafe, medical facility, etc. Don't miss your chance to own a piece of one of Oakville's most desirable locations, where sophistication meets family-friendly living ... especially for the outdoors enthusiast!
- Additional media
- https://www.upphotography.ca/3035-dewridge-ave
- Property taxes
- $2,801.28 per year / $233.44 per month
- Basement
- None
- Year build
- -
- Type
- Att/Row/Twnhouse
- Bedrooms
- 2
- Bathrooms
- 2
- Parking spots
- 3.0 Total | 1.0 Garage
- Floor
- -
- Balcony
- -
- Pool
- None
- External material
- Other
- Roof type
- -
- Lot frontage
- -
- Lot depth
- -
- Heating
- Forced Air
- Fire place(s)
- N
- Ground
- Utility
- 14’4” x 5’7”
- Foyer
- 7’10” x 5’10”
- 2nd
- Living
- 13’2” x 9’3”
- Dining
- 9’4” x 6’10”
- Kitchen
- 8’6” x 8’2”
- Bathroom
- 6’10” x 2’7”
- 3rd
- Prim Bdrm
- 14’8” x 10’0”
- 2nd Br
- 10’9” x 8’10”
- Bathroom
- 7’11” x 4’11”
Listing Brokerage
- MLS® Listing
- W9362942
- Brokerage
- ROYAL LEPAGE REAL ESTATE SERVICES LTD.
Similar homes for sale
These homes have similar price range, details and proximity to 3035 Dewridge
