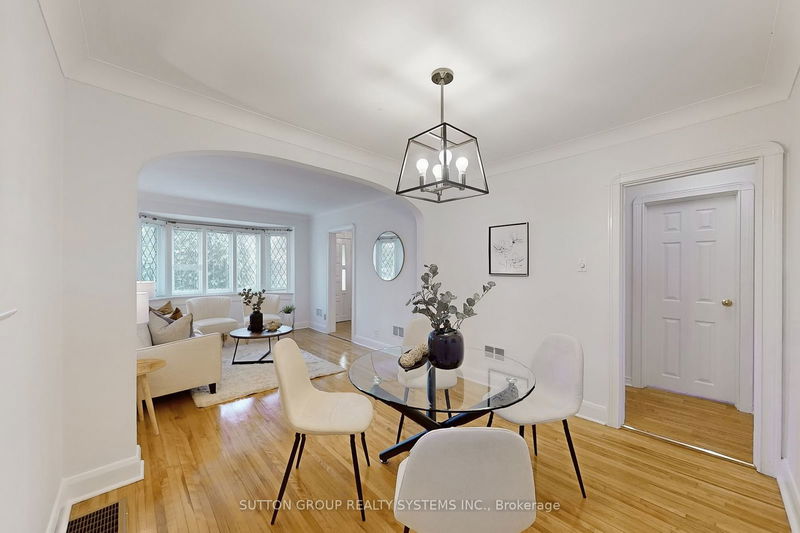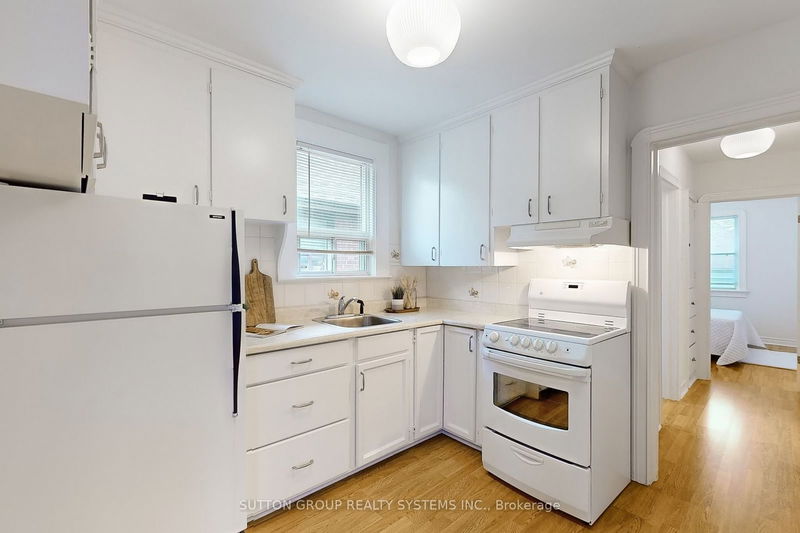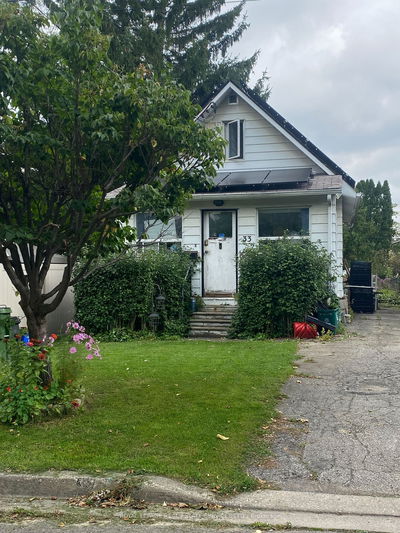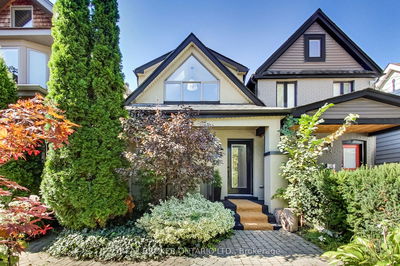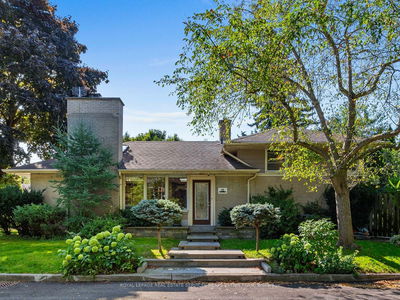1798 Keele
Keelesdale-Eglinton West | Toronto
$859,000.00
Listed 15 days ago
- 2 bed
- 2 bath
- - sqft
- 4.0 parking
- Detached
Instant Estimate
$884,375
+$25,375 compared to list price
Upper range
$959,090
Mid range
$884,375
Lower range
$809,661
Property history
- Sep 23, 2024
- 15 days ago
Sold conditionally
Listed for $859,000.00 • on market
Location & area
Schools nearby
Home Details
- Description
- Welcome to this Solid All Brick Two Bedroom Detached Bungalow, Private Drive for For Two Cars, Detached Two Car Garage, This Home Invites Your Own Personal Touches to Make it Yours, Main floor Features Open Concept Living Room, Dining Room, Kitchen, Full Bathroom, Finished Basement Apartment with a Separate Entrance, Open Concept, Second Family Size Kitchen, Full Bathroom, Offering a Potential for Additional Income, Wet Bar. You Will Enjoy the Benefits of this Vibrant Community Conveniently Located Just Steps Away From TTC, Shops, Restaurants, Parks, Eglinton LRT
- Additional media
- https://www.winsold.com/tour/367751
- Property taxes
- $3,082.90 per year / $256.91 per month
- Basement
- Finished
- Basement
- Sep Entrance
- Year build
- -
- Type
- Detached
- Bedrooms
- 2 + 1
- Bathrooms
- 2
- Parking spots
- 4.0 Total | 2.0 Garage
- Floor
- -
- Balcony
- -
- Pool
- None
- External material
- Brick
- Roof type
- -
- Lot frontage
- -
- Lot depth
- -
- Heating
- Forced Air
- Fire place(s)
- N
- Main
- Living
- 14’9” x 11’10”
- Dining
- 11’2” x 10’6”
- Kitchen
- 11’2” x 9’6”
- Prim Bdrm
- 12’10” x 11’2”
- Bathroom
- 6’7” x 6’7”
- 2nd Br
- 11’6” x 9’10”
- Bsmt
- Living
- 19’8” x 12’10”
- Kitchen
- 21’8” x 13’1”
- Laundry
- 15’5” x 10’10”
- Bathroom
- 11’6” x 7’3”
- Cold/Cant
- 5’7” x 4’11”
Listing Brokerage
- MLS® Listing
- W9362968
- Brokerage
- SUTTON GROUP REALTY SYSTEMS INC.
Similar homes for sale
These homes have similar price range, details and proximity to 1798 Keele



