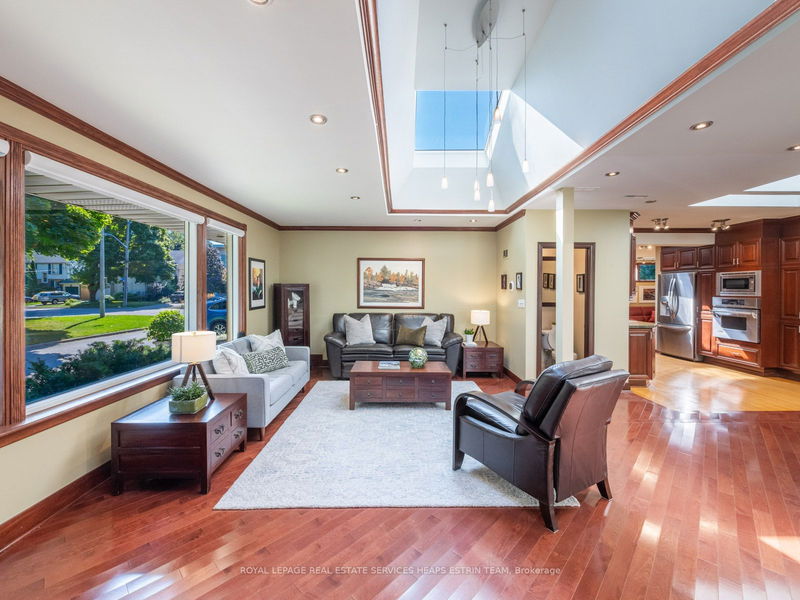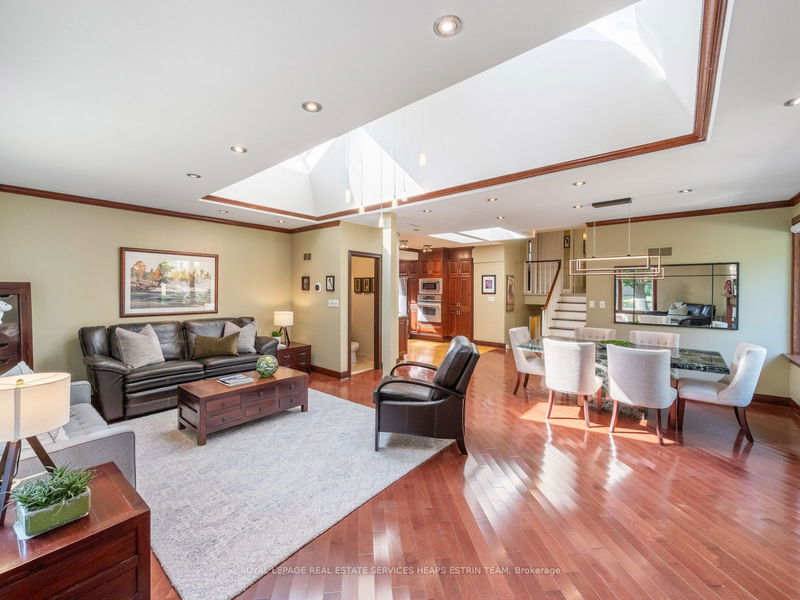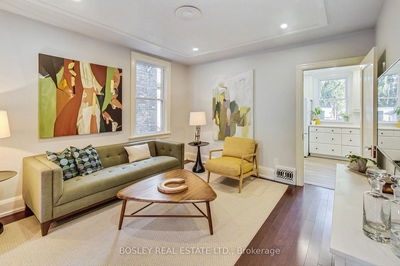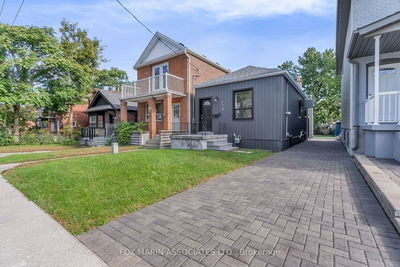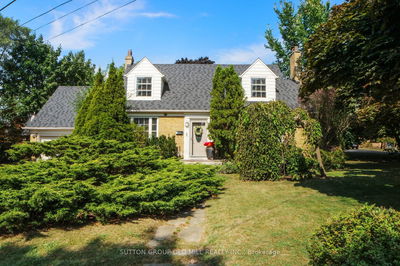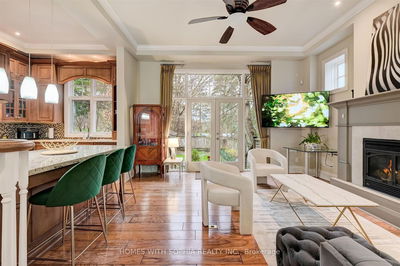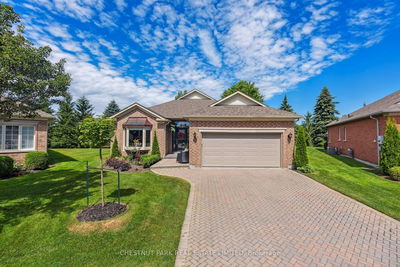15 Heathbridge
Leaside | Toronto
$2,420,000.00
Listed 3 days ago
- 2 bed
- 3 bath
- 1500-2000 sqft
- 3.0 parking
- Detached
Instant Estimate
$2,373,980
-$46,020 compared to list price
Upper range
$2,651,135
Mid range
$2,373,980
Lower range
$2,096,825
Property history
- Now
- Listed on Oct 4, 2024
Listed for $2,420,000.00
3 days on market
- Sep 5, 2024
- 1 month ago
Terminated
Listed for $2,445,000.00 • 18 days on market
Location & area
Schools nearby
Home Details
- Description
- Located in the coveted Bennington Heights neighbourhood, this detached home is perfectly situated on a quiet cul-de-sac. Positioned on a desirable corner lot with an Eastern and Southern exposure, this home is surrounded by beautifully landscaped gardens, and has an attached garage and private driveway for ample parking. The open-concept main level features rich hardwood floors, a wood-burning fireplace, and abundance of natural light from the expansive windows and skylights. The spacious and updated kitchen features custom cabinetry with granite countertops, stainless steel appliances and a breakfast bar, which overlooks the cozy family room and lush rear gardens. A walkout to the covered deck enhances indoor/outdoor living space; ideal for entertaining. The two piece powder room is tucked away. The upper level offers a tranquil primary bedroom with garden views, a second bedroom with ample closet space, and an updated four piece bathroom with glass enclosed shower. The lower level includes a third bedroom with a four-piece ensuite bathroom, and additional storage space in the laundry-utility room. This home provides a peaceful retreat in a tree-lined enclave, offering a serene escape from the city's hustle while still maintaining easy access to urban amenities.
- Additional media
- -
- Property taxes
- $10,886.70 per year / $907.23 per month
- Basement
- Finished
- Basement
- Half
- Year build
- 51-99
- Type
- Detached
- Bedrooms
- 2 + 1
- Bathrooms
- 3
- Parking spots
- 3.0 Total | 1.0 Garage
- Floor
- -
- Balcony
- -
- Pool
- None
- External material
- Brick
- Roof type
- -
- Lot frontage
- -
- Lot depth
- -
- Heating
- Forced Air
- Fire place(s)
- Y
- Main
- Foyer
- 7’5” x 4’8”
- Living
- 22’2” x 10’10”
- Dining
- 13’1” x 11’4”
- Kitchen
- 20’3” x 10’12”
- Family
- 16’7” x 12’0”
- 2nd
- Prim Bdrm
- 14’2” x 10’12”
- 2nd Br
- 11’6” x 10’3”
- Lower
- 3rd Br
- 13’10” x 12’12”
- Laundry
- 17’1” x 10’12”
Listing Brokerage
- MLS® Listing
- C9383082
- Brokerage
- ROYAL LEPAGE REAL ESTATE SERVICES HEAPS ESTRIN TEAM
Similar homes for sale
These homes have similar price range, details and proximity to 15 Heathbridge



