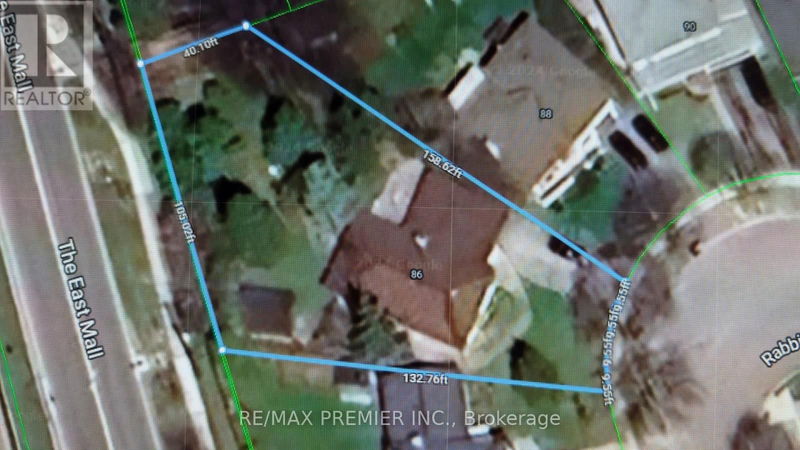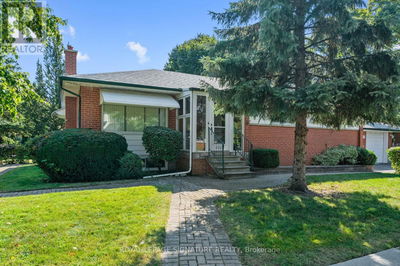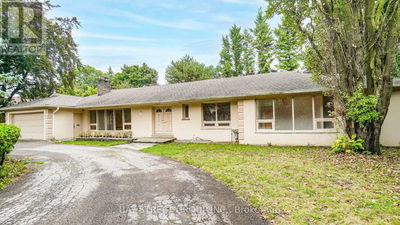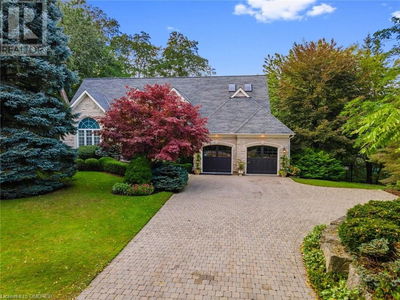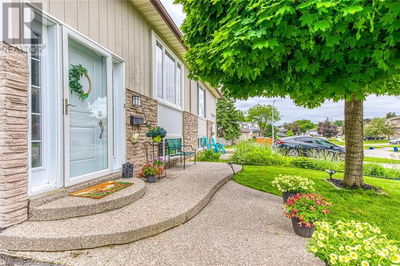86 Rabbit
Eringate-Centennial-West Deane | Toronto (Eringate-Centennial-West Deane)
$1,488,800.00
Listed 13 days ago
- 3 bed
- 4 bath
- - sqft
- 5 parking
- Single Family
Property history
- Now
- Listed on Sep 23, 2024
Listed for $1,488,800.00
13 days on market
Location & area
Schools nearby
Home Details
- Description
- Offers Welcome Anytime. Wow, What A Location! What A Property! You Don'T Often See This Size Oasis Like Backyard For Sale. Very Wide At The Back, Big Enough For A Pool, Or Any Creative Ideas You Might Have! Large Enough For 2 Families Home With Complete Lower Floor Unit With Own Kitchen And Separate Entrance. Water Radiant Heat System Makes It Incredibly Efficient And Low Cost Utilities Living. Brand New, High Efficiency, Top Of The Line Water Heater (Owned, 2020). Minutes Away From Hwy 427 Access, Qew And Other Major Roads But In A Peaceful And Quite Pocket Near West Dean Park, Mimico Creek Trails, With Number Of Great Schools In The Area. See It With Own Eyes To Appreciate A Beauty Of This House You Will Call Home As Soon As You See It! See It Now! **** EXTRAS **** Fridge, Stove, Hood Range Microwave, B/In Dishwasher, Washer And Dryer, (2023), All Elf'S, All Window Coverings (Where Installed), Bsmt Stove (2022), Fridge (2022), Basement Cast Iron Table Set (3pc). (id:39198)
- Additional media
- https://www.winsold.com/tour/369432
- Property taxes
- $5,407.00 per year / $450.58 per month
- Basement
- Finished, Apartment in basement, N/A
- Year build
- -
- Type
- Single Family
- Bedrooms
- 3 + 2
- Bathrooms
- 4
- Parking spots
- 5 Total
- Floor
- Hardwood, Laminate, Ceramic
- Balcony
- -
- Pool
- -
- External material
- Brick
- Roof type
- -
- Lot frontage
- -
- Lot depth
- -
- Heating
- Forced air, Natural gas
- Fire place(s)
- -
- Main level
- Foyer
- 11’1” x 4’12”
- Living room
- 17’3” x 11’11”
- Dining room
- 11’11” x 9’6”
- Kitchen
- 15’10” x 8’5”
- Family room
- 20’2” x 10’5”
- Primary Bedroom
- 12’9” x 12’4”
- Bedroom 2
- 12’8” x 10’1”
- Bedroom 3
- 10’0” x 8’12”
- Lower level
- Bedroom
- 10’2” x 10’0”
- Laundry room
- 12’1” x 11’7”
- Bedroom
- 18’8” x 11’7”
- Living room
- 24’10” x 12’11”
Listing Brokerage
- MLS® Listing
- W9363565
- Brokerage
- RE/MAX PREMIER INC.
Similar homes for sale
These homes have similar price range, details and proximity to 86 Rabbit

