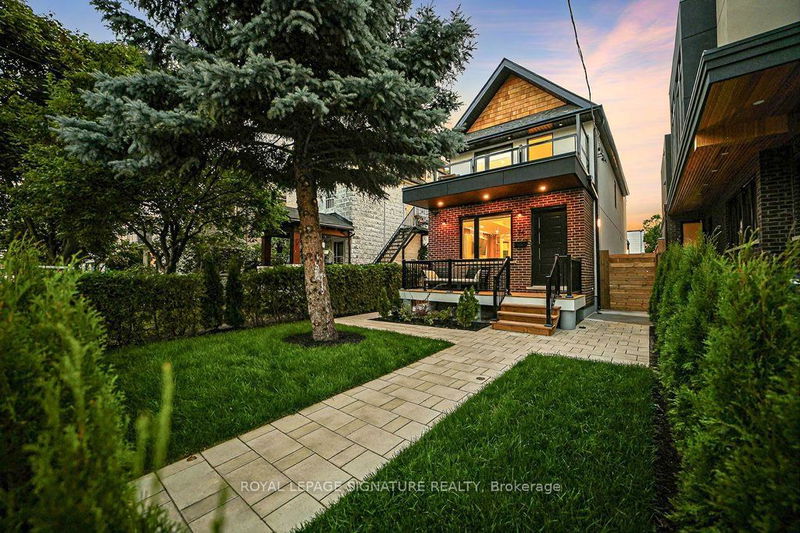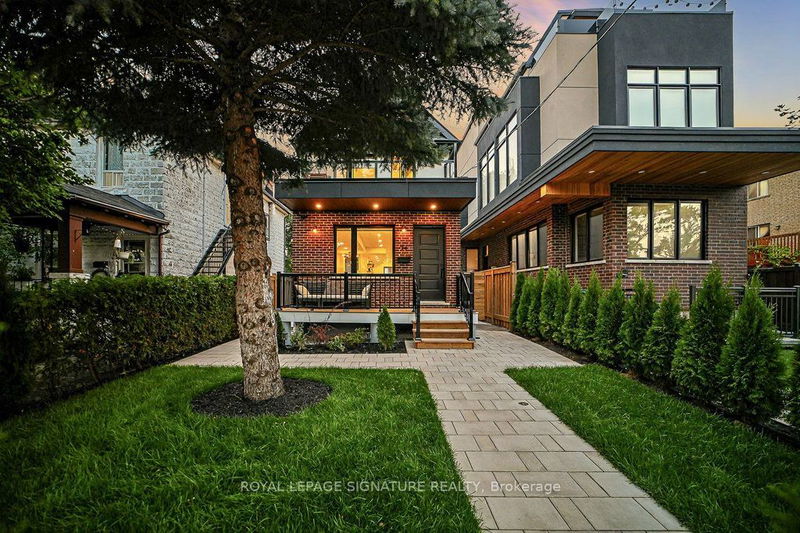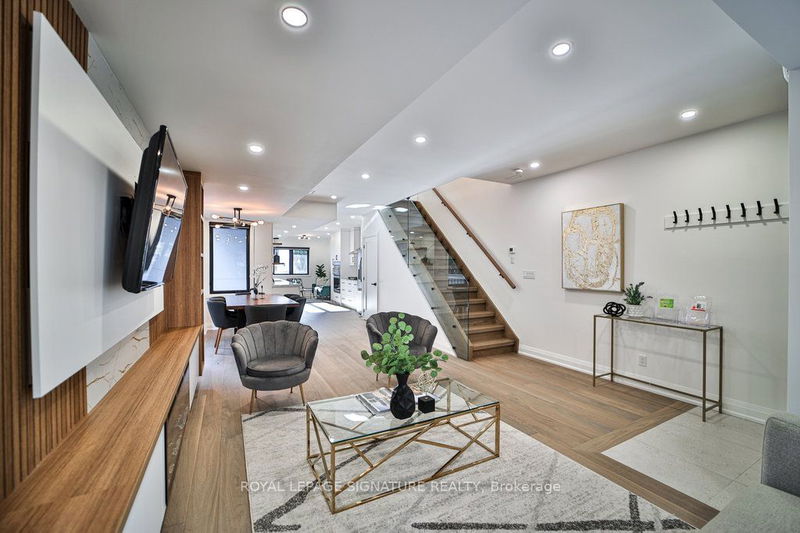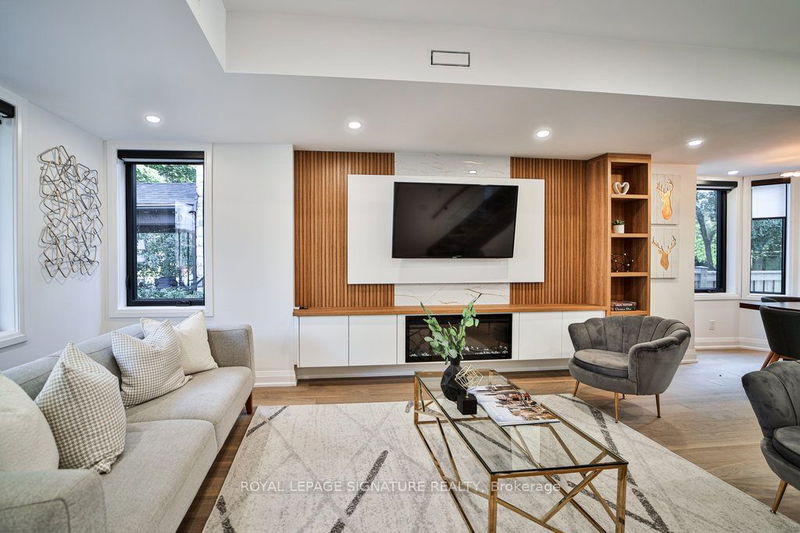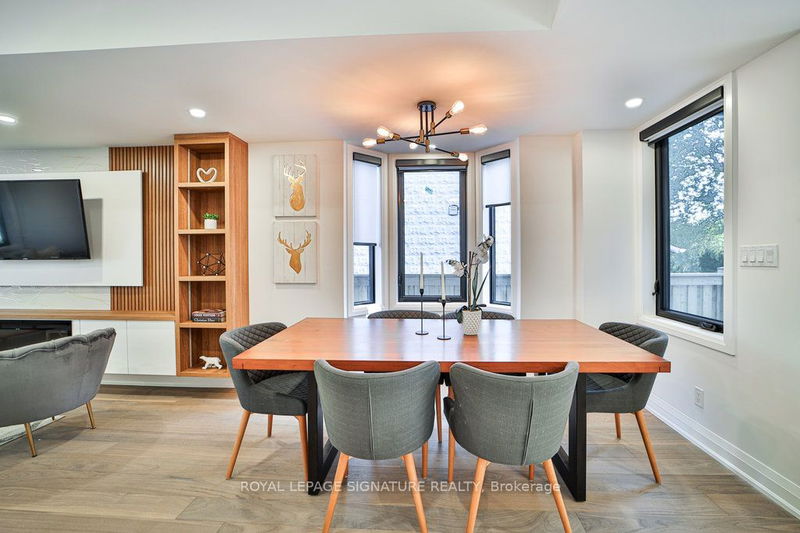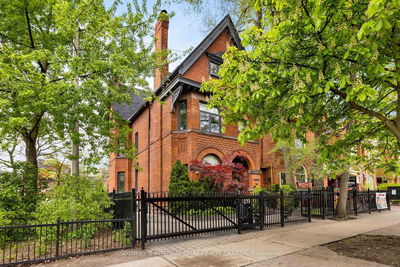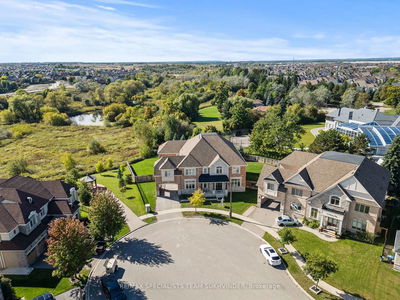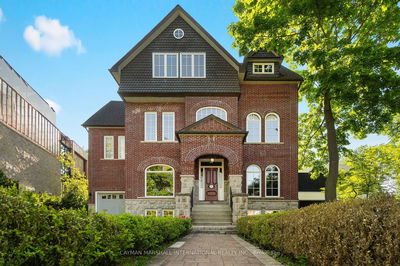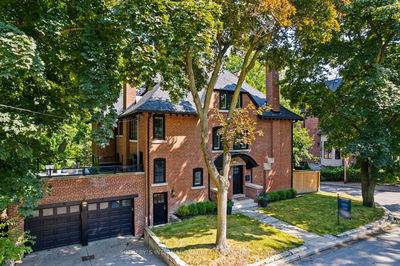54 Batavia
Rockcliffe-Smythe | Toronto
$2,200,000.00
Listed 15 days ago
- 7 bed
- 6 bath
- 3500-5000 sqft
- 2.0 parking
- Detached
Instant Estimate
$2,031,713
-$168,287 compared to list price
Upper range
$2,360,359
Mid range
$2,031,713
Lower range
$1,703,066
Property history
- Now
- Listed on Sep 23, 2024
Listed for $2,200,000.00
15 days on market
Location & area
Schools nearby
Home Details
- Description
- Discover a Unique Opportunity: 2 Homes in One Lot! Welcome To This Stunning, Newly Renovated Detached Home! With An Open Concept Living And Dining Area, Its Perfect For Entertaining And Family Living. Featuring 3+1 Bed, Including A Gorgeous Primary Bedroom With An Ensuite Bath, And A Total Of 4Baths. A Sleek, Modern Kitchen Complements The Home, Along With 4 Spacious Decks For Outdoor Relaxation. The Finished Basement Includes A Legal 1-Bedroom Apartment With A Separate Entrance, HydroMeter, And In-Suite Laundry. Plus, A Laneway House With 4 Bedrooms, 2 Bathrooms, And 2KitchensPerfect For Extended Family Or Rental Income.
- Additional media
- https://sites.genesisvue.com/54bataviaave
- Property taxes
- $3,537.92 per year / $294.83 per month
- Basement
- Finished
- Basement
- Sep Entrance
- Year build
- 100+
- Type
- Detached
- Bedrooms
- 7 + 1
- Bathrooms
- 6
- Parking spots
- 2.0 Total | 1.0 Garage
- Floor
- -
- Balcony
- -
- Pool
- None
- External material
- Brick
- Roof type
- -
- Lot frontage
- -
- Lot depth
- -
- Heating
- Radiant
- Fire place(s)
- N
- Main
- Living
- 0’0” x 0’0”
- Dining
- 0’0” x 0’0”
- Kitchen
- 0’0” x 0’0”
- Prim Bdrm
- 0’0” x 0’0”
- 2nd Br
- 0’0” x 0’0”
- 3rd Br
- 0’0” x 0’0”
- Dining
- 0’0” x 0’0”
- Kitchen
- 0’0” x 0’0”
- Br
- 0’0” x 0’0”
- Bsmt
- Other
- 0’0” x 0’0”
- Upper
- Living
- 0’0” x 0’0”
- Prim Bdrm
- 0’0” x 0’0”
Listing Brokerage
- MLS® Listing
- W9363769
- Brokerage
- ROYAL LEPAGE SIGNATURE REALTY
Similar homes for sale
These homes have similar price range, details and proximity to 54 Batavia
