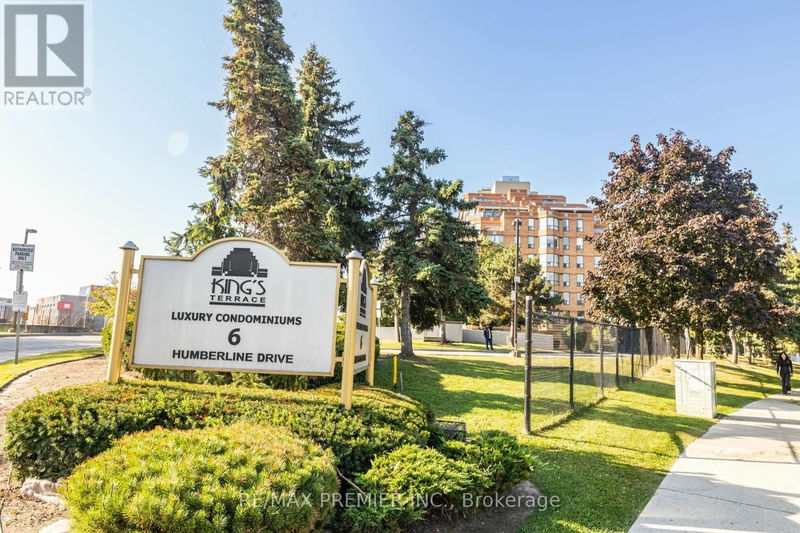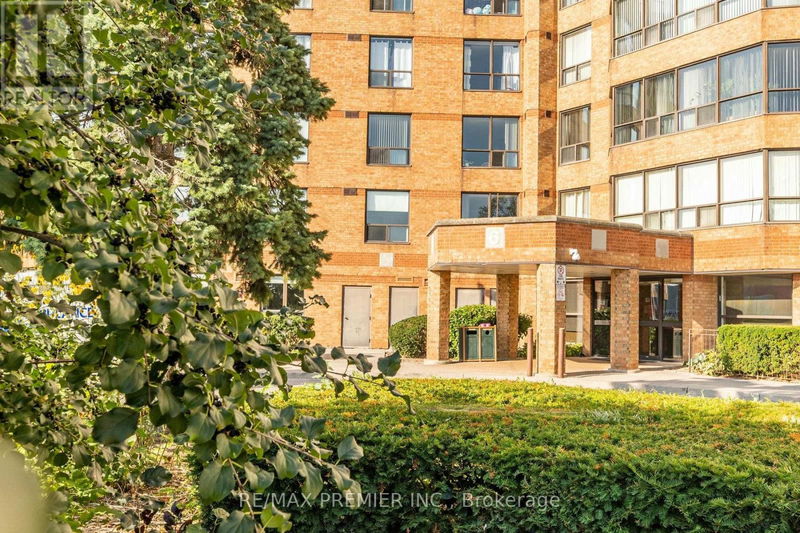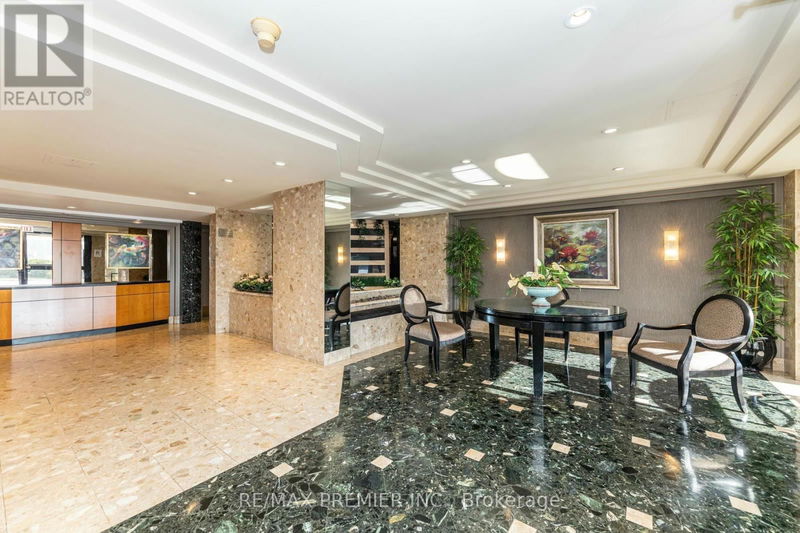522 - 6 Humberline
West Humber-Clairville | Toronto (West Humber-Clairville)
$624,900.00
Listed 15 days ago
- 3 bed
- 2 bath
- - sqft
- 2 parking
- Single Family
Property history
- Now
- Listed on Sep 23, 2024
Listed for $624,900.00
15 days on market
Location & area
Schools nearby
Home Details
- Description
- Welcome to this bright and spacious corner unit in the heart of Humberline . This well-maintained condo offers 2 large bedrooms, 2 full bathrooms, and a versatile den perfect for a home office or additional living space. Generous open-concept layout, perfect for modern living. Sunlit living and dining areas with large windows offering panoramic views. Well-appointed kitchen with ample counter space, breakfast bar, and storage. Two spacious bedrooms with large closets, including a primary bedroom with an ensuite bathroom. Includes 2 underground parking spaces. Conveniently located close to schools, parks, Humber College, transit, and major highways. This unit offers an incredible opportunity for both investors and homebuyers looking for comfortable living in a prime location. Don't miss out! **** EXTRAS **** Enjoy access to a gym, indoor pool, sauna, party room, and 24-hour security. (id:39198)
- Additional media
- https://mississaugavirtualtour.ca/September2024/September19BBUnbranded/
- Property taxes
- $1,866.00 per year / $155.50 per month
- Condo fees
- $961.59
- Basement
- -
- Year build
- -
- Type
- Single Family
- Bedrooms
- 3
- Bathrooms
- 2
- Pet rules
- -
- Parking spots
- 2 Total
- Parking types
- Underground
- Floor
- -
- Balcony
- -
- Pool
- -
- External material
- Brick
- Roof type
- -
- Lot frontage
- -
- Lot depth
- -
- Heating
- Forced air, Natural gas
- Fire place(s)
- -
- Locker
- -
- Building amenities
- Storage - Locker, Exercise Centre, Recreation Centre, Party Room, Sauna, Security/Concierge
- Main level
- Living room
- 19’2” x 15’6”
- Dining room
- 12’7” x 12’8”
- Kitchen
- 9’4” x 15’2”
- Primary Bedroom
- 12’1” x 15’8”
- Bathroom
- 9’1” x 7’10”
- Bedroom 2
- 9’7” x 12’2”
- Den
- 10’11” x 8’8”
- Bathroom
- 5’1” x 7’6”
Listing Brokerage
- MLS® Listing
- W9363965
- Brokerage
- RE/MAX PREMIER INC.
Similar homes for sale
These homes have similar price range, details and proximity to 6 Humberline









