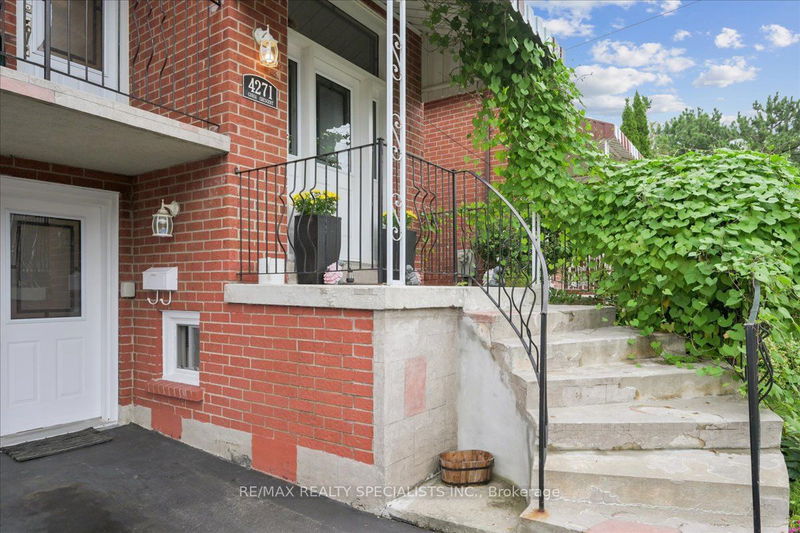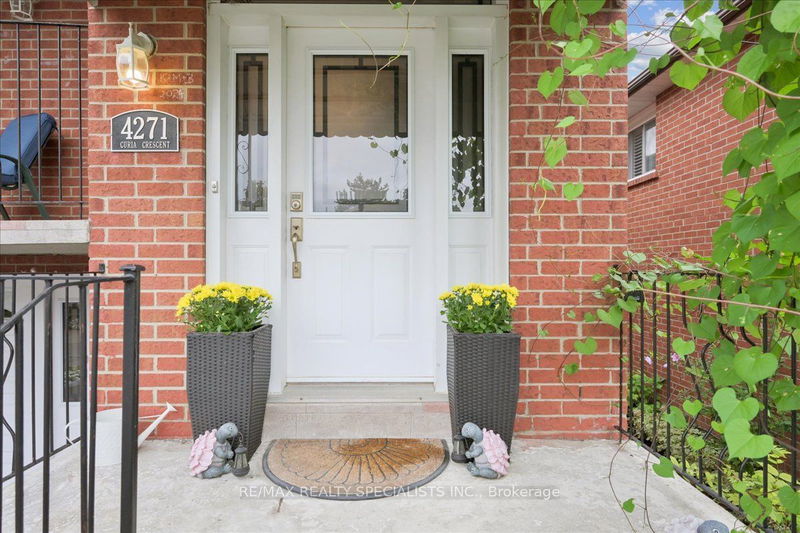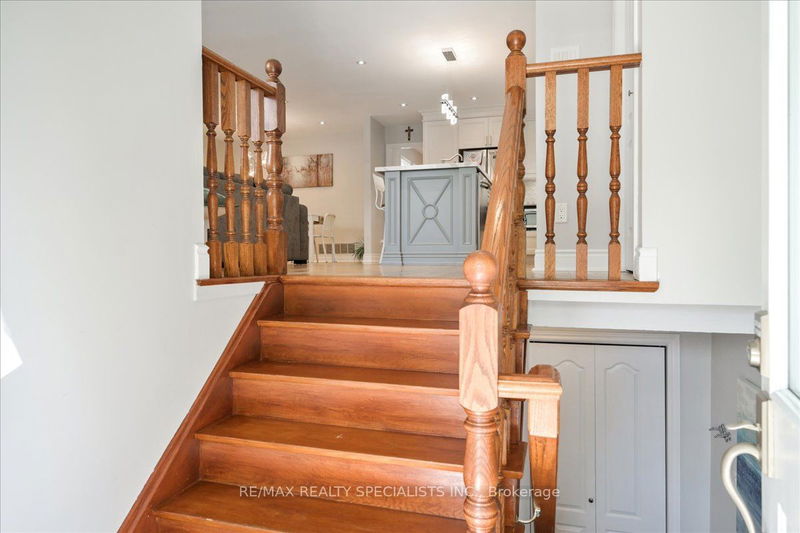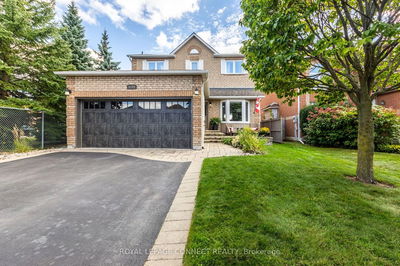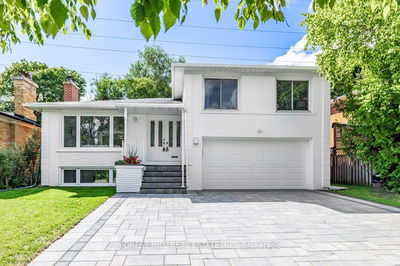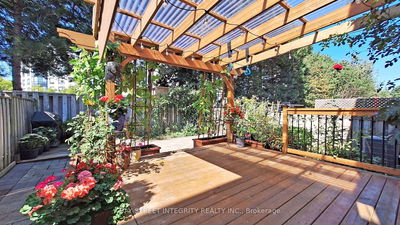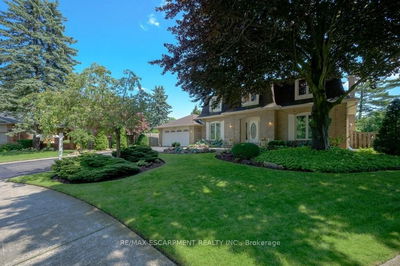4271 Curia
Rathwood | Mississauga
$1,319,999.00
Listed 14 days ago
- 3 bed
- 2 bath
- 1100-1500 sqft
- 5.0 parking
- Detached
Instant Estimate
$1,093,900
-$226,099 compared to list price
Upper range
$1,174,416
Mid range
$1,093,900
Lower range
$1,013,384
Property history
- Sep 23, 2024
- 14 days ago
Price Change
Listed for $1,319,999.00 • 7 days on market
Location & area
Schools nearby
Home Details
- Description
- This is a fantastic home in a great location! Amazing, sought after Rathwood Neighborhood, only minutes to all main highways, Pearson airport, shopping, schools, parks, Square One and more...Just a few minutes walk to John Paul II Cultural Center and Maximilian Kolbe Church. This is a gorgeous raised bungalow with over 2,600 square feet of livable space! The property features: - 3+1 spacious bedrooms, - two full washrooms. - total of 5 parking spaces (1.5 size garage). It boasts a great layout with open concept living, dining and kitchen area. Chef inspired kitchen, finished with quartz counters, hardwood floors, an extensive center island/breakfast bar and beautiful cabinetry. Forrest of light hardwood throughout main floor! Spacious 5 pieces washroom with a skylight on main and 4 pieces on lower level. What's more: a walk-out to the balcony for an afternoon sun lovers and romantic sunsets with your family. The interior is bright and cozy. Lower level offers a gas fireplace, a walk-out to a fully fenced patio/garden with a shed. Two separate entrances and a walk-in to the garage. Nicely landscaped front and the back with flowers to make you feel connected to the nature you deserve. You will find the street surprisingly friendly, quiet and private at the same time. The neighborhood is safe, mature with a lot of large custom built homes around.
- Additional media
- https://media.otbxair.com/4271-Curia-Crescent/idx
- Property taxes
- $6,541.34 per year / $545.11 per month
- Basement
- Sep Entrance
- Basement
- W/O
- Year build
- 31-50
- Type
- Detached
- Bedrooms
- 3 + 1
- Bathrooms
- 2
- Parking spots
- 5.0 Total | 1.5 Garage
- Floor
- -
- Balcony
- -
- Pool
- None
- External material
- Brick
- Roof type
- -
- Lot frontage
- -
- Lot depth
- -
- Heating
- Forced Air
- Fire place(s)
- Y
- Main
- Family
- 14’10” x 14’4”
- Dining
- 11’0” x 9’1”
- Kitchen
- 17’11” x 10’2”
- Prim Bdrm
- 14’9” x 11’1”
- 2nd Br
- 12’12” x 11’3”
- 3rd Br
- 9’7” x 8’11”
- Lower
- 4th Br
- 12’6” x 11’3”
- Rec
- 26’3” x 13’1”
- Cold/Cant
- 9’5” x 7’9”
Listing Brokerage
- MLS® Listing
- W9364425
- Brokerage
- RE/MAX REALTY SPECIALISTS INC.
Similar homes for sale
These homes have similar price range, details and proximity to 4271 Curia

