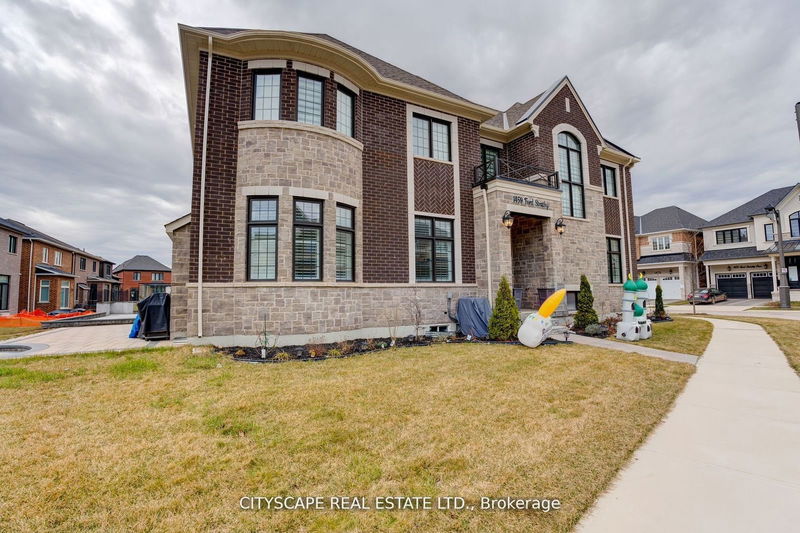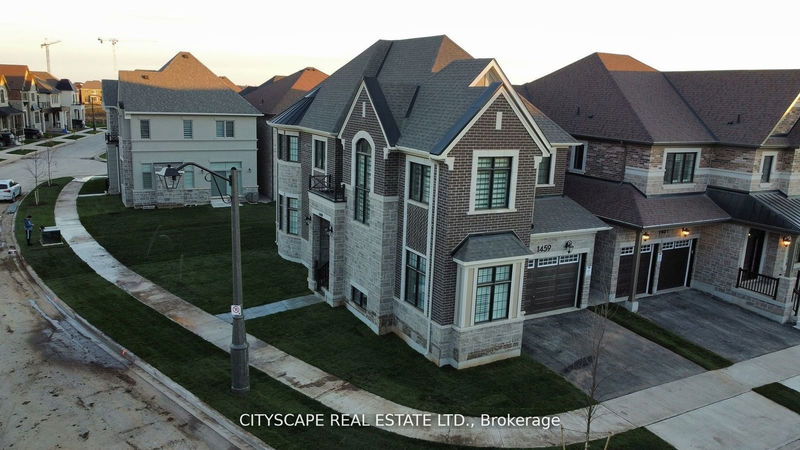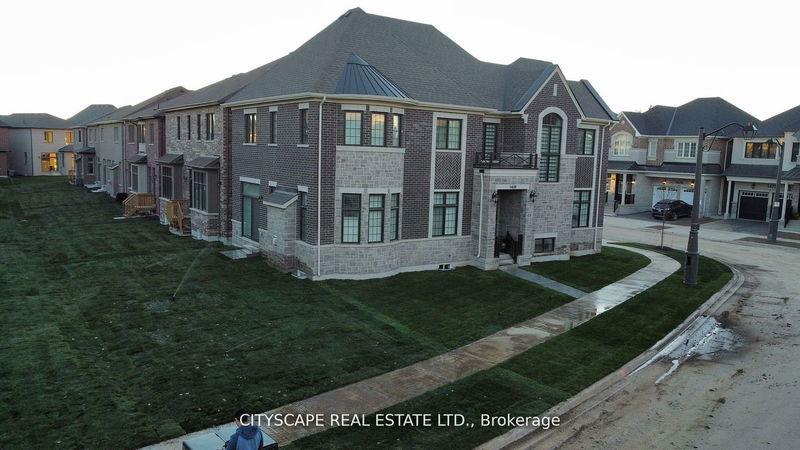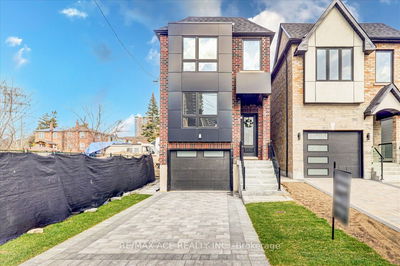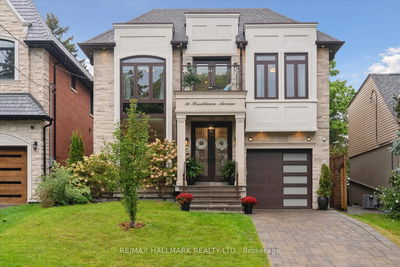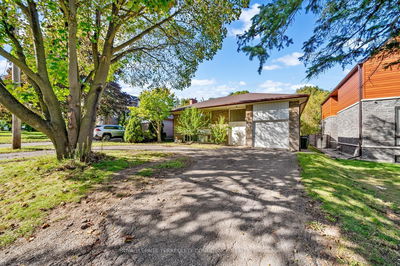1459 Ford Strathy
Rural Oakville | Oakville
$1,799,000.00
Listed 16 days ago
- 4 bed
- 3 bath
- 2500-3000 sqft
- 4.0 parking
- Detached
Instant Estimate
$1,761,753
-$37,247 compared to list price
Upper range
$1,891,744
Mid range
$1,761,753
Lower range
$1,631,762
Property history
- Now
- Listed on Sep 23, 2024
Listed for $1,799,000.00
16 days on market
- Apr 25, 2024
- 6 months ago
Terminated
Listed for $1,788,000.00 • 5 months on market
- Apr 9, 2024
- 6 months ago
Terminated
Listed for $2,188,000.00 • 16 days on market
Location & area
Schools nearby
Home Details
- Description
- Welcome Home to an Exquisite 4Bed 3Bth Home In The New'Upper Joshua Creek'Community.Luxury in Every inch of the House With Upgrades Including Polished Porcelain at the Entrance, Engineered Hardwood Through Out the house, Pot lights W/Complimenting Light Fixtures Throughout the Main Floor,10Ft Ceilings on the Main Floor and 9Ft Ceilings on the Second Floor and Basement, Coffered Ceilings in the Dining Room and Great Room. Gorgeous Contemporary Kitchen with Table Height Breakfast Counter, Quartz Counter Top, Backsplash and Pot Filler. Oak Stairs with Iron Pickets Lead to Five Large Bedrooms For All of Your Family Needs, Primary Suite with His & Hers Closet. Unspoiled Basement with Large Windows and Rough-ins Ready For you Creativity and Touch.Enjoy Peace of Mind with the Balance of the Tarion Warranty.surround By Parks,Trail&Playground.Minutes From Qew & Hwy 403,Oakville Go, Top Rated Schools,Shopping,Eateries,Fitness centers.An incredible opportunity To Own A Detached Luxury Home.
- Additional media
- -
- Property taxes
- $6,840.00 per year / $570.00 per month
- Basement
- Part Fin
- Basement
- Unfinished
- Year build
- 0-5
- Type
- Detached
- Bedrooms
- 4
- Bathrooms
- 3
- Parking spots
- 4.0 Total | 2.0 Garage
- Floor
- -
- Balcony
- -
- Pool
- None
- External material
- Brick
- Roof type
- -
- Lot frontage
- -
- Lot depth
- -
- Heating
- Forced Air
- Fire place(s)
- Y
- Main
- Kitchen
- 13’1” x 10’0”
- Breakfast
- 13’1” x 10’7”
- Great Rm
- 15’5” x 13’12”
- Dining
- 12’12” x 9’12”
- Den
- 9’7” x 11’1”
- Mudroom
- 0’0” x 0’0”
- Powder Rm
- 0’0” x 0’0”
- Foyer
- 0’0” x 0’0”
- 2nd
- Br
- 17’1” x 13’5”
- 2nd Br
- 10’12” x 12’11”
- 3rd Br
- 9’6” x 12’2”
- 4th Br
- 12’6” x 10’10”
Listing Brokerage
- MLS® Listing
- W9364869
- Brokerage
- CITYSCAPE REAL ESTATE LTD.
Similar homes for sale
These homes have similar price range, details and proximity to 1459 Ford Strathy
