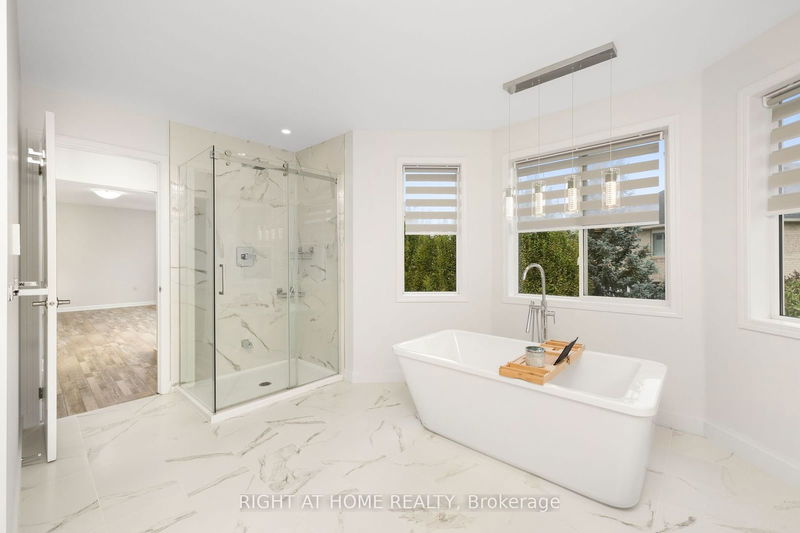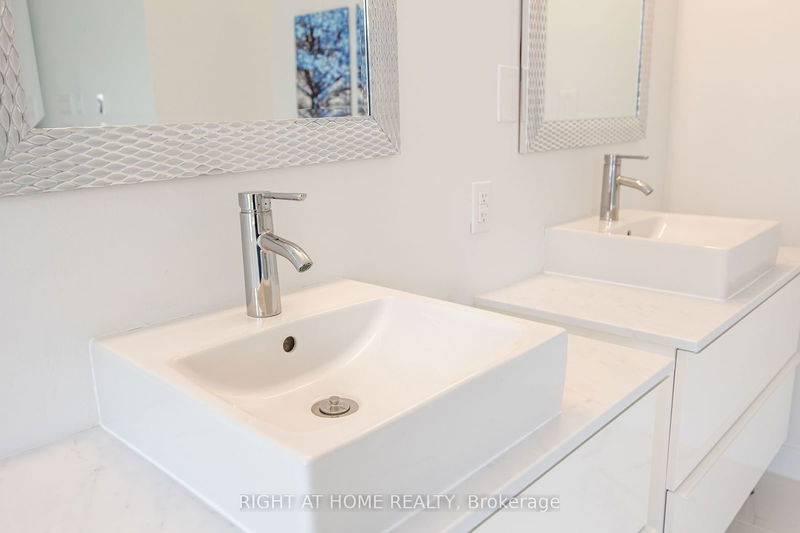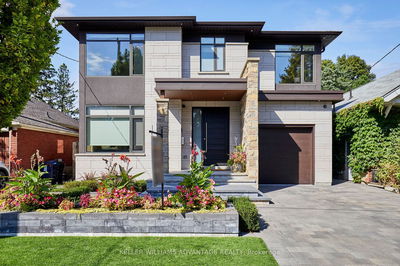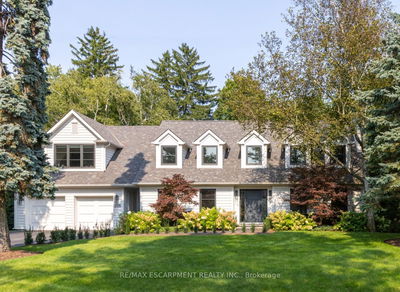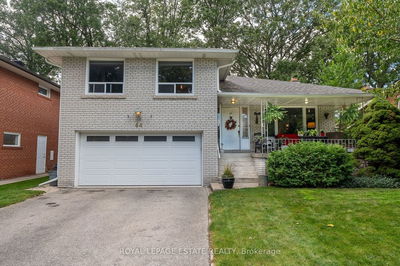1005 Mcneil
Beaty | Milton
$1,399,900.00
Listed 14 days ago
- 4 bed
- 4 bath
- - sqft
- 4.0 parking
- Detached
Instant Estimate
$1,359,854
-$40,046 compared to list price
Upper range
$1,447,475
Mid range
$1,359,854
Lower range
$1,272,234
Property history
- Sep 24, 2024
- 14 days ago
Sold conditionally
Listed for $1,399,900.00 • on market
Location & area
Schools nearby
Home Details
- Description
- Welcome to this Functional and Upgraded Detached Home (over 3160sq.f. of Living Space), Situated on 45ft lot in Beaty - One of the Most Prestigious, Calm and Safe Community in Soth-East Milton. Tons of Natural Light in Both Levels, 2x5pc Bathrooms-Oasis on 2nd Fl., Great size 4+1 Bedrooms, Natural Hrdwd and Laminate through both Floors. Fully Professionally Finished Basement, Landscaped Front and Backyard with Gazebo, Hot Tub (as is) and Garden Shed. Freshly Painted.Nothing to Do but Move and enjoy!Close to Parks, Schools, Shopping Plazas and easy access to HWY`s.
- Additional media
- https://my.matterport.com/show/?m=FyNsSGcbLqY&brand=0&mls=1&
- Property taxes
- $5,156.95 per year / $429.75 per month
- Basement
- Finished
- Year build
- -
- Type
- Detached
- Bedrooms
- 4 + 1
- Bathrooms
- 4
- Parking spots
- 4.0 Total | 2.0 Garage
- Floor
- -
- Balcony
- -
- Pool
- None
- External material
- Brick
- Roof type
- -
- Lot frontage
- -
- Lot depth
- -
- Heating
- Forced Air
- Fire place(s)
- Y
- Main
- Living
- 15’1” x 12’1”
- Family
- 23’2” x 12’1”
- Breakfast
- 10’3” x 9’1”
- Kitchen
- 17’2” x 10’10”
- Laundry
- 8’8” x 5’10”
- 2nd
- Prim Bdrm
- 16’12” x 12’1”
- 2nd Br
- 23’2” x 10’1”
- 3rd Br
- 12’10” x 10’0”
- 4th Br
- 11’1” x 10’8”
- Lower
- Office
- 10’6” x 8’0”
- 5th Br
- 13’6” x 11’6”
- Rec
- 36’1” x 12’1”
Listing Brokerage
- MLS® Listing
- W9364888
- Brokerage
- RIGHT AT HOME REALTY
Similar homes for sale
These homes have similar price range, details and proximity to 1005 Mcneil

