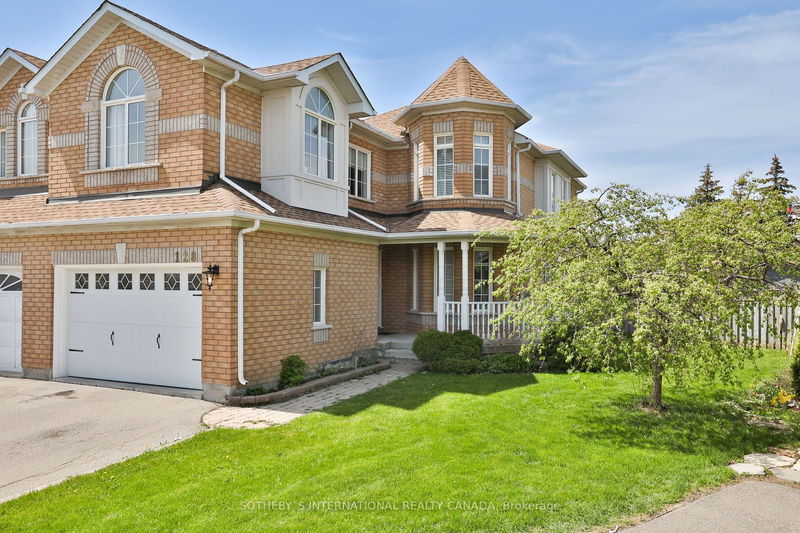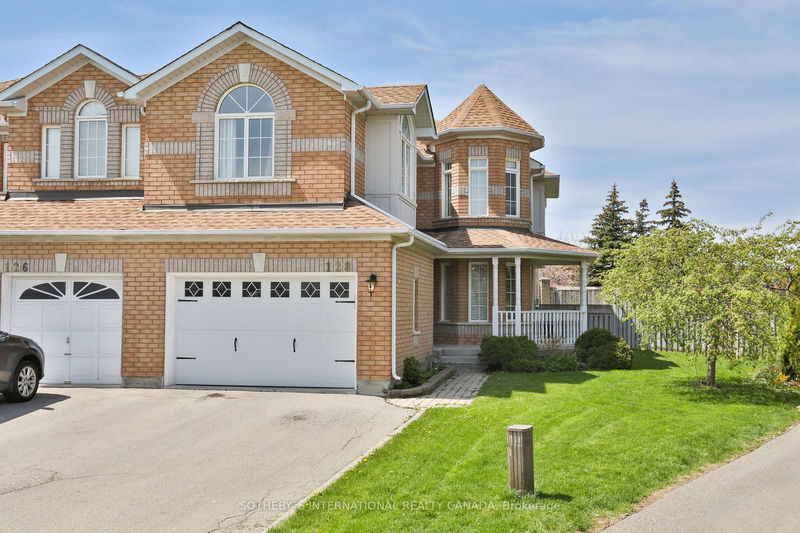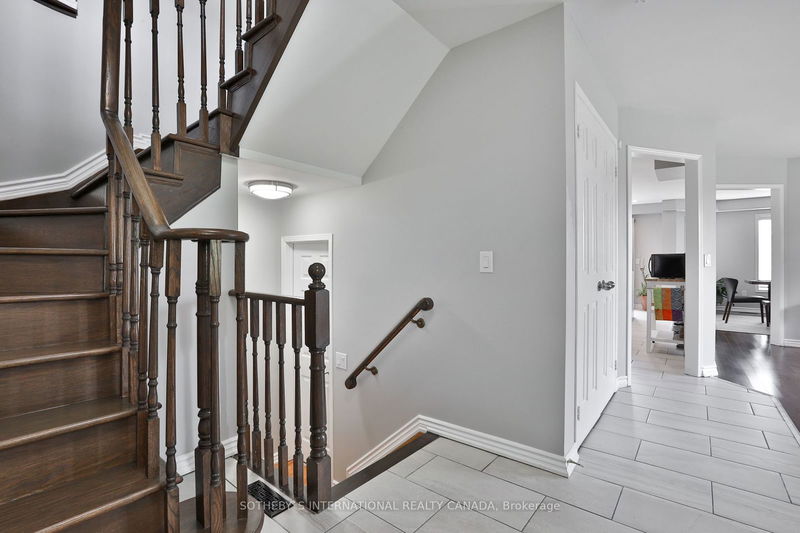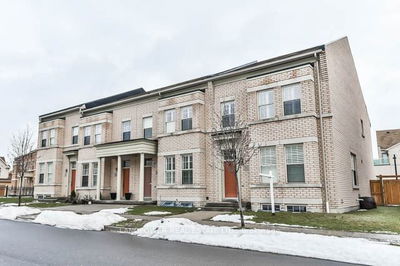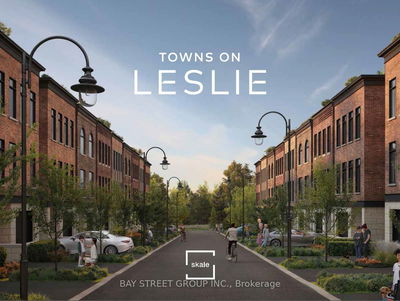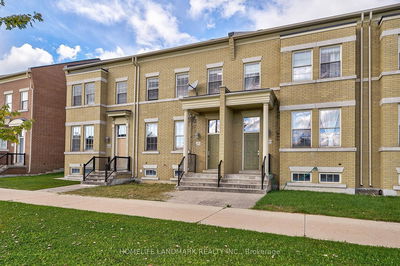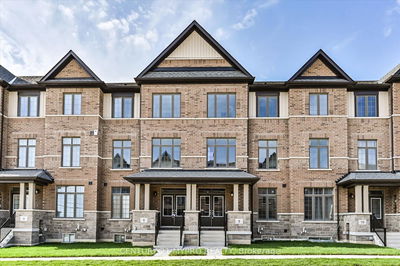128 Sandyshores
Sandringham-Wellington | Brampton
$1,029,000.00
Listed 15 days ago
- 3 bed
- 3 bath
- 2000-2500 sqft
- 5.0 parking
- Att/Row/Twnhouse
Instant Estimate
$1,009,907
-$19,093 compared to list price
Upper range
$1,078,472
Mid range
$1,009,907
Lower range
$941,342
Property history
- Now
- Listed on Sep 24, 2024
Listed for $1,029,000.00
15 days on market
Location & area
Schools nearby
Home Details
- Description
- Fully Renovated End Unit Like A Semi * Only Attached At Garage! Largest Model Fully Upgraded! Over 2000 Sq Feet On A Huge Pie Shape Lot. Featuring 3 Large Bedrooms And Finished Basement. New Walk In From Garage. Brand New Custom Kitchen And Bathrooms (Nov 2021) Freshly Painted Tall Ceilings In Basement, Cold Storage And Laundry Room. Walking Distance To Trinity Common. Close To Schools, Park, And Transit. Spacious Sun Filled Open Concept Layout. Just Move In And Enjoy!
- Additional media
- -
- Property taxes
- $5,368.23 per year / $447.35 per month
- Basement
- Crawl Space
- Basement
- Full
- Year build
- -
- Type
- Att/Row/Twnhouse
- Bedrooms
- 3
- Bathrooms
- 3
- Parking spots
- 5.0 Total | 1.5 Garage
- Floor
- -
- Balcony
- -
- Pool
- None
- External material
- Brick
- Roof type
- -
- Lot frontage
- -
- Lot depth
- -
- Heating
- Forced Air
- Fire place(s)
- N
- Main
- Living
- 22’0” x 12’0”
- Dining
- 22’0” x 12’0”
- Kitchen
- 12’10” x 9’11”
- Breakfast
- 9’11” x 9’7”
- Family
- 12’12” x 12’0”
- 2nd
- Prim Bdrm
- 16’4” x 15’9”
- 2nd Br
- 14’7” x 11’3”
- 3rd Br
- 12’5” x 11’1”
- Laundry
- 0’0” x 0’0”
- Bsmt
- Rec
- 0’0” x 0’0”
Listing Brokerage
- MLS® Listing
- W9364947
- Brokerage
- SOTHEBY`S INTERNATIONAL REALTY CANADA
Similar homes for sale
These homes have similar price range, details and proximity to 128 Sandyshores
