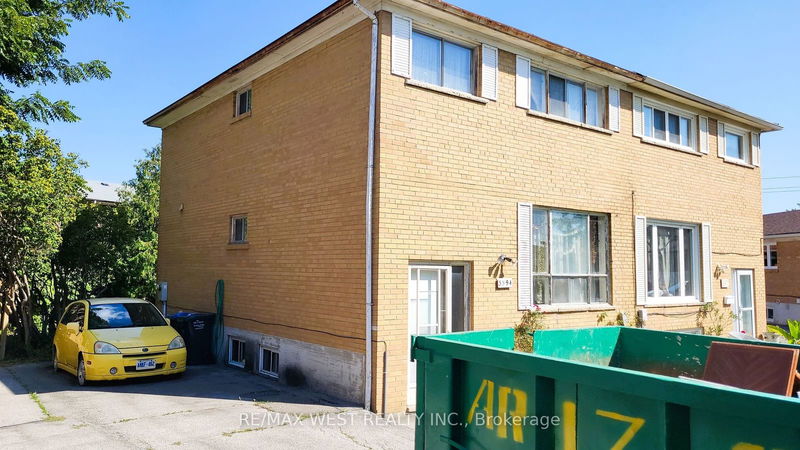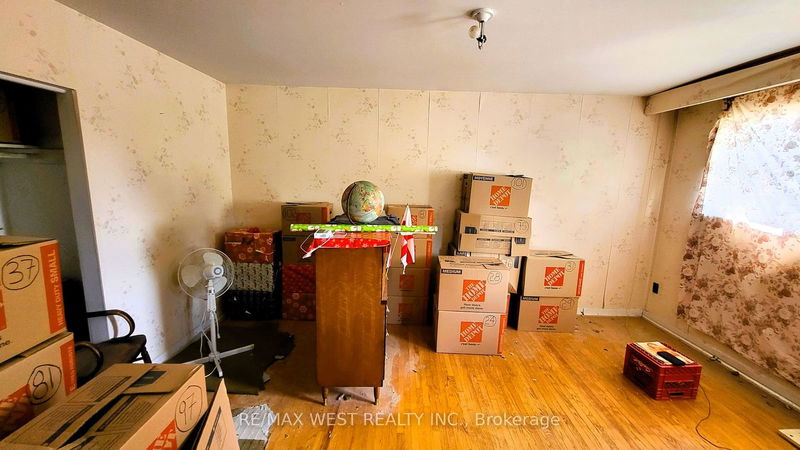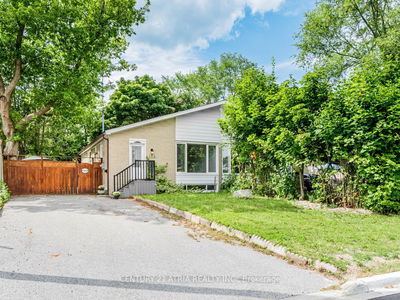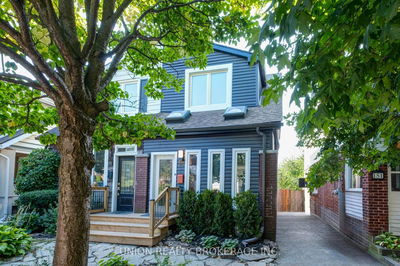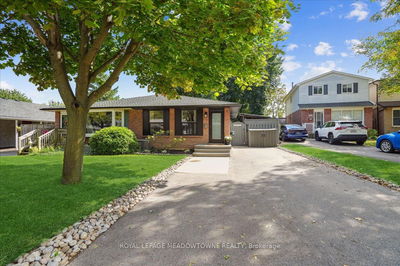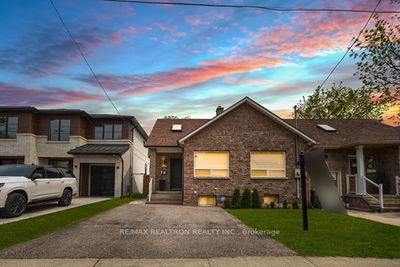3594 Laddie
Malton | Mississauga
$699,900.00
Listed 17 days ago
- 3 bed
- 2 bath
- 1100-1500 sqft
- 4.0 parking
- Semi-Detached
Instant Estimate
$727,135
+$27,235 compared to list price
Upper range
$780,606
Mid range
$727,135
Lower range
$673,664
Property history
- Now
- Listed on Sep 20, 2024
Listed for $699,900.00
17 days on market
Location & area
Schools nearby
Home Details
- Description
- Welcome to an incredible opportunity! This charming 2 storey is a fixer-upper home located in a desirable neighborhood. With your creative vision, this home has tremendous potential to become the perfect family home or an investment opportunity. This home is being sold "as is" and is the perfect opportunity for someone who wants to customize and make it their own. With 4 bedrooms this property is waiting for a new owner to give it some TLC and a fresh start. This home is priced accordingly below market value and does require updating but offers the new owner great potential. Bring your contractor or creative passion and make this home shine again. With increasingly competitive real estate prices, you have the chance to make this home your very own creation. This home is perfect for investors looking to flip or rent and add to their portfolio. With increasingly competitive real estate prices, you have the chance to increase its resale value and make this home your very own creation. Great potential for an in-law apartment. SOLD CONDITIONALLY BUT STILL ACCEPTING SHOWINGS. CONDITIONAL FINANCING AND HOME INSPECTION UNTILL OCTOBER 7, 2024.
- Additional media
- www.leosellsrealestate.com
- Property taxes
- $3,673.00 per year / $306.08 per month
- Basement
- Full
- Basement
- Unfinished
- Year build
- -
- Type
- Semi-Detached
- Bedrooms
- 3 + 1
- Bathrooms
- 2
- Parking spots
- 4.0 Total
- Floor
- -
- Balcony
- -
- Pool
- None
- External material
- Brick
- Roof type
- -
- Lot frontage
- -
- Lot depth
- -
- Heating
- Forced Air
- Fire place(s)
- N
- Main
- Kitchen
- 12’2” x 10’6”
- Living
- 12’2” x 12’0”
- Dining
- 7’3” x 10’6”
- 4th Br
- 9’10” x 8’10”
- Bathroom
- 0’0” x 0’0”
- 2nd
- Prim Bdrm
- 15’9” x 11’10”
- 2nd Br
- 9’12” x 13’8”
- 3rd Br
- 10’2” x 9’6”
- Bathroom
- 0’0” x 0’0”
Listing Brokerage
- MLS® Listing
- W9364042
- Brokerage
- RE/MAX WEST REALTY INC.
Similar homes for sale
These homes have similar price range, details and proximity to 3594 Laddie
