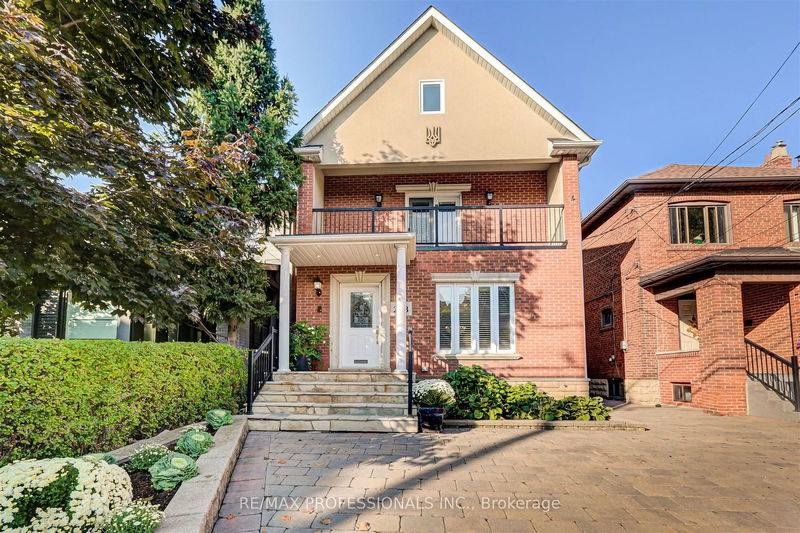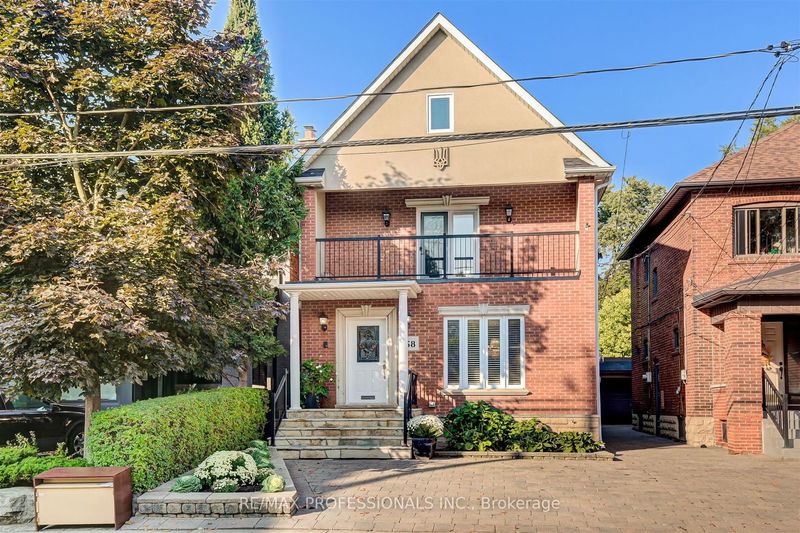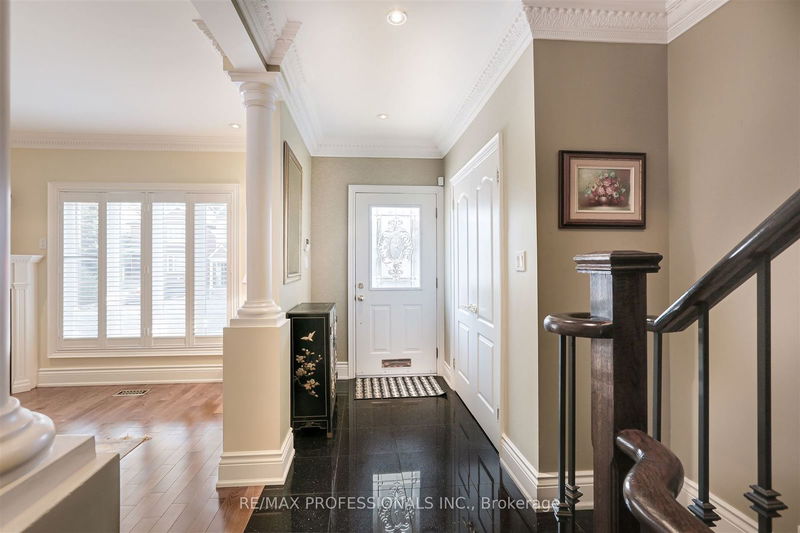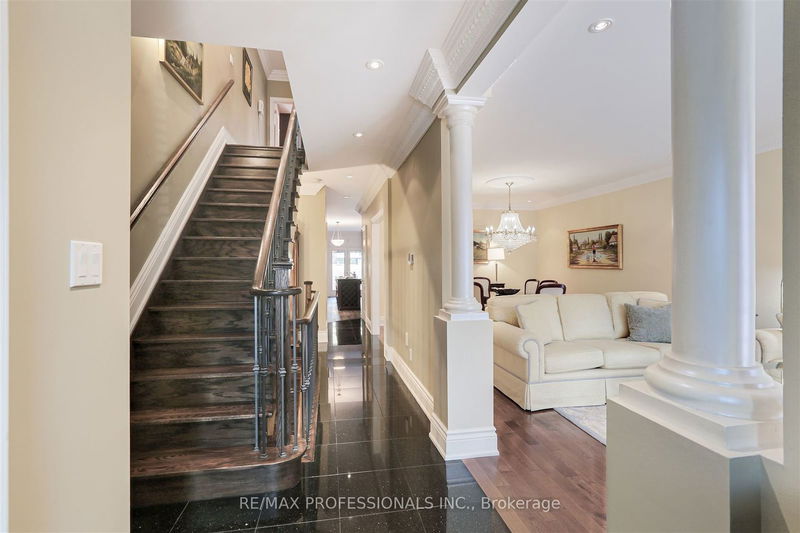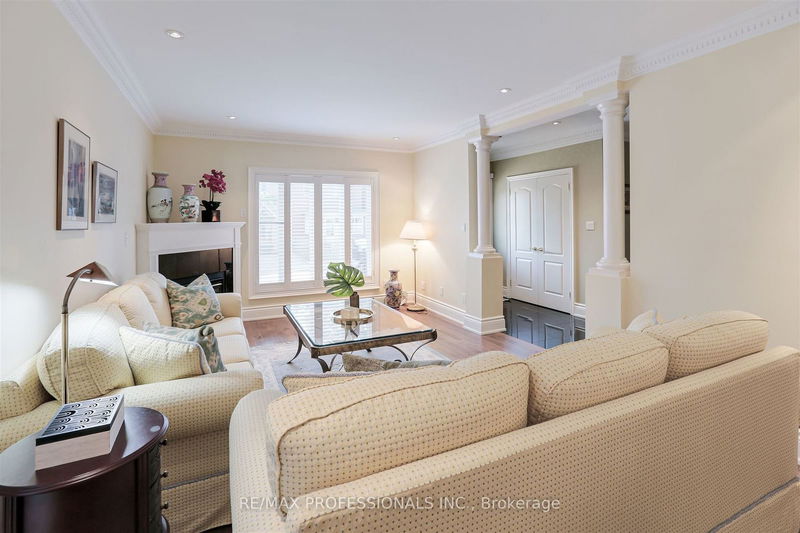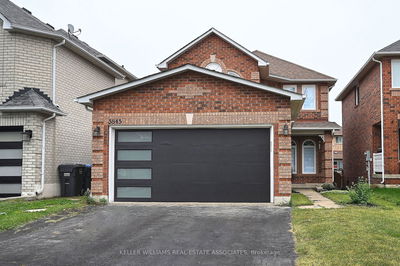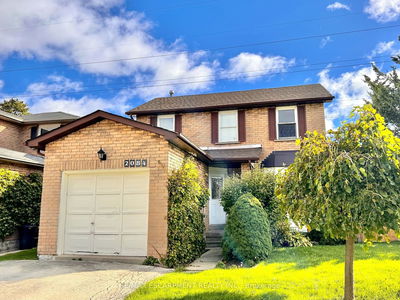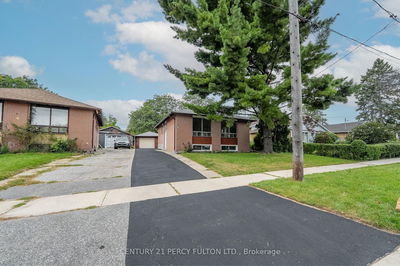258 Windermere
High Park-Swansea | Toronto
$2,379,000.00
Listed 17 days ago
- 3 bed
- 4 bath
- - sqft
- 3.0 parking
- Detached
Instant Estimate
$2,458,783
+$79,783 compared to list price
Upper range
$2,722,238
Mid range
$2,458,783
Lower range
$2,195,328
Open House
Property history
- Now
- Listed on Sep 24, 2024
Listed for $2,379,000.00
17 days on market
Location & area
Schools nearby
Home Details
- Description
- Prime Swansea! Completely Rebuilt 2 and 1/2 Storey Home With Addition. With its High Ceilings and High End Finishes This Home Has All The Modern Conveniences, Perfect For Family Living and Entertaining. Ap 3800 sf of living space. A Spacious Entrance With Formal Living Dining Room, Large Eat in Kitchen Overlooking the Pool and Private, West Facing Backyard Along With Pantry Plus Mudroom Make for a Very Functional and Well Laid Out Main Floor. The Large Bedrooms on the Second Floor Both Have Ensuites and Ample Closet Space, Along With Balcony Walk-Outs. The Spacious and Bright Third Floor With its Skylights, Make a Perfect Bedroom / Office. The Lower-Level Features Good Ceiling Height, a Rec Room, Bar Area Plus Bedroom. All Levels Have Been Finished With Quality Finishes and Millwork. This Home is Located Walking Distance to the Heart of Bloor West Village, Subway Schools, Parks and All Amenities. Large Legal Front Yard Parking Pad Plus Garage. What a Great Offering!
- Additional media
- https://youtu.be/_UaupqDIVoY
- Property taxes
- $8,548.09 per year / $712.34 per month
- Basement
- Finished
- Year build
- -
- Type
- Detached
- Bedrooms
- 3 + 1
- Bathrooms
- 4
- Parking spots
- 3.0 Total | 1.0 Garage
- Floor
- -
- Balcony
- -
- Pool
- Inground
- External material
- Brick
- Roof type
- -
- Lot frontage
- -
- Lot depth
- -
- Heating
- Forced Air
- Fire place(s)
- Y
- Main
- Living
- 27’12” x 12’0”
- Dining
- 27’12” x 12’0”
- Kitchen
- 22’4” x 14’3”
- Mudroom
- 6’8” x 5’5”
- 2nd
- Prim Bdrm
- 16’12” x 14’3”
- 2nd Br
- 16’3” x 12’9”
- 3rd
- 3rd Br
- 35’9” x 10’0”
- Lower
- Br
- 11’4” x 10’10”
- Family
- 16’0” x 13’6”
- Kitchen
- 10’0” x 9’8”
- Utility
- 11’4” x 4’4”
- Laundry
- 8’12” x 6’12”
Listing Brokerage
- MLS® Listing
- W9365732
- Brokerage
- RE/MAX PROFESSIONALS INC.
Similar homes for sale
These homes have similar price range, details and proximity to 258 Windermere
