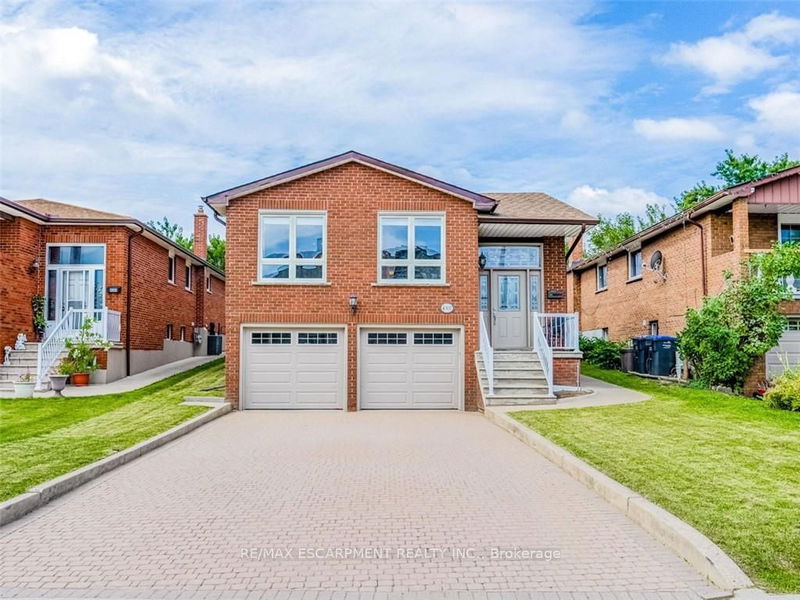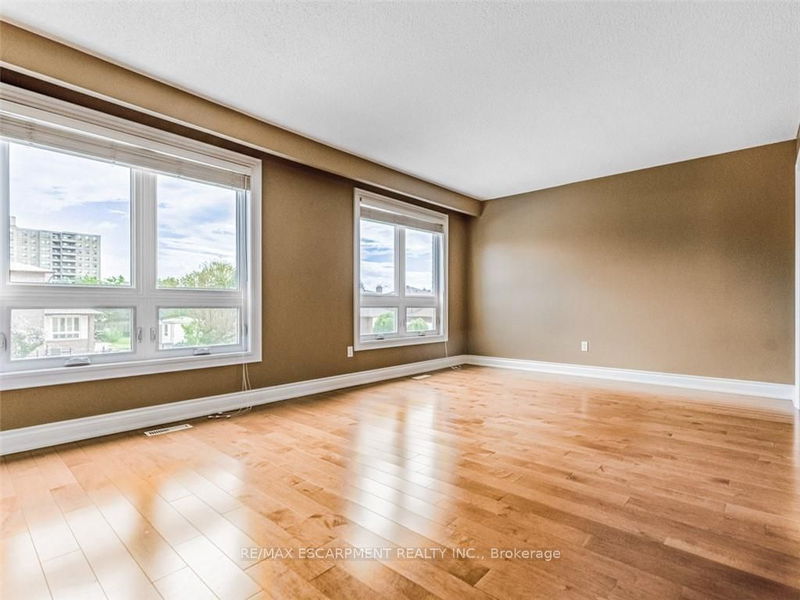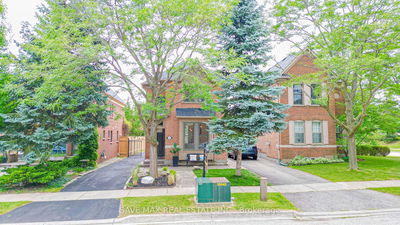4307 Alta
Rathwood | Mississauga
$1,299,000.00
Listed 15 days ago
- 3 bed
- 3 bath
- - sqft
- 6.0 parking
- Detached
Instant Estimate
$1,305,966
+$6,966 compared to list price
Upper range
$1,399,294
Mid range
$1,305,966
Lower range
$1,212,638
Property history
- Now
- Listed on Sep 24, 2024
Listed for $1,299,000.00
15 days on market
- Aug 14, 2024
- 2 months ago
Terminated
Listed for $1,370,000.00 • about 1 month on market
Location & area
Schools nearby
Home Details
- Description
- Welcome To This Beautifully Maintained Mississauga Home, Offering Classic Charm. The Inviting Kitchen Is Equipped With Elegant Porcelain Tiles, Stainless Steel Appliances, And Beautiful Granite Countertops. Making It The Heart Of The Home. The Main Floor Features A Dining Room, A Spacious Family Room, Ideal For Relaxation And Entertaining, With Gleaming Hardwood Floors Throughout, And A 5-Piece Bath With Porcelain Tiles. Enjoy The Master Bedroom On The Main Floor Featuring A 2-Piece Ensuite With Porcelain Tiles, And A Generous Closet, While Two Additional Bedrooms Provide Ample Space For The Whole Family. The Lower Level Extends The Living Space With A Four-piece Bathroom Showcasing Granite Countertops And Porcelain Tiles, A Convenient Laundry Room, And A Second Generous Family Room Warmed By A Cozy Wood-burning Fireplace. Additional Storage Is Available In The Storage Room, And A Lower Basement Room Provides Even More Versatile Space For Your Needs. This Home Has Been Lovingly Cared For By Its Original Owners For An Impressive 43 Years, And Is Move-in Ready, Offering Comfort And Style In A Sought-after Mississauga Neighbourhood.
- Additional media
- https://www.houssmax.ca/vtournb/h3023503
- Property taxes
- $6,636.00 per year / $553.00 per month
- Basement
- Sep Entrance
- Year build
- -
- Type
- Detached
- Bedrooms
- 3
- Bathrooms
- 3
- Parking spots
- 6.0 Total | 2.0 Garage
- Floor
- -
- Balcony
- -
- Pool
- None
- External material
- Brick
- Roof type
- -
- Lot frontage
- -
- Lot depth
- -
- Heating
- Forced Air
- Fire place(s)
- Y
- Main
- Family
- 18’0” x 17’1”
- Kitchen
- 16’0” x 9’10”
- Dining
- 10’12” x 10’12”
- Prim Bdrm
- 14’12” x 10’12”
- 2nd Br
- 15’5” x 10’12”
- 3rd Br
- 10’12” x 10’12”
- Bathroom
- 10’12” x 7’3”
- Lower
- Laundry
- 16’12” x 9’10”
- Family
- 33’0” x 12’5”
- Bsmt
- Other
- 6’12” x 6’12”
Listing Brokerage
- MLS® Listing
- W9366047
- Brokerage
- RE/MAX ESCARPMENT REALTY INC.
Similar homes for sale
These homes have similar price range, details and proximity to 4307 Alta









