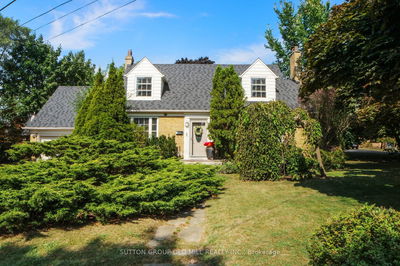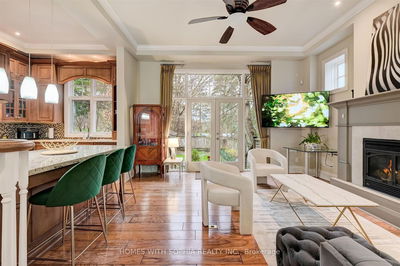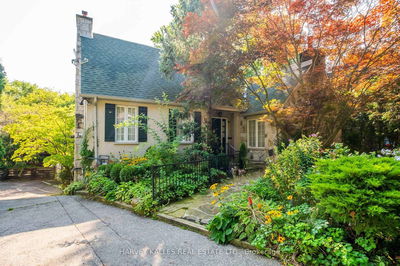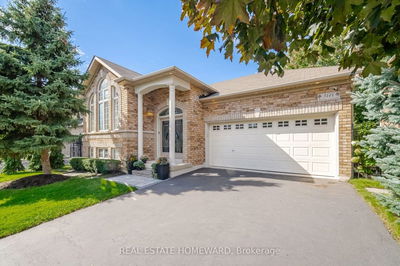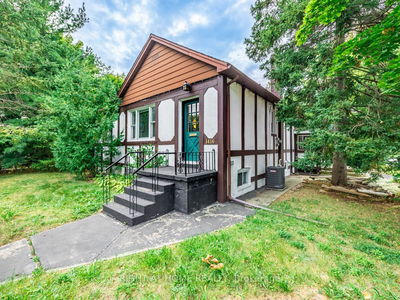15 Scott
Scott | Milton
$1,429,999.00
Listed 13 days ago
- 2 bed
- 4 bath
- - sqft
- 4.0 parking
- Detached
Instant Estimate
$1,375,440
-$54,559 compared to list price
Upper range
$1,472,253
Mid range
$1,375,440
Lower range
$1,278,627
Property history
- Now
- Listed on Sep 24, 2024
Listed for $1,429,999.00
13 days on market
- Aug 28, 2024
- 1 month ago
Terminated
Listed for $1,429,999.00 • 27 days on market
Location & area
Schools nearby
Home Details
- Description
- Stunning Executive Bungalow with Finished Walk-Out Basement Your Private Oasis Awaits! Beautiful 1,867 sq. ft. raised bungalow with 2-car garage by Heathwood Homes on Scott Blvd - a highly sought-after neighbourhood with convenient access to amenities, schools and parks. This spacious 2+1 bedroom home is unique with open-concept design and finished walk-out basement for versatile living and entertaining. Key features include: large den/office; powder room, dining area with 15' vaulted ceiling and gorgeous crystal chandelier; living room with gas fireplace; eat-in kitchen; main floor laundry; master bedroom with walk-in closet and Ensuite; 2nd bedroom and Ensuite. Basement offers additional storage and living space including a bedroom/office with walk-in closet; 3 piece bathroom with heated floor and jacuzzi tub; recreation area and pool table; wet bar with fridge and dishwasher; large seating space with inset gas fireplace and double French doors leading to backyard patio. Beautifully landscaped with perennial gardens, the backyard is a tranquil oasis for you to unwind and enjoy. This home has been lovingly maintained by its original owners and is truly an exceptional property.
- Additional media
- -
- Property taxes
- $5,591.00 per year / $465.92 per month
- Basement
- Fin W/O
- Year build
- -
- Type
- Detached
- Bedrooms
- 2 + 1
- Bathrooms
- 4
- Parking spots
- 4.0 Total | 2.0 Garage
- Floor
- -
- Balcony
- -
- Pool
- None
- External material
- Brick
- Roof type
- -
- Lot frontage
- -
- Lot depth
- -
- Heating
- Forced Air
- Fire place(s)
- Y
- Main
- Great Rm
- 11’10” x 14’5”
- Kitchen
- 9’6” x 10’12”
- Den
- 9’10” x 11’10”
- Breakfast
- 9’10” x 11’10”
- Prim Bdrm
- 10’10” x 16’12”
- 2nd Br
- 9’10” x 10’10”
- Bsmt
- Br
- 12’10” x 9’10”
Listing Brokerage
- MLS® Listing
- W9366237
- Brokerage
- LUXE HOME TOWN REALTY INC.
Similar homes for sale
These homes have similar price range, details and proximity to 15 Scott





