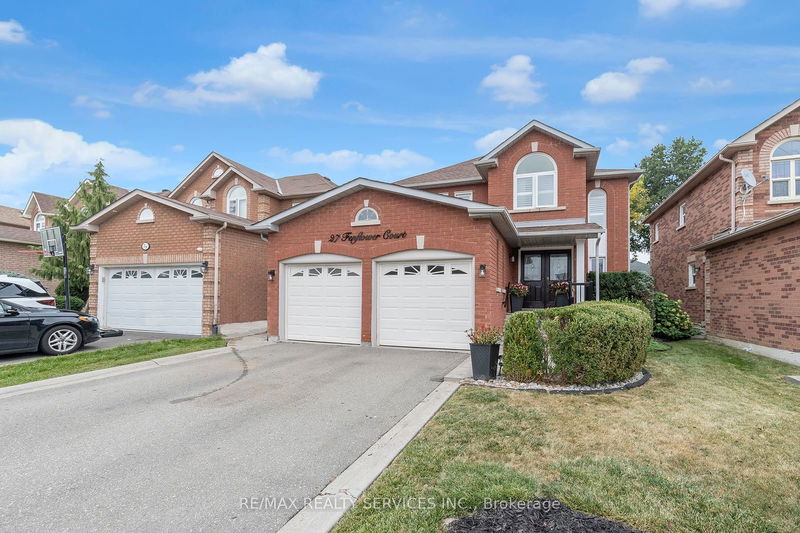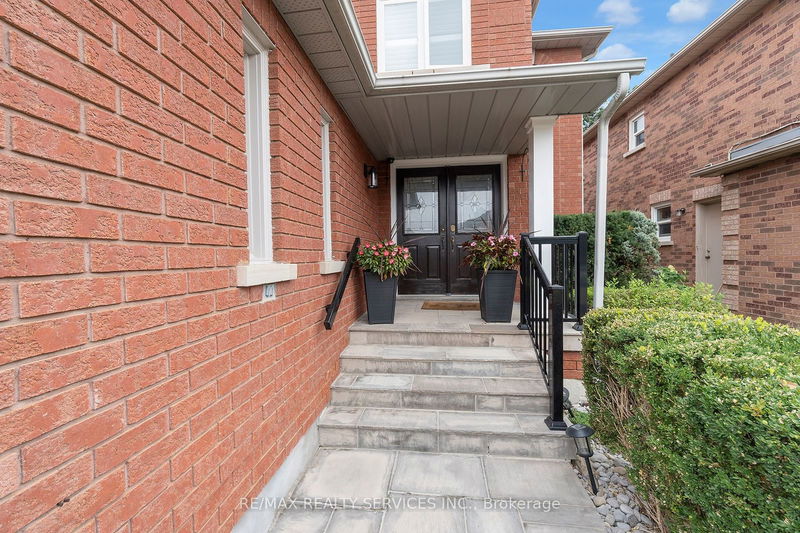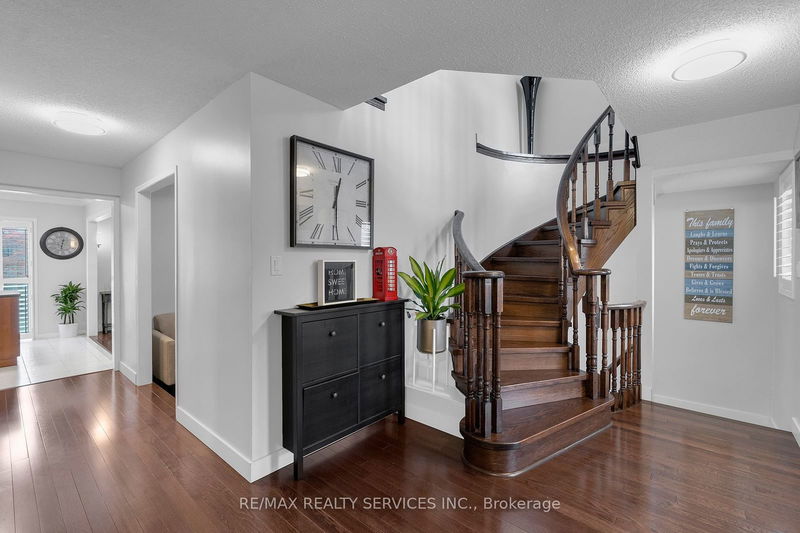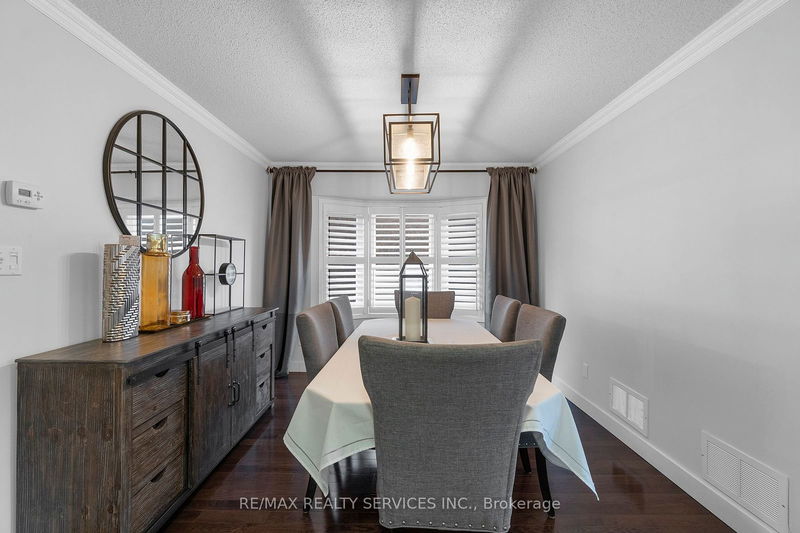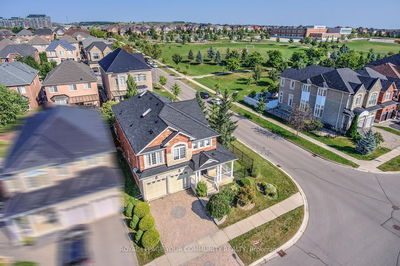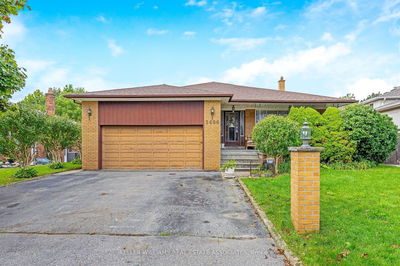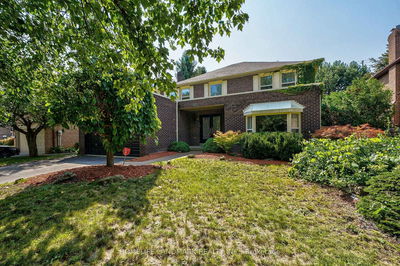27 Fenflower
Snelgrove | Brampton
$1,327,000.00
Listed 14 days ago
- 4 bed
- 4 bath
- - sqft
- 6.0 parking
- Detached
Instant Estimate
$1,264,635
-$62,365 compared to list price
Upper range
$1,343,492
Mid range
$1,264,635
Lower range
$1,185,778
Property history
- Now
- Listed on Sep 25, 2024
Listed for $1,327,000.00
14 days on market
Location & area
Schools nearby
Home Details
- Description
- Super clean and well maintained, hardwood floors throughout. New oak staircase, Formal Living/dining Rooms.Beautiful Kitchen overlooks the Family Room. Quiet court location, separate entrance to a finished basement with A 2 pc washroom. 4 practical bedrooms, primary bedroom offers a room sized W/I closet, luxurious 4 pc ensuite. Pot lights under the eaves, California shutters throughout, new laundry appliances, large garden shed w power. New front steps, concrete patio & all appliances + 2 GDOs. Granite counters Island in the modern Kitchen.
- Additional media
- https://jpgmedia.ca/ubtour/property/27-fenflower-court-brampton/
- Property taxes
- $6,286.91 per year / $523.91 per month
- Basement
- Finished
- Basement
- Sep Entrance
- Year build
- -
- Type
- Detached
- Bedrooms
- 4
- Bathrooms
- 4
- Parking spots
- 6.0 Total | 2.0 Garage
- Floor
- -
- Balcony
- -
- Pool
- None
- External material
- Brick
- Roof type
- -
- Lot frontage
- -
- Lot depth
- -
- Heating
- Forced Air
- Fire place(s)
- Y
- Main
- Kitchen
- 10’5” x 10’12”
- Breakfast
- 10’5” x 7’7”
- Dining
- 12’2” x 10’3”
- Living
- 13’1” x 10’2”
- Family
- 13’2” x 10’4”
- 2nd
- Prim Bdrm
- 17’9” x 11’1”
- 2nd Br
- 11’7” x 11’4”
- 3rd Br
- 9’10” x 9’10”
- 4th Br
- 13’1” x 9’6”
- Bsmt
- Rec
- 20’8” x 24’10”
- Media/Ent
- 24’4” x 15’11”
Listing Brokerage
- MLS® Listing
- W9367726
- Brokerage
- RE/MAX REALTY SERVICES INC.
Similar homes for sale
These homes have similar price range, details and proximity to 27 Fenflower
