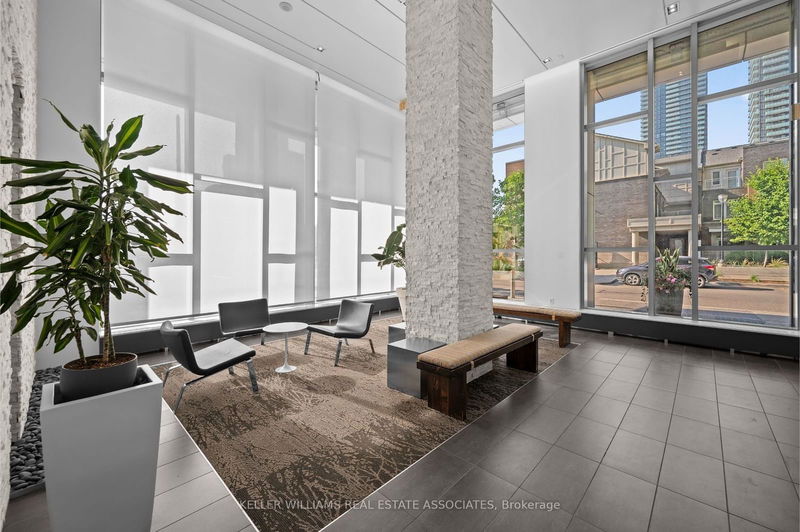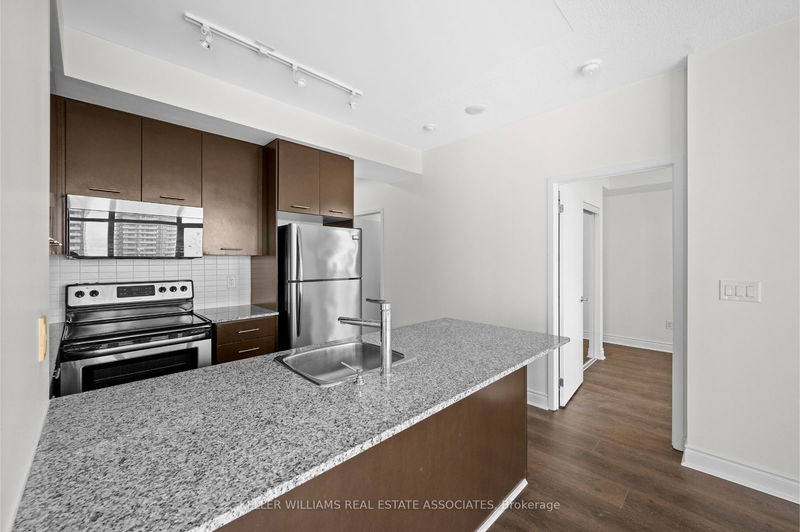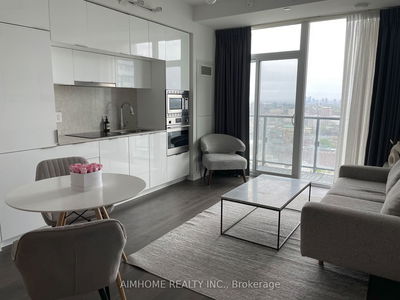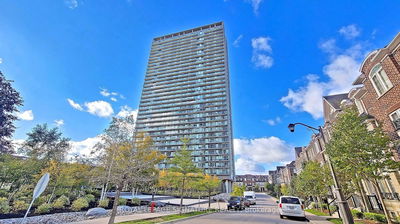1208 - 365 Prince Of Wales
City Centre | Mississauga
$619,900.00
Listed 12 days ago
- 1 bed
- 2 bath
- 700-799 sqft
- 1.0 parking
- Condo Apt
Instant Estimate
$605,412
-$14,488 compared to list price
Upper range
$639,760
Mid range
$605,412
Lower range
$571,065
Property history
- Now
- Listed on Sep 25, 2024
Listed for $619,900.00
12 days on market
Location & area
Schools nearby
Home Details
- Description
- Located On The 12th Floor At 365 Prince Of Wales Drive, In The Luxurious Limelight Condo, This 1 Bedroom + Den, 2 Full Bath Unit Offers A Prime Living Experience In The Heart Of Mississauga. The Unit Features Floor-To-Ceiling Wrap-Around Windows With Stunning Southern Views Of The City And Sunsets. The Open-Concept Layout Includes A Kitchen With Granite Countertops And Stainless Steel Appliances, Overlooking The Living And Dining AreasPerfect For Entertaining. The Den Is Ideal For A Home Office Or A Second Bedroom, While The Primary Bedroom Offers A Walkout To The Balcony, A Large Closet, And A 3-Piece Ensuite. Additional Features Include Ensuite Laundry, A Large Entry Closet, 1 Parking Space, And An Owned Locker. Building Amenities Include A Gym, Party Room, Theatre, Sports Courts, A Rooftop Terrace, And More. Situated In A Prime City Centre Location, Its Close To Public Transit, Restaurants, Square One, And Major Highways For Easy Access To Downtown Toronto And Toronto International Airport. Dont Miss This Opportunity!
- Additional media
- https://propertycontent.ca/1208-365princeofwalesdr-mls/
- Property taxes
- $3,209.14 per year / $267.43 per month
- Condo fees
- $638.06
- Basement
- None
- Year build
- -
- Type
- Condo Apt
- Bedrooms
- 1 + 1
- Bathrooms
- 2
- Pet rules
- Restrict
- Parking spots
- 1.0 Total | 1.0 Garage
- Parking types
- Owned
- Floor
- -
- Balcony
- Open
- Pool
- -
- External material
- Concrete
- Roof type
- -
- Lot frontage
- -
- Lot depth
- -
- Heating
- Forced Air
- Fire place(s)
- N
- Locker
- Owned
- Building amenities
- Exercise Room, Gym, Media Room, Party/Meeting Room, Rooftop Deck/Garden, Visitor Parking
- Main
- Kitchen
- 8’10” x 8’0”
- Living
- 9’6” x 18’5”
- Den
- 8’10” x 7’1”
- Br
- 13’7” x 9’8”
Listing Brokerage
- MLS® Listing
- W9367992
- Brokerage
- KELLER WILLIAMS REAL ESTATE ASSOCIATES
Similar homes for sale
These homes have similar price range, details and proximity to 365 Prince Of Wales









