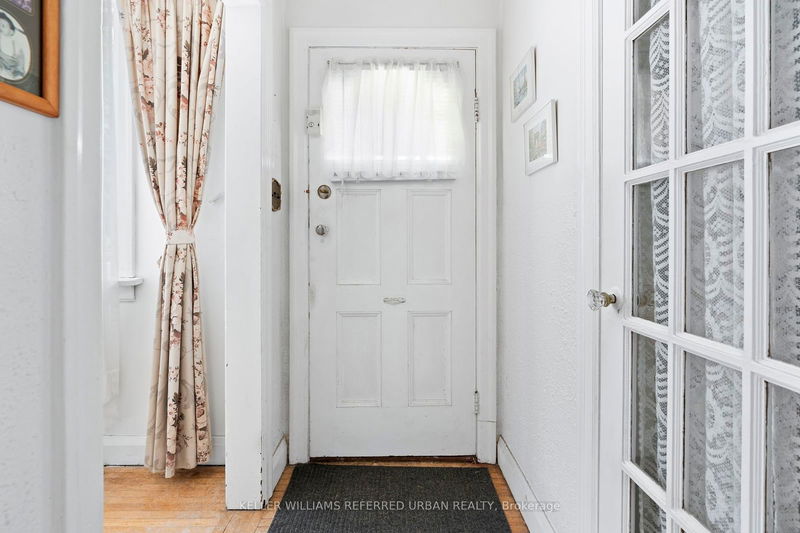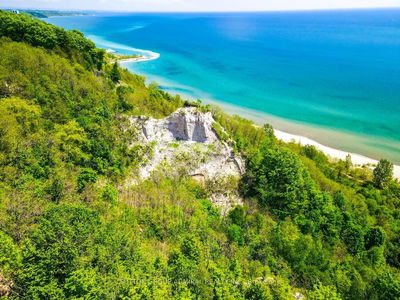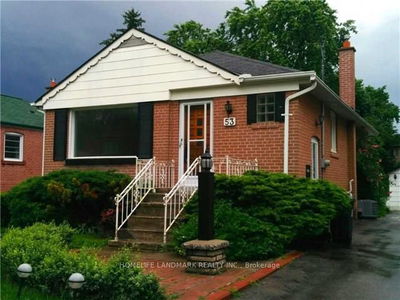42 Thirty Eighth
Long Branch | Toronto
$1,080,000.00
Listed 13 days ago
- 2 bed
- 2 bath
- - sqft
- 2.0 parking
- Detached
Instant Estimate
$1,083,064
+$3,064 compared to list price
Upper range
$1,204,631
Mid range
$1,083,064
Lower range
$961,496
Property history
- Now
- Listed on Sep 25, 2024
Listed for $1,080,000.00
13 days on market
- Aug 6, 2024
- 2 months ago
Terminated
Listed for $1,150,000.00 • about 2 months on market
- Nov 15, 2023
- 11 months ago
Terminated
Listed for $1,200,000.00 • about 2 months on market
Location & area
Schools nearby
Home Details
- Description
- Proudly offered to the market is this charming two-bedroom bungalow nestled in the heart of Long Branch! Brimming with potential, this is the perfect canvas for those looking to create their dream home. Featuring a cozy layout with original hardwood floors and a spacious living area, this home exudes character and warmth. The kitchen and bathroom await your modern touch, while the generous backyard offers ample space for gardening, entertaining, or expansion. Located in a friendly neighborhood with close proximity to schools, parks, shopping, transit and and beautiful beaches, this property offers the best of both worlds: a tranquil retreat with convenient access to all amenities. Whether you're a first-time buyer or an investor looking for a prime opportunity, this bungalow is a rare find. Unleash your inner designer and transform this hidden gem into a stunning masterpiece. Don't miss out...schedule your private showing today!
- Additional media
- https://my.matterport.com/show/?m=6VCfUDhUKAL&
- Property taxes
- $4,728.00 per year / $394.00 per month
- Basement
- Part Fin
- Year build
- -
- Type
- Detached
- Bedrooms
- 2
- Bathrooms
- 2
- Parking spots
- 2.0 Total
- Floor
- -
- Balcony
- -
- Pool
- None
- External material
- Alum Siding
- Roof type
- -
- Lot frontage
- -
- Lot depth
- -
- Heating
- Forced Air
- Fire place(s)
- N
- Main
- Living
- 12’12” x 10’0”
- Dining
- 8’12” x 10’0”
- Kitchen
- 14’0” x 8’12”
- Prim Bdrm
- 12’12” x 8’12”
- Br
- 8’12” x 8’0”
- Bathroom
- 6’0” x 4’12”
- Bsmt
- Rec
- 27’12” x 10’0”
- Kitchen
- 8’12” x 10’0”
- Bathroom
- 9’0” x 4’12”
Listing Brokerage
- MLS® Listing
- W9367113
- Brokerage
- KELLER WILLIAMS REFERRED URBAN REALTY
Similar homes for sale
These homes have similar price range, details and proximity to 42 Thirty Eighth









