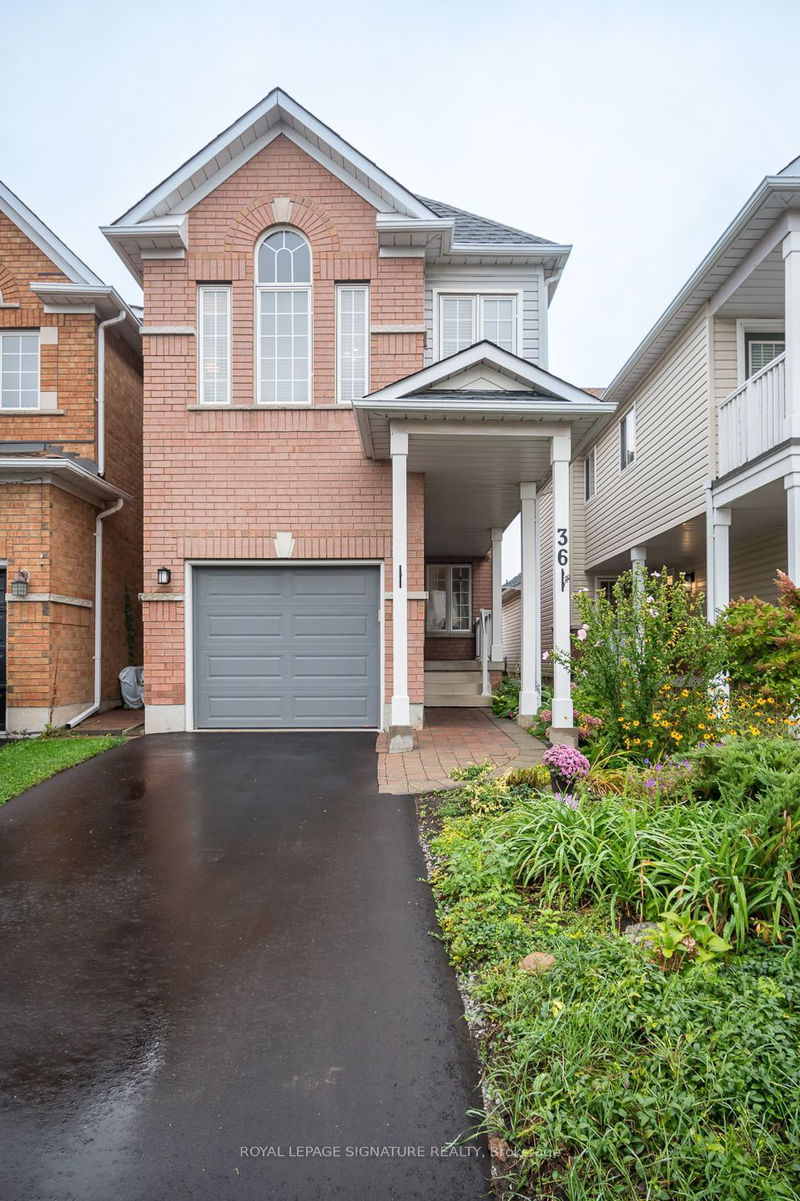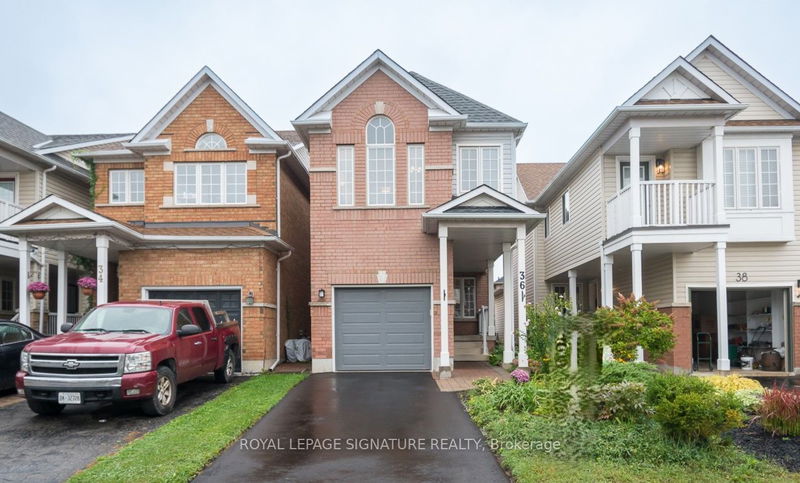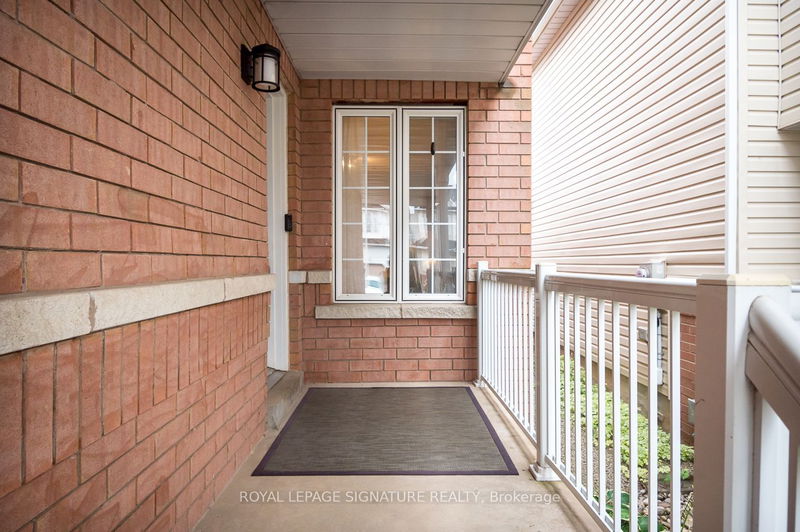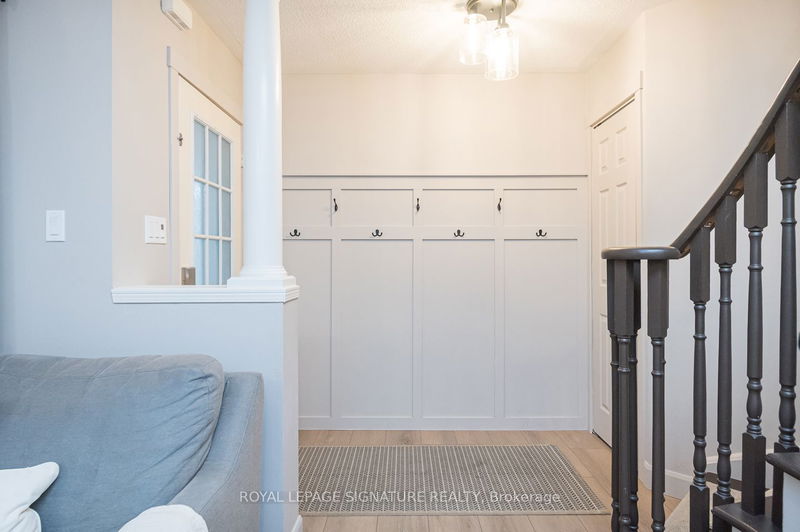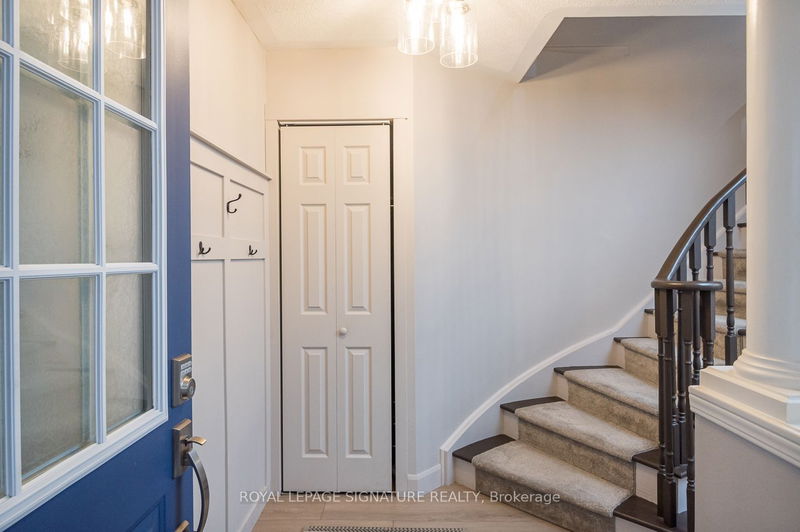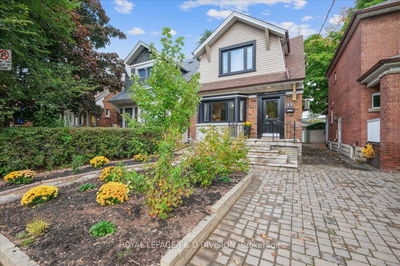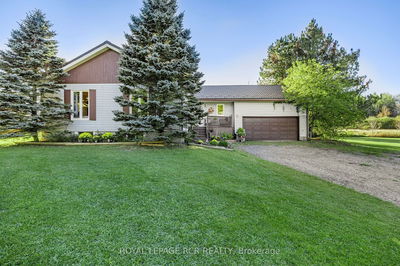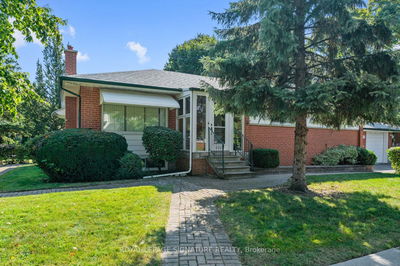36 Dills
Dempsey | Milton
$1,150,000.00
Listed 12 days ago
- 3 bed
- 3 bath
- 1500-2000 sqft
- 3.0 parking
- Detached
Instant Estimate
$1,096,745
-$53,255 compared to list price
Upper range
$1,148,850
Mid range
$1,096,745
Lower range
$1,044,640
Property history
- Now
- Listed on Sep 25, 2024
Listed for $1,150,000.00
12 days on market
Location & area
Schools nearby
Home Details
- Description
- Discover this great detached home in Miltons East end with easy access to 401. From the moment you arrive, you will certainly spot the difference with this one. Attention to detail, renovated top to bottom, and true pride of ownership. The brand new driveway (2024), and interlocking walkway leads to your private entry. Once inside you'll love this open concept layout. Spacious and cosy living area upgraded with high-end maintenance free vinyl flooring that opens up to the back of the home with a bright, all white kitchen (renovated in 2014) great for entertaining and direct access to the fully fenced yard. Upstairs, the 3 bedroom layout with engineered hardwood floors has 2 full washrooms. Both have been fully renovated (2020 & 2022) with custom large tile showers, heated flooring and modern vanities. The basement, finished in 2018, features a large rec room and multiple storage areas. Other details of note include extra insulation in the attic, childproof electrical receptacles, an energy audit, recently replaced roof (2018), new furnace (2023), and fully owned hot water heater (2022). This desirable neighbourhood is within walking distance to great schools, the Milton Arts Centre, skating arena, restaurants, shopping centres and so much more!
- Additional media
- https://unbranded.youriguide.com/36_dills_crescent_milton_on/
- Property taxes
- $3,733.00 per year / $311.08 per month
- Basement
- Finished
- Basement
- Full
- Year build
- 16-30
- Type
- Detached
- Bedrooms
- 3
- Bathrooms
- 3
- Parking spots
- 3.0 Total | 1.0 Garage
- Floor
- -
- Balcony
- -
- Pool
- None
- External material
- Brick
- Roof type
- -
- Lot frontage
- -
- Lot depth
- -
- Heating
- Forced Air
- Fire place(s)
- N
- Main
- Breakfast
- 15’11” x 9’7”
- Kitchen
- 15’11” x 9’5”
- Living
- 12’2” x 8’3”
- Bathroom
- 5’2” x 5’10”
- 2nd
- Prim Bdrm
- 15’6” x 12’6”
- 2nd Br
- 8’9” x 12’0”
- 3rd Br
- 8’10” x 11’4”
- Bathroom
- 8’9” x 6’2”
- Bathroom
- 6’5” x 8’8”
- Bsmt
- Laundry
- 7’12” x 14’0”
- Rec
- 15’3” x 22’12”
Listing Brokerage
- MLS® Listing
- W9367282
- Brokerage
- ROYAL LEPAGE SIGNATURE REALTY
Similar homes for sale
These homes have similar price range, details and proximity to 36 Dills
