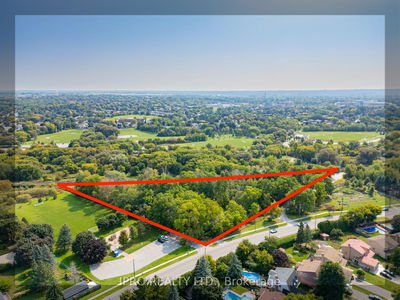14 Australia
Sandringham-Wellington | Brampton
$1,199,999.00
Listed 11 days ago
- 5 bed
- 3 bath
- 2500-3000 sqft
- 6.0 parking
- Detached
Instant Estimate
$1,201,426
+$1,427 compared to list price
Upper range
$1,296,420
Mid range
$1,201,426
Lower range
$1,106,432
Property history
- Sep 26, 2024
- 11 days ago
Sold conditionally
Listed for $1,199,999.00 • on market
- Aug 7, 2024
- 2 months ago
Terminated
Listed for $1,239,900.00 • about 2 months on market
- Jun 2, 2024
- 4 months ago
Terminated
Listed for $1,299,999.00 • about 1 month on market
Location & area
Schools nearby
Home Details
- Description
- Springdale's best deal! space, comfort, and elegance converge in perfect harmony. This stunning 5-bedroom, renovated, move-in ready home offers an expansive layout tailored to meet the needs of a growing family, ensuring ample room for both privacy and togetherness. Ideal for joint families, the large deck is amazing for bbqs, overlooking lush green gardens with a storage shed and trees that provide peace and privacy. Nestled in a serene neighborhood, this bright and airy home promises a lifestyle of luxury and convenience. Imagine yourself in this freshly painted, fully upgraded modern home. can use 5th bdrm as home office for working in total comfort and privacy! Conveniently located near amenities such as grocery stores, parks, transit, temples, restaurants, and schools; this is your new home! come take advantage of this amazing 5 bedroom opportunity!
- Additional media
- -
- Property taxes
- $6,849.06 per year / $570.76 per month
- Basement
- Full
- Year build
- -
- Type
- Detached
- Bedrooms
- 5
- Bathrooms
- 3
- Parking spots
- 6.0 Total | 2.0 Garage
- Floor
- -
- Balcony
- -
- Pool
- None
- External material
- Brick
- Roof type
- -
- Lot frontage
- -
- Lot depth
- -
- Heating
- Forced Air
- Fire place(s)
- Y
- Main
- Kitchen
- 10’5” x 10’0”
- Breakfast
- 12’2” x 10’6”
- Family
- 15’6” x 12’9”
- Living
- 12’10” x 12’0”
- Dining
- 10’12” x 10’10”
- 2nd
- Prim Bdrm
- 15’6” x 13’10”
- 2nd Br
- 12’4” x 11’2”
- 3rd Br
- 10’0” x 10’0”
- 4th Br
- 12’6” x 10’12”
- 5th Br
- 12’10” x 12’0”
Listing Brokerage
- MLS® Listing
- W9368688
- Brokerage
- CENTURY 21 PERCY FULTON LTD.
Similar homes for sale
These homes have similar price range, details and proximity to 14 Australia









