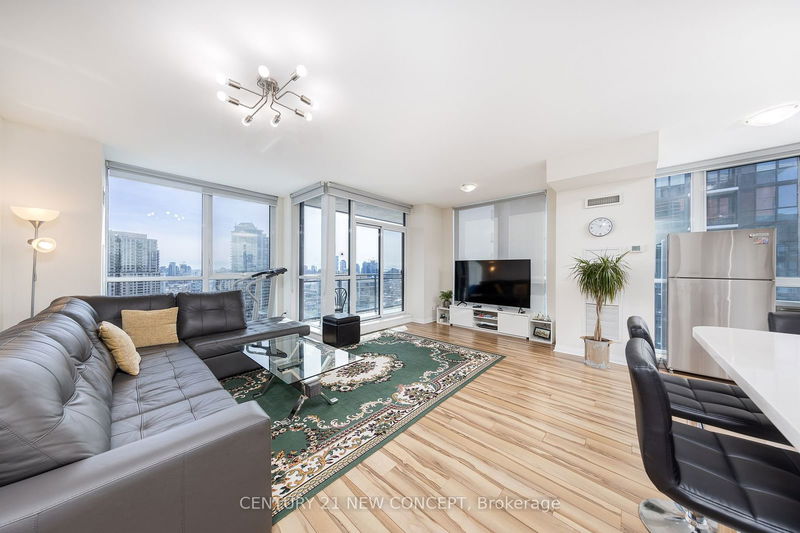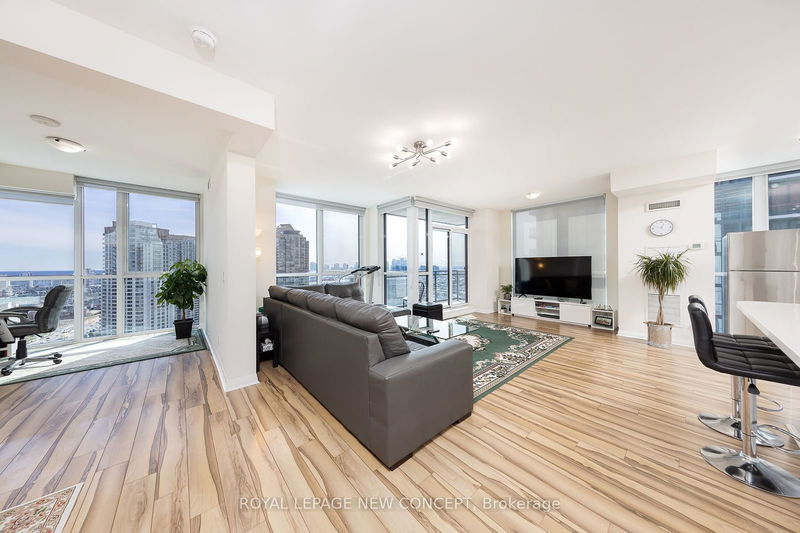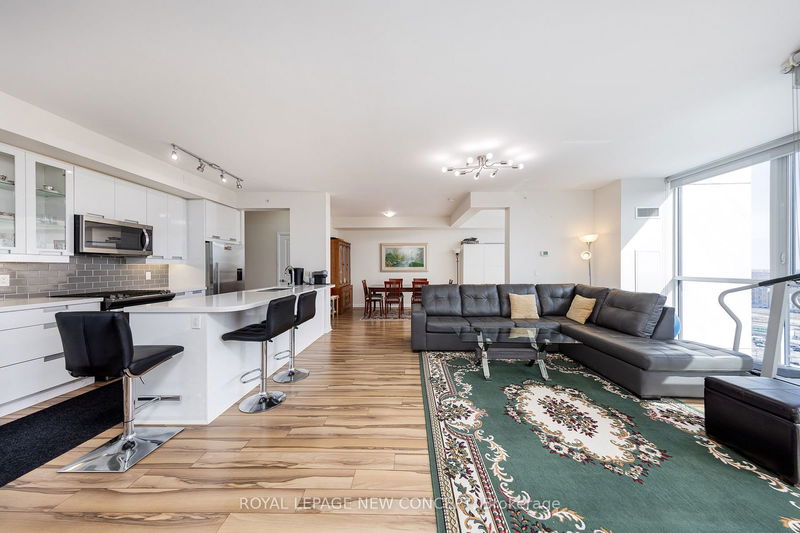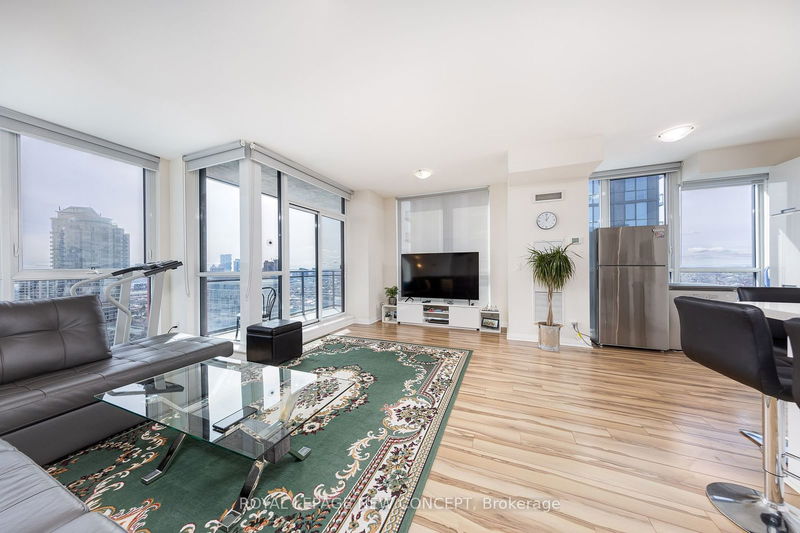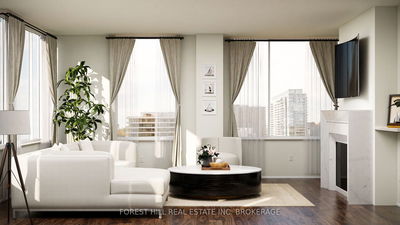PH2204 - 55 Eglinton
Hurontario | Mississauga
$1,030,000.00
Listed 15 days ago
- 3 bed
- 2 bath
- 1400-1599 sqft
- 2.0 parking
- Condo Apt
Instant Estimate
$998,805
-$31,195 compared to list price
Upper range
$1,100,284
Mid range
$998,805
Lower range
$897,326
Property history
- Now
- Listed on Sep 25, 2024
Listed for $1,030,000.00
15 days on market
- Jul 1, 2024
- 3 months ago
Terminated
Listed for $1,050,000.00 • 3 months on market
- Mar 12, 2024
- 7 months ago
Expired
Listed for $1,099,000.00 • 4 months on market
Location & area
Schools nearby
Home Details
- Description
- The Pinnacle At Uptown! Absolutely Gorgeous And Very Spacious Penthouse UNIT Entertainer's Delight UNIT. 7 Years Old. Rarely Offered Corner 1496 Sq. Ft With 2 Balconies. 3 Bedrooms As Per Builder's Plan .3rd Bedroom Converted By Builder Into Solarium/Office/Den, Easily Converted Back To 3rd Bedroom.Open Concept Living Suite With Walk-Out To Balcony! Modern Kitchen With Breakfast Bar, Quartz Countertops And Full Size Stainless Steel Appliances. Gorgeous Unit w/South East Corner*.The Spacious Primary Bedroom Features Floor To Ceiling Windows Allowing For A Clear View Prime Location, Surrounded By Convenient Shopping, Dining, Banks, Ocean's Supermarket, Mins To 403, 401, 410 Highways. Bright And Airy With Gorgeous Views With Glimpses Of Lake Ontario All The Way To Cn Tower. 10 Ft Ceilings.A Morning Coffee Or A Nice Glass Of Wine In Your Balcony. 2 Parking & 1 Locker Included*Market Picking up
- Additional media
- http://www.photographyh.com/mls/e933/
- Property taxes
- $4,990.00 per year / $415.83 per month
- Condo fees
- $1,080.79
- Basement
- None
- Year build
- -
- Type
- Condo Apt
- Bedrooms
- 3
- Bathrooms
- 2
- Pet rules
- Restrict
- Parking spots
- 2.0 Total | 2.0 Garage
- Parking types
- Owned
- Floor
- -
- Balcony
- Open
- Pool
- -
- External material
- Concrete
- Roof type
- -
- Lot frontage
- -
- Lot depth
- -
- Heating
- Forced Air
- Fire place(s)
- N
- Locker
- Owned
- Building amenities
- Concierge, Guest Suites, Gym, Indoor Pool, Party/Meeting Room, Visitor Parking
- Main
- Dining
- 20’2” x 19’11”
- Living
- 20’2” x 19’11”
- Kitchen
- 9’12” x 7’12”
- Breakfast
- 10’6” x 12’6”
- Prim Bdrm
- 14’12” x 10’2”
- 2nd Br
- 11’6” x 9’12”
- Den
- 9’9” x 11’6”
- Solarium
- 8’12” x 11’12”
Listing Brokerage
- MLS® Listing
- W9368219
- Brokerage
- ROYAL LEPAGE NEW CONCEPT
Similar homes for sale
These homes have similar price range, details and proximity to 55 Eglinton
