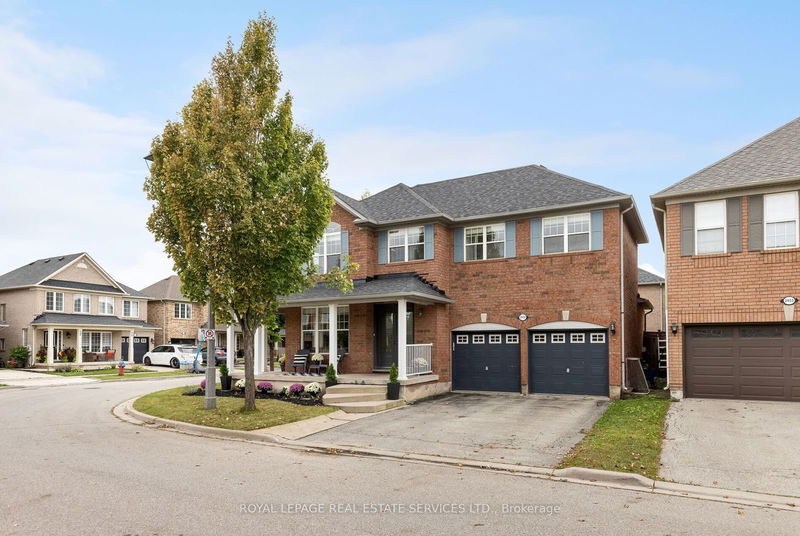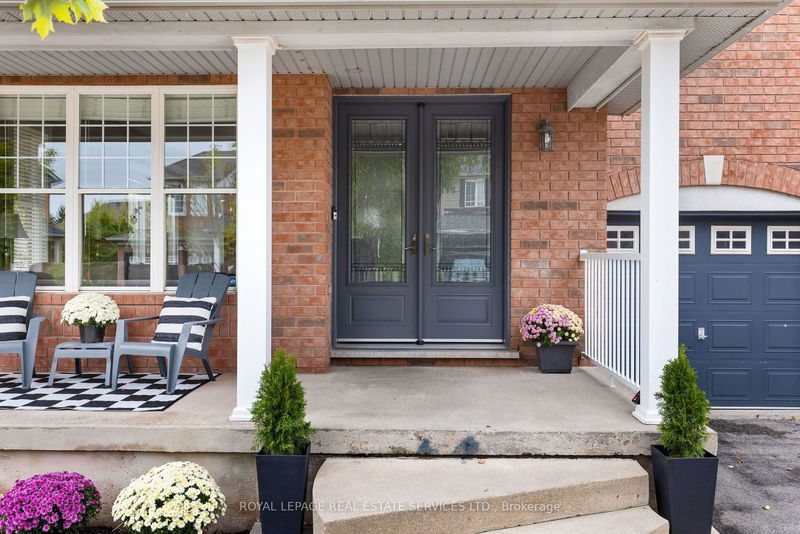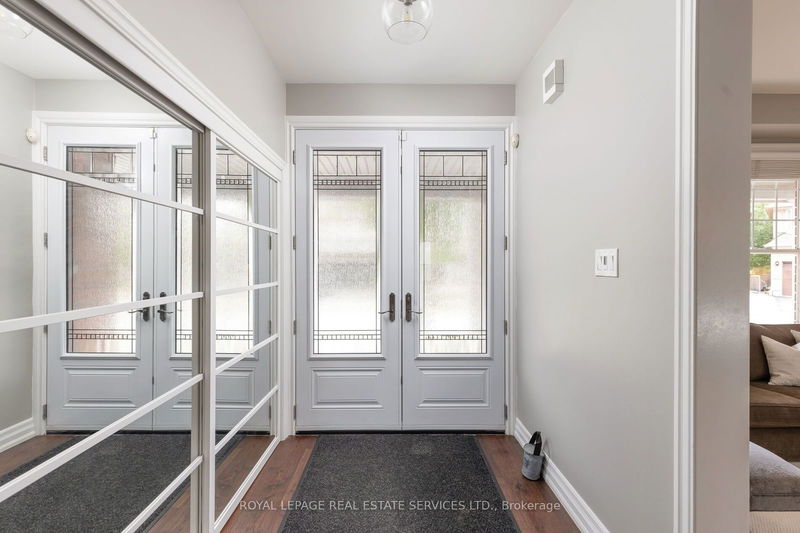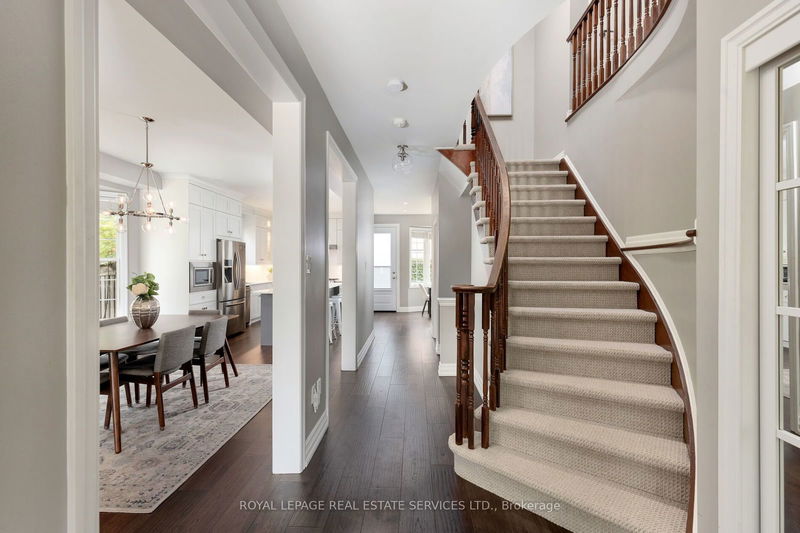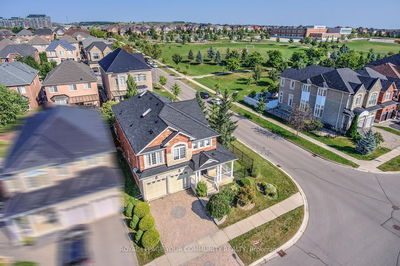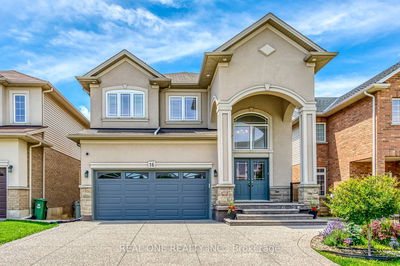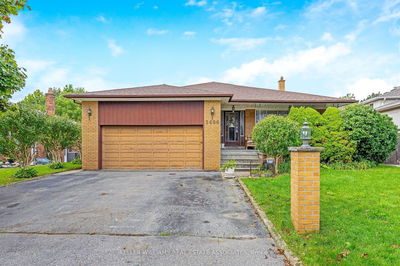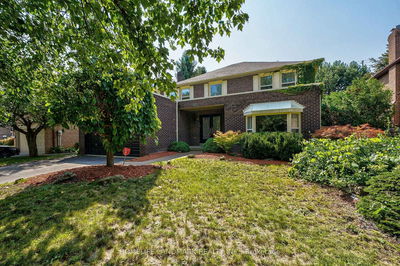2457 Clayborne
West Oak Trails | Oakville
$1,739,000.00
Listed 13 days ago
- 4 bed
- 3 bath
- 2000-2500 sqft
- 4.0 parking
- Detached
Instant Estimate
$1,645,010
-$93,990 compared to list price
Upper range
$1,748,744
Mid range
$1,645,010
Lower range
$1,541,277
Property history
- Now
- Listed on Sep 26, 2024
Listed for $1,739,000.00
13 days on market
Location & area
Schools nearby
Home Details
- Description
- Welcome to West Oak Trails, where trails, parks & recreation centres are abundant, schools are nearby, & shopping & restaurants are readily available. The Oakville Hospital is a 2-minute drive, & the 407 ETR, QEW/403 highway & the Bronte GO Station are within a 10-minute drive. This updated 4-bedroom, 2.5-bathroom Mattamy Long Bay model home offers a perfect blend of charm & functionality. Ideally situated on a large 50' interior corner lot, an abundance of natural light enhances this home, thanks to extra windows. A wrap-around covered front porch invites relaxation, while the backyard offers a large patio & grassy area, is ideal for outdoor activities. The foyer welcomes you with upgraded entry doors & a beautiful oak staircase. The living/dining area boasts a tray ceiling, large windows, & newer handscraped hardwood, providing an elegant, formal entertainment space. You'll delight in the stunning renovated kitchen featuring sleek cabinetry, quartz counters, stainless steel appliances, & an oversized island with a breakfast bar. The breakfast room is open to the spacious family room, offering a gas fireplace flanked with custom built-in cabinetry, handscraped flooring, & a walkout to the outdoor living space. Upstairs, you will find a window-side sitting area in the upper hallway, 4 bright bedrooms & 2 full bathrooms. The sizeable primary suite offers a walk-in closet, a 4-piece ensuite bathroom with a soaker tub, & a separate shower with a frameless glass door. The three remaining bedrooms share a beautifully updated 4-piece bathroom with a separate water closet for the tub/shower & toilet. Reshingled roof in 2018, new front doors in 2019, renovated kitchen in 2020, new furnace in 2022, new upper level carpet in 2024.
- Additional media
- https://tours.bhtours.ca/2457-clayborne-place/nb/
- Property taxes
- $6,048.00 per year / $504.00 per month
- Basement
- Unfinished
- Year build
- 16-30
- Type
- Detached
- Bedrooms
- 4
- Bathrooms
- 3
- Parking spots
- 4.0 Total | 2.0 Garage
- Floor
- -
- Balcony
- -
- Pool
- None
- External material
- Brick
- Roof type
- -
- Lot frontage
- -
- Lot depth
- -
- Heating
- Forced Air
- Fire place(s)
- Y
- Main
- Living
- 23’3” x 10’11”
- Kitchen
- 14’10” x 8’4”
- Breakfast
- 10’7” x 7’5”
- Family
- 16’4” x 11’7”
- 2nd
- Prim Bdrm
- 14’11” x 14’2”
- 2nd Br
- 12’8” x 10’12”
- 3rd Br
- 12’5” x 9’11”
- 4th Br
- 14’8” x 10’9”
Listing Brokerage
- MLS® Listing
- W9369577
- Brokerage
- ROYAL LEPAGE REAL ESTATE SERVICES LTD.
Similar homes for sale
These homes have similar price range, details and proximity to 2457 Clayborne
