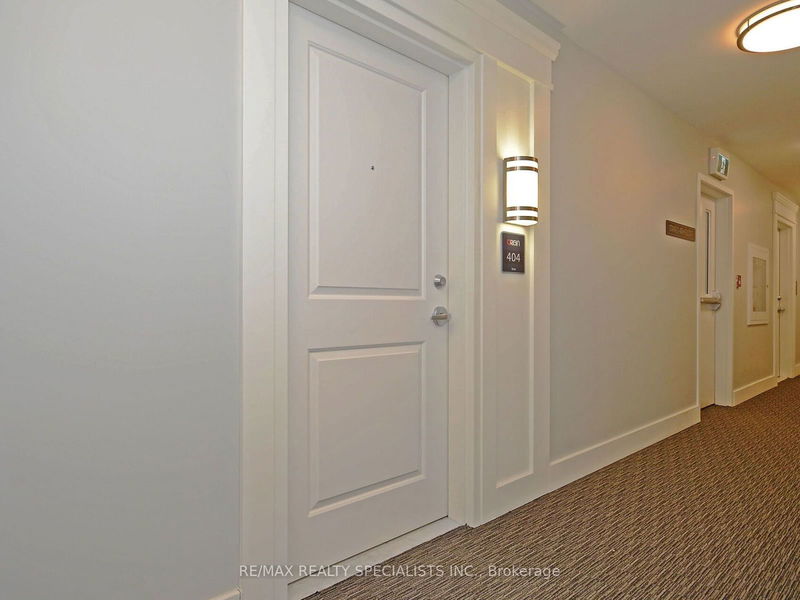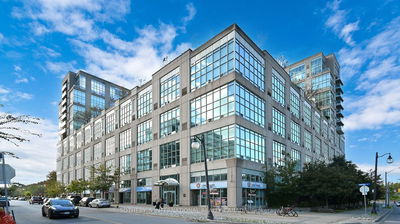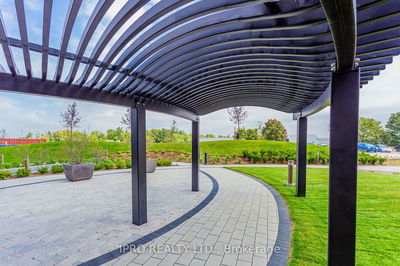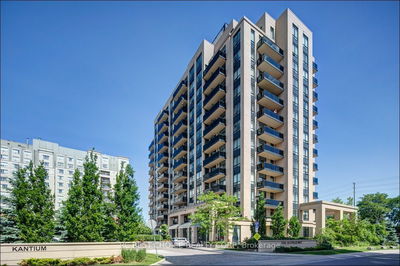311 - 650 Sauve
Beaty | Milton
$599,000.00
Listed 12 days ago
- 2 bed
- 2 bath
- 800-899 sqft
- 1.0 parking
- Comm Element Condo
Instant Estimate
$593,800
-$5,200 compared to list price
Upper range
$631,155
Mid range
$593,800
Lower range
$556,445
Property history
- Now
- Listed on Sep 26, 2024
Listed for $599,000.00
12 days on market
- Jun 20, 2024
- 4 months ago
Terminated
Listed for $685,000.00 • 14 days on market
- May 1, 2024
- 5 months ago
Terminated
Listed for $669,000.00 • about 2 months on market
Location & area
Schools nearby
Home Details
- Description
- Desirable Family Friendly neighborhood in Milton across Elementary School walking distance from the Condo,Spacious 2 Bedroom with 2 full bath upgraded. 9 Feet Ceiling open concept with Upgraded Light Fixture (Pot Lights)in all rooms. Freshly Painted, High end Laminated all rooms, Quartz Counter Top with stainless steel appliances including Microwave (New 2023) Back Splash in Kitchen. Large Master Bedroom laminated with 3 Pc Ensuite Upgraded,including private storage (Locker) Locker Access on the same floor. Access to 401 in less than 5 minutes, GO TRAIN, TRANSIT, Schools, GO Transit stop outside the Condo Complex. Building Amenities include Party Room/Gym,with Roof top Access and lots of open parking including for visitors. Upcoming Daycare under construction Opposite Condo Complex. Easy Access to Walmart/Grocery Stores, less than 5 minutes to restaurants etc.
- Additional media
- https://view.tours4listings.com/6ff347e8/nb/
- Property taxes
- $1,753.92 per year / $146.16 per month
- Condo fees
- $375.23
- Basement
- None
- Year build
- 0-5
- Type
- Comm Element Condo
- Bedrooms
- 2
- Bathrooms
- 2
- Pet rules
- Restrict
- Parking spots
- 1.0 Total
- Parking types
- Owned
- Floor
- -
- Balcony
- Terr
- Pool
- -
- External material
- Stucco/Plaster
- Roof type
- -
- Lot frontage
- -
- Lot depth
- -
- Heating
- Forced Air
- Fire place(s)
- N
- Locker
- Owned
- Building amenities
- Exercise Room, Party/Meeting Room, Rooftop Deck/Garden, Visitor Parking
- Main
- Kitchen
- 7’12” x 6’12”
- Living
- 14’12” x 9’12”
- Prim Bdrm
- 11’12” x 7’12”
- 2nd Br
- 9’12” x 7’12”
- Bathroom
- 0’0” x 0’0”
- Bathroom
- 0’0” x 0’0”
- Laundry
- 0’0” x 0’0”
Listing Brokerage
- MLS® Listing
- W9369682
- Brokerage
- RE/MAX REALTY SPECIALISTS INC.
Similar homes for sale
These homes have similar price range, details and proximity to 650 Sauve









