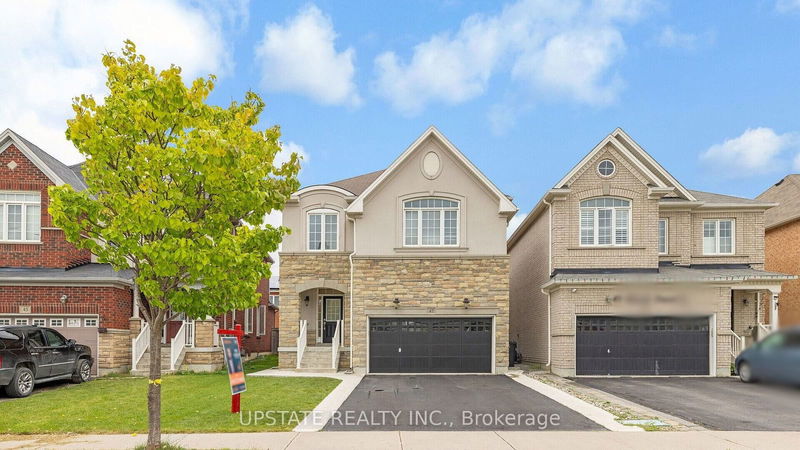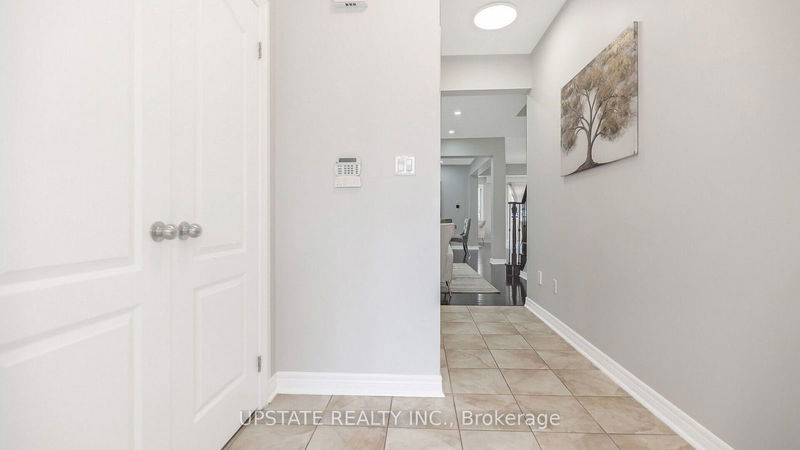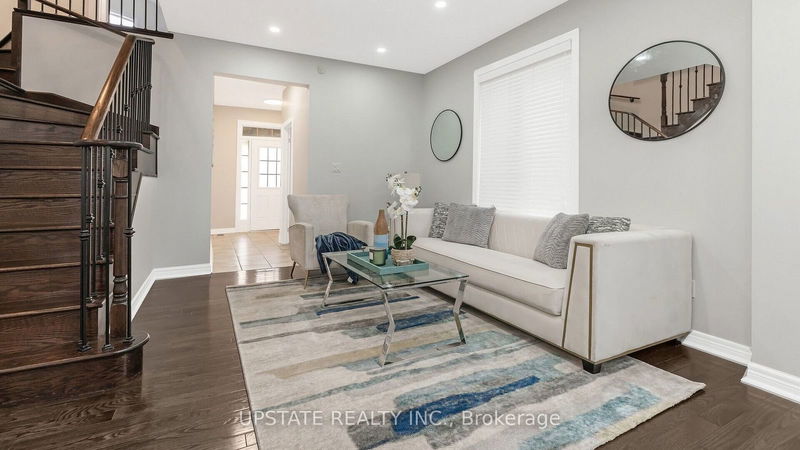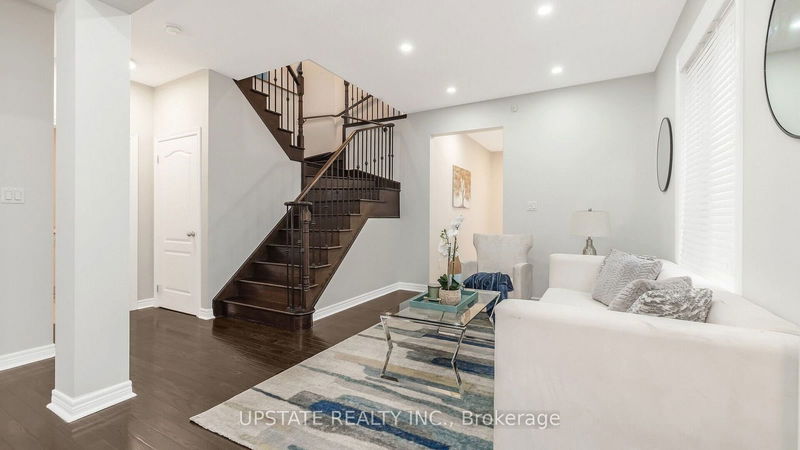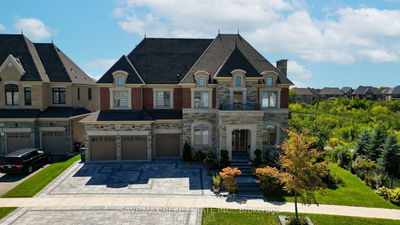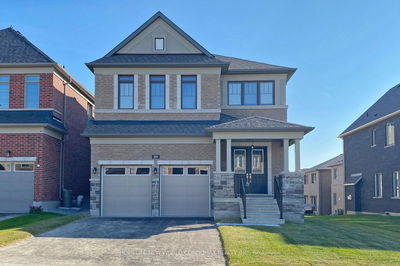47 Denali
Bram East | Brampton
$1,449,900.00
Listed 13 days ago
- 5 bed
- 5 bath
- 2500-3000 sqft
- 6.0 parking
- Detached
Instant Estimate
$1,435,876
-$14,024 compared to list price
Upper range
$1,558,576
Mid range
$1,435,876
Lower range
$1,313,176
Property history
- Now
- Listed on Sep 26, 2024
Listed for $1,449,900.00
13 days on market
Location & area
Schools nearby
Home Details
- Description
- Stunning, bright, and spacious 5+1 bedroom detached home in a highly desirable neighborhood on the Vaughan-Brampton border. Features separate living and family rooms, and a large kitchen with granite countertops, stainless steel appliances, a center island, and a stylish backsplash. The family room boasts a gas fireplace and expansive windows. Hardwood flooring throughout the main level and a solid oak staircase add elegance. The primary bedroom includes a 5-piece ensuite and a walk-in closet, while the second floor offers 4 generously sized bedrooms. The finished 1 bedroom basement with a separate entrance through the garage adds extra living space, along with an electric car charger in the garage. Enjoy a backyard with concrete patio, and an abundance of natural light throughout. Conveniently located, just a 5-minute walk to Castle Oaks Public School, 3-minute drive to FreshCo, Shoppers Drug Mart, TD Bank, and easy access to Hwy 427 & Hwy 50.
- Additional media
- https://hdtour.virtualhomephotography.com/cp/47-denali-cres/
- Property taxes
- $8,367.79 per year / $697.32 per month
- Basement
- Finished
- Basement
- Sep Entrance
- Year build
- -
- Type
- Detached
- Bedrooms
- 5 + 1
- Bathrooms
- 5
- Parking spots
- 6.0 Total | 2.0 Garage
- Floor
- -
- Balcony
- -
- Pool
- None
- External material
- Brick
- Roof type
- -
- Lot frontage
- -
- Lot depth
- -
- Heating
- Forced Air
- Fire place(s)
- Y
- Main
- Living
- 11’12” x 10’1”
- Dining
- 11’1” x 10’12”
- Family
- 14’6” x 10’12”
- Breakfast
- 12’12” x 11’1”
- Kitchen
- 11’1” x 10’12”
- 2nd
- Prim Bdrm
- 17’0” x 9’10”
- 2nd Br
- 17’1” x 15’1”
- 3rd Br
- 10’12” x 10’0”
- 4th Br
- 12’12” x 10’0”
- 5th Br
- 12’10” x 8’0”
- Bsmt
- Kitchen
- 0’0” x 0’0”
- Br
- 0’0” x 0’0”
Listing Brokerage
- MLS® Listing
- W9369193
- Brokerage
- UPSTATE REALTY INC.
Similar homes for sale
These homes have similar price range, details and proximity to 47 Denali
