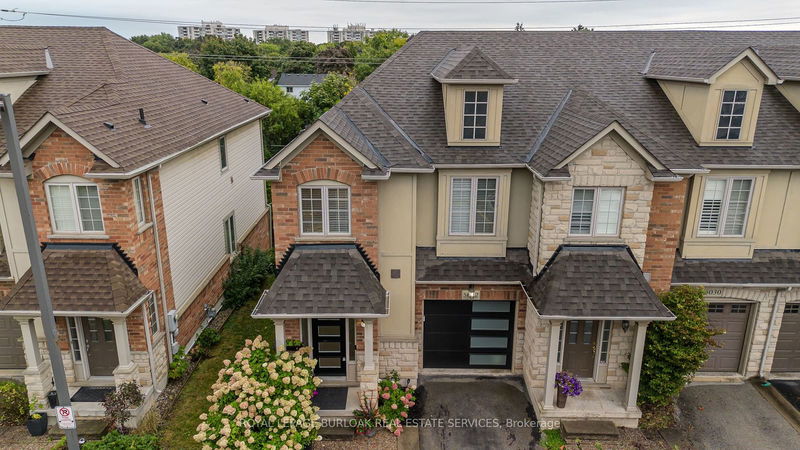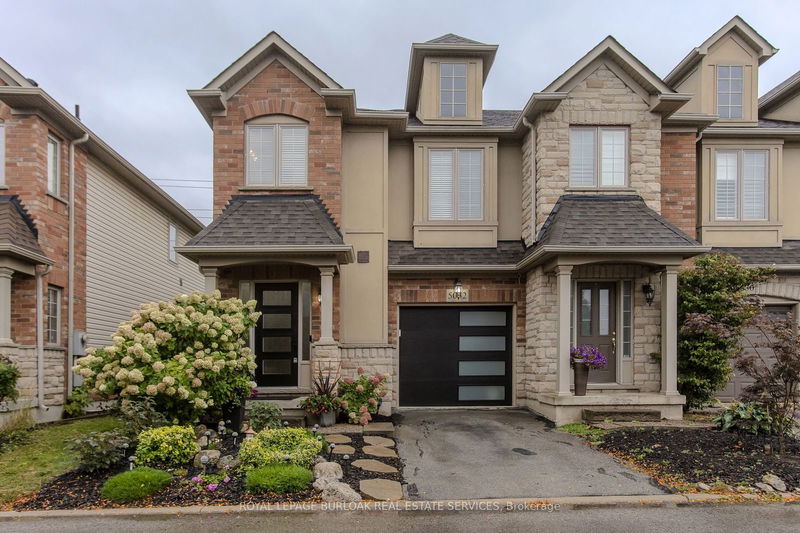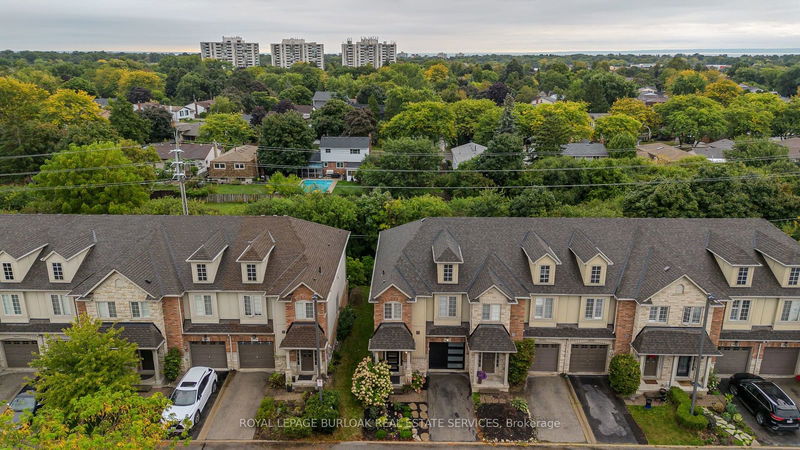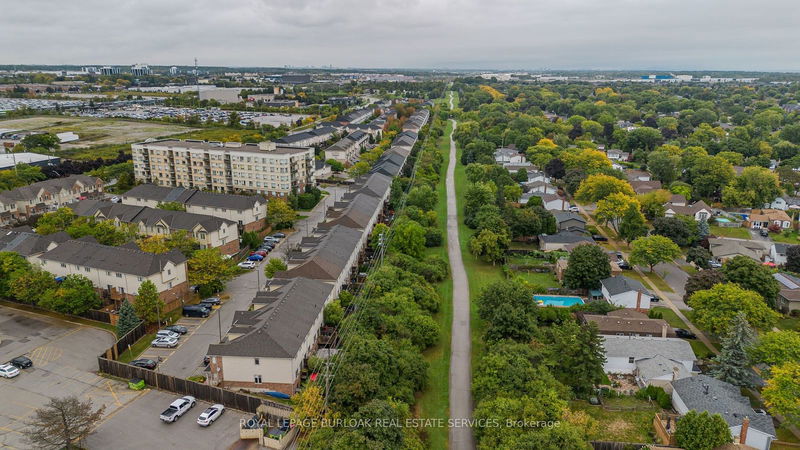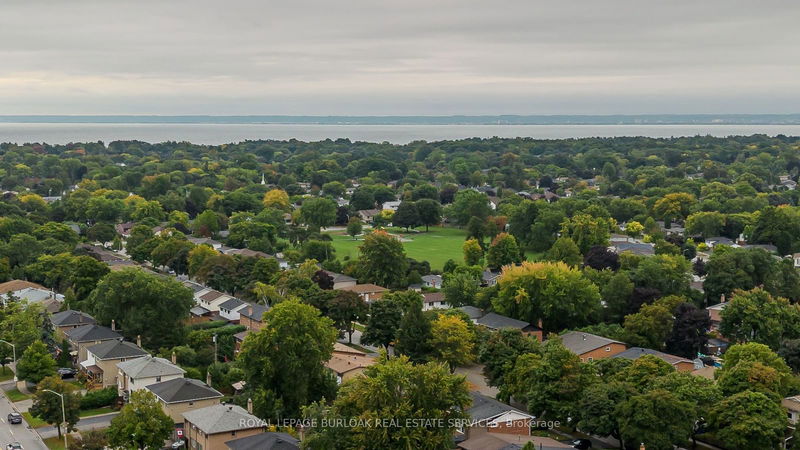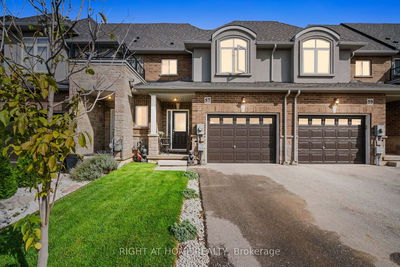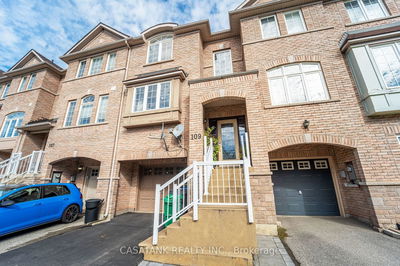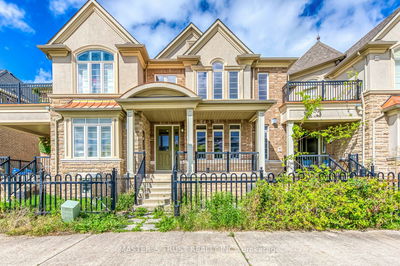5032 Mercer Common
Appleby | Burlington
$1,098,000.00
Listed 14 days ago
- 3 bed
- 3 bath
- 1500-2000 sqft
- 2.0 parking
- Att/Row/Twnhouse
Instant Estimate
$1,074,368
-$23,632 compared to list price
Upper range
$1,154,538
Mid range
$1,074,368
Lower range
$994,198
Property history
- Now
- Listed on Sep 26, 2024
Listed for $1,098,000.00
14 days on market
Location & area
Schools nearby
Home Details
- Description
- Stunning, fully upgraded freehold end-unit townhouse backing onto a mature treed bike path a rare find! This home welcomes you with a professionally landscaped front yard and perennial garden. Enjoy 2204 SF of total finished living space, meticulous throughout and featuring a single garage with inside entry. The main floor boasts crown moulding, hardwood floors, and living room with a linear gas fireplace framed by stone and wainscoting. The updated open concept eat-in kitchen showcases granite countertops, a stylish backsplash, pantry, newer stainless steel appliances, and a walkout to a private deck with views of green space and privacy screens. The 2nd floor offers engineered hardwood throughout, a charming loft/office, and a luxurious primary suite with a barn door to the walk-in closet, 4-piece ensuite and stunning feature wall. Two additional bedrooms share a spacious 4-piece bath. The fully finished lower level with separate walkout entrance features laminate flooring, a family room with a custom electric fireplace, built-in cabinets, and a laundry room. The fully fenced backyard provides a private oasis with a deck, patio, and views of mature trees. Just steps from parks, dining, transit, and minutes to the highway, lake, and schools this home is move in ready!
- Additional media
- https://tinyurl.com/4vm3mfvr
- Property taxes
- $4,315.31 per year / $359.61 per month
- Basement
- Finished
- Basement
- Full
- Year build
- 16-30
- Type
- Att/Row/Twnhouse
- Bedrooms
- 3
- Bathrooms
- 3
- Parking spots
- 2.0 Total | 1.0 Garage
- Floor
- -
- Balcony
- -
- Pool
- None
- External material
- Brick
- Roof type
- -
- Lot frontage
- -
- Lot depth
- -
- Heating
- Forced Air
- Fire place(s)
- Y
- Main
- Living
- 9’6” x 21’8”
- Kitchen
- 9’11” x 10’4”
- Dining
- 9’11” x 8’9”
- 2nd
- Prim Bdrm
- 13’8” x 15’5”
- 2nd Br
- 9’7” x 13’10”
- 3rd Br
- 9’6” x 10’2”
- Bsmt
- Other
- 8’3” x 4’7”
- Utility
- 4’11” x 10’5”
- Laundry
- 9’7” x 6’7”
- Family
- 19’5” x 14’10”
Listing Brokerage
- MLS® Listing
- W9369224
- Brokerage
- ROYAL LEPAGE BURLOAK REAL ESTATE SERVICES
Similar homes for sale
These homes have similar price range, details and proximity to 5032 Mercer Common
