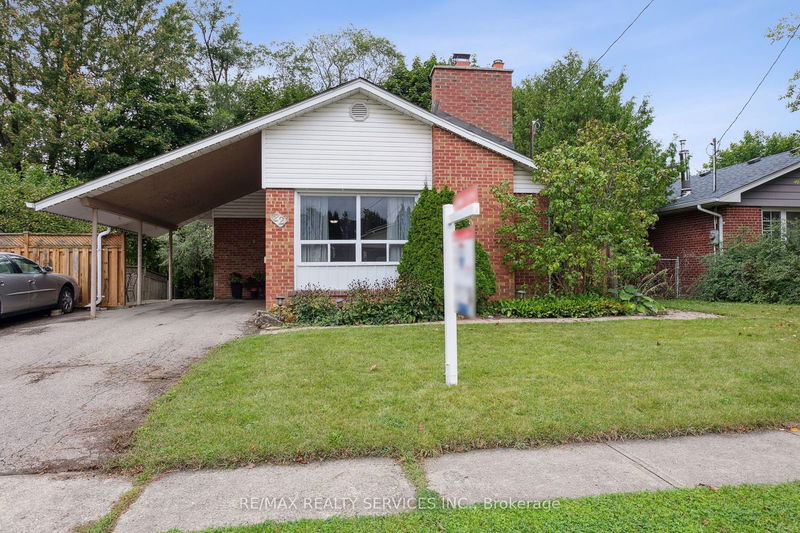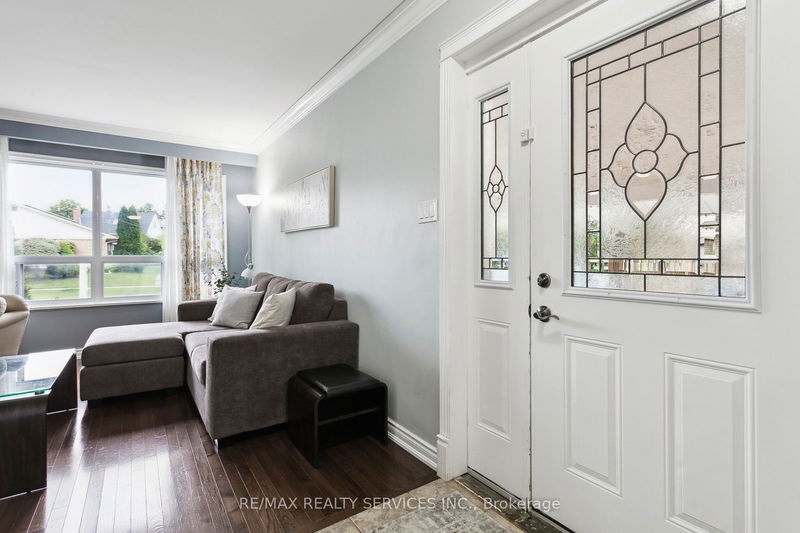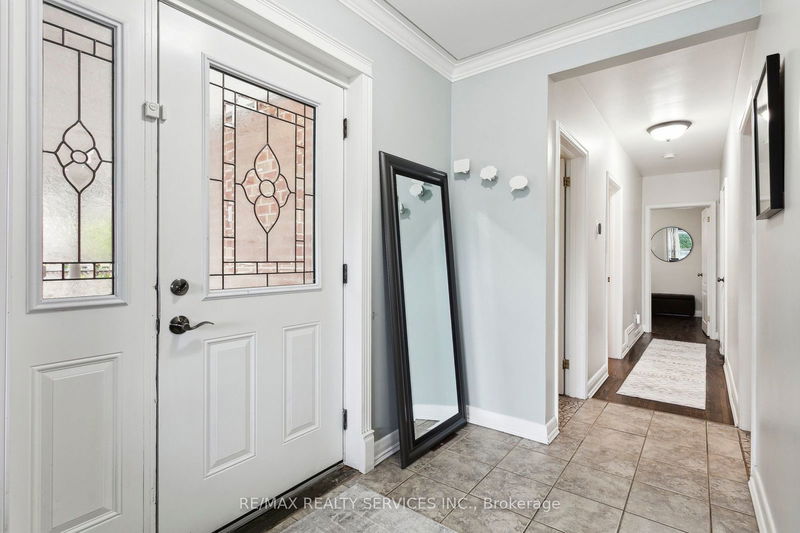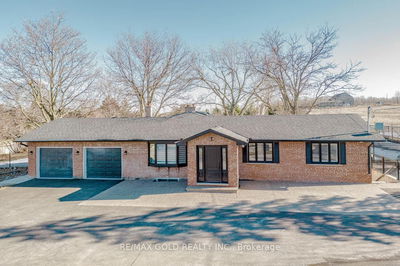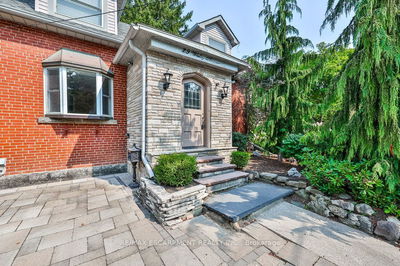22 Crestview
Brampton East | Brampton
$949,000.00
Listed 13 days ago
- 3 bed
- 2 bath
- - sqft
- 5.0 parking
- Detached
Instant Estimate
$950,427
+$1,427 compared to list price
Upper range
$1,017,178
Mid range
$950,427
Lower range
$883,676
Property history
- Now
- Listed on Sep 26, 2024
Listed for $949,000.00
13 days on market
Location & area
Schools nearby
Home Details
- Description
- Welcome to this beautiful bungalow located in the highly sought-after Peel Village North neighborhood! This spacious bungalow features a bright, open-concept layout, with richly toned hardwood flooring throughout the main level. The living and dining areas are open concept, centered around a cozy fireplace perfect for relaxing evenings. The main level also boasts a well-appointed kitchen, three generous bedrooms, and a primary bathroom with a convenient stackable washer and dryer. A separate entrance leads to the fully renovated basement (2023), offering two large bedrooms with above-grade windows, double closets, and a modern touch throughout. The basement includes a sleek kitchen with quartz counters, its own laundry room with a separate washer and dryer, vinyl plank flooring, and pot lights. The stunning three-piece bathroom adds a touch of luxury. Outside, enjoy a private, 100-foot backyard lined with mature trees creating a serene, peaceful atmosphere. With plenty of updates this home is perfect for both growing families and investors. Don't miss your chance to own this gem!
- Additional media
- https://sites.odyssey3d.ca/mls/158908256
- Property taxes
- $4,781.60 per year / $398.47 per month
- Basement
- Finished
- Basement
- Sep Entrance
- Year build
- -
- Type
- Detached
- Bedrooms
- 3 + 2
- Bathrooms
- 2
- Parking spots
- 5.0 Total | 1.0 Garage
- Floor
- -
- Balcony
- -
- Pool
- None
- External material
- Brick
- Roof type
- -
- Lot frontage
- -
- Lot depth
- -
- Heating
- Forced Air
- Fire place(s)
- Y
- Ground
- Living
- 18’1” x 13’0”
- Dining
- 9’9” x 7’3”
- Kitchen
- 8’12” x 9’5”
- Prim Bdrm
- 12’2” x 12’2”
- 2nd Br
- 12’10” x 8’9”
- 3rd Br
- 9’11” x 9’4”
- Bsmt
- Living
- 17’12” x 17’5”
- Kitchen
- 12’3” x 7’9”
- Prim Bdrm
- 13’3” x 9’1”
- 2nd Br
- 9’11” x 9’1”
Listing Brokerage
- MLS® Listing
- W9369381
- Brokerage
- RE/MAX REALTY SERVICES INC.
Similar homes for sale
These homes have similar price range, details and proximity to 22 Crestview
