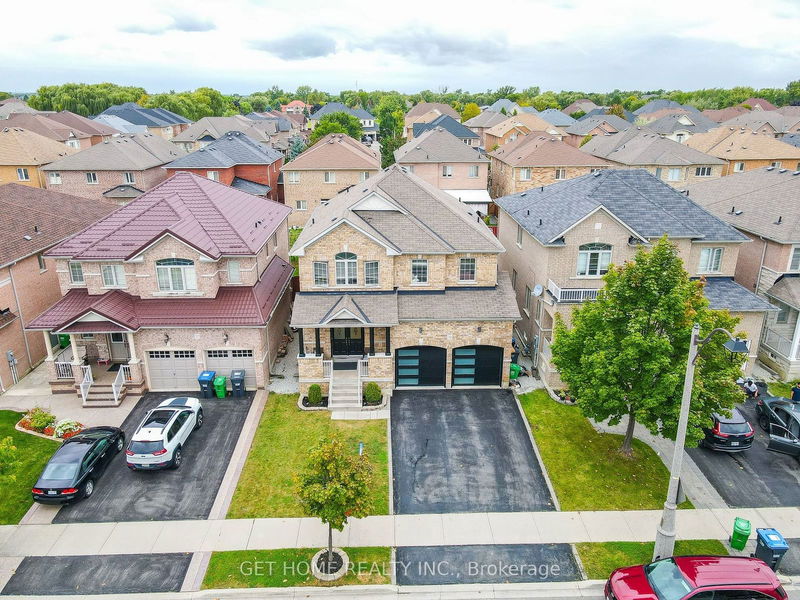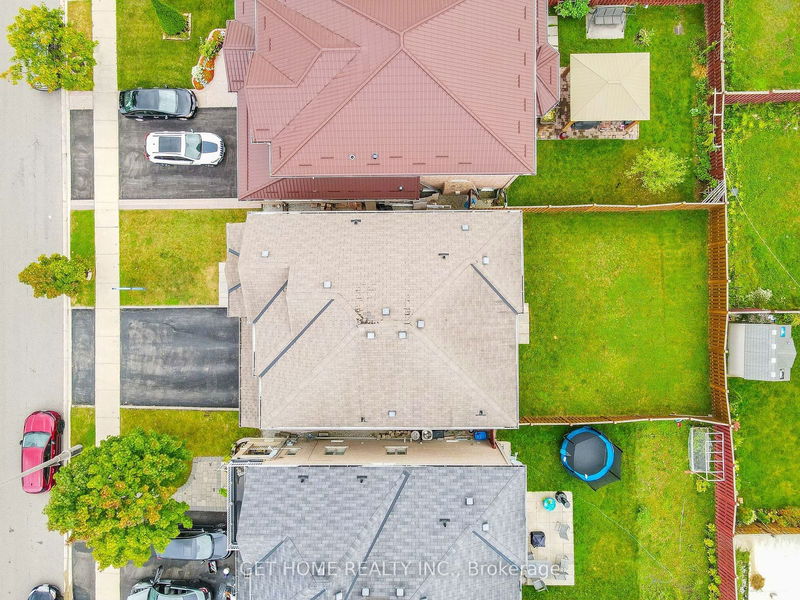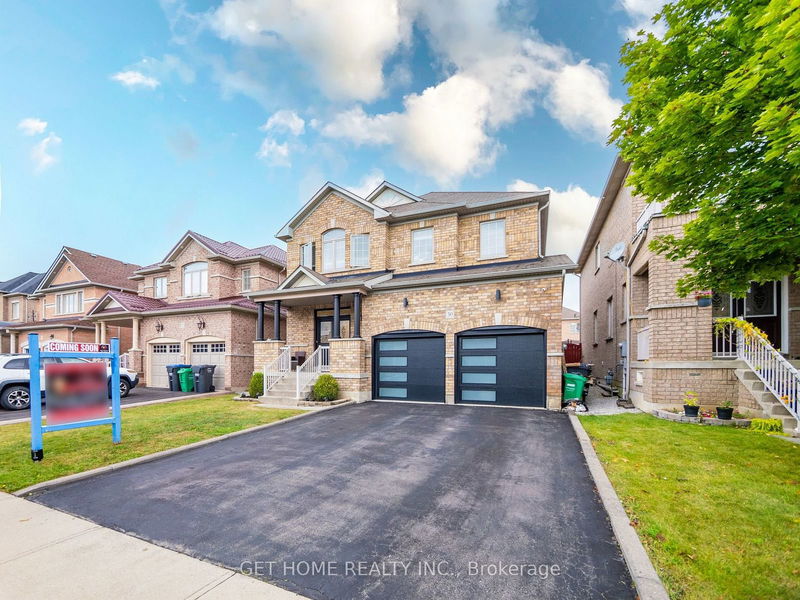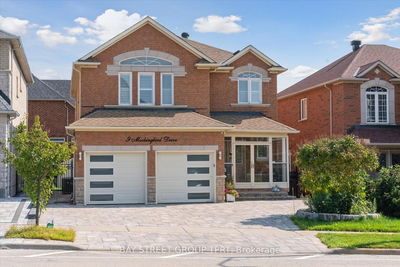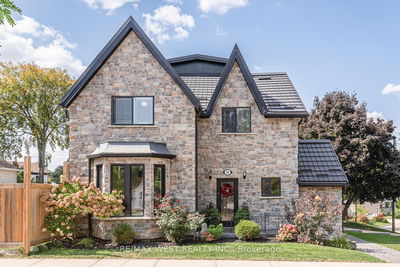30 Strathdale
Bram East | Brampton
$1,549,000.00
Listed 13 days ago
- 4 bed
- 4 bath
- 2000-2500 sqft
- 4.0 parking
- Detached
Instant Estimate
$1,465,593
-$83,407 compared to list price
Upper range
$1,569,506
Mid range
$1,465,593
Lower range
$1,361,680
Property history
- Now
- Listed on Sep 26, 2024
Listed for $1,549,000.00
13 days on market
Location & area
Schools nearby
Home Details
- Description
- KEY POINTS: BRAND NEW OWNED FURNACE, WATER HEATER, 2 BEDROOM BASEMENT APARTMENT, ABSOLUTELY STUNNING CURB APPEAL, BRAMPTON'S FINEST SCHOOL DISTRICT, FULLY UPGRADED THROUGHOUT, TURNKEY WITH VERY LARGE BACKYARD. Family loved and cherished Beautifully maintained all-brick family home located in the highly sought-after Castlemore area of East Brampton. This detached 4-bedroom, 2-storey residence boasts 9' high ceilings and hardwood flooring throughout the main level, Laminate on second floor. Situated in a prime location, the property features a fully finished 2-bedroom basement apartment with a separate entrance providing additional living space or rental potential. With no sidewalk, the home offers ample parking. Conveniently close to schools, parks, public transit, and highways 427 and 407, as well as various amenities. An excellent opportunity for families seeking comfort and convenience in a high-demand neighborhood.
- Additional media
- -
- Property taxes
- $7,482.31 per year / $623.53 per month
- Basement
- Full
- Basement
- Sep Entrance
- Year build
- -
- Type
- Detached
- Bedrooms
- 4 + 2
- Bathrooms
- 4
- Parking spots
- 4.0 Total | 2.0 Garage
- Floor
- -
- Balcony
- -
- Pool
- None
- External material
- Brick
- Roof type
- -
- Lot frontage
- -
- Lot depth
- -
- Heating
- Forced Air
- Fire place(s)
- Y
- Main
- Family
- 11’10” x 14’0”
- Living
- 22’1” x 22’5”
- Dining
- 9’10” x 13’1”
- Kitchen
- 8’1” x 14’0”
- 2nd
- Prim Bdrm
- 17’1” x 14’0”
- 2nd Br
- 10’5” x 12’1”
- 3rd Br
- 13’6” x 12’2”
- 4th Br
- 13’3” x 11’3”
- Lower
- Br
- 11’2” x 12’5”
- 2nd Br
- 13’6” x 11’9”
- Living
- 9’1” x 12’2”
Listing Brokerage
- MLS® Listing
- W9370468
- Brokerage
- GET HOME REALTY INC.
Similar homes for sale
These homes have similar price range, details and proximity to 30 Strathdale

